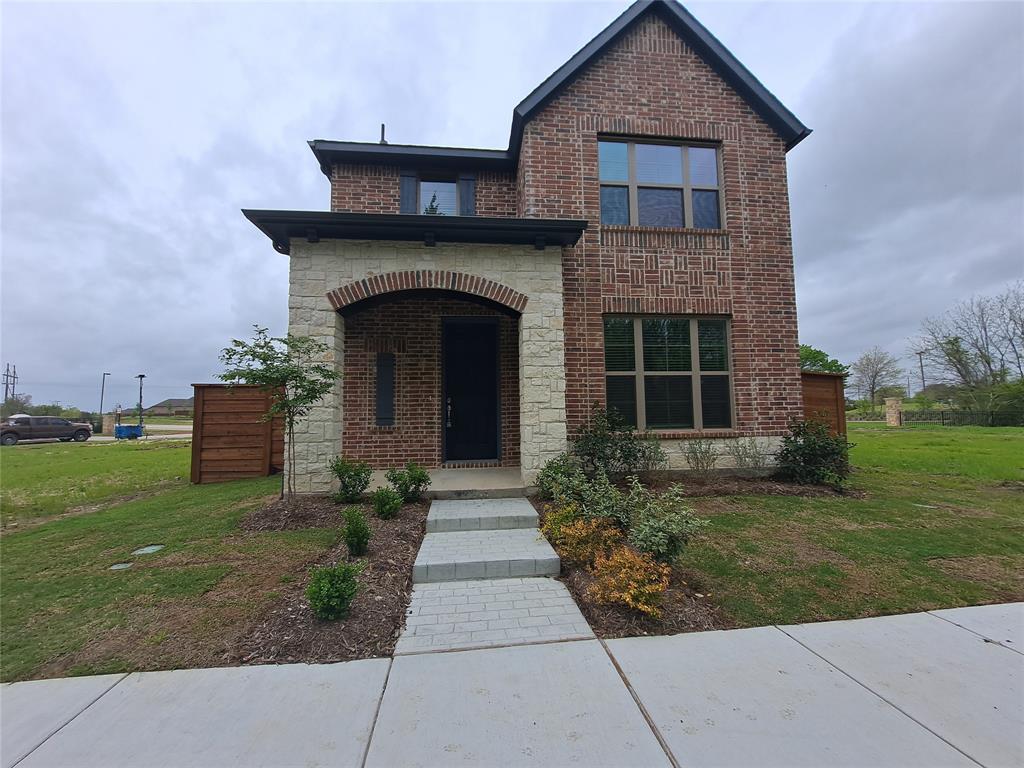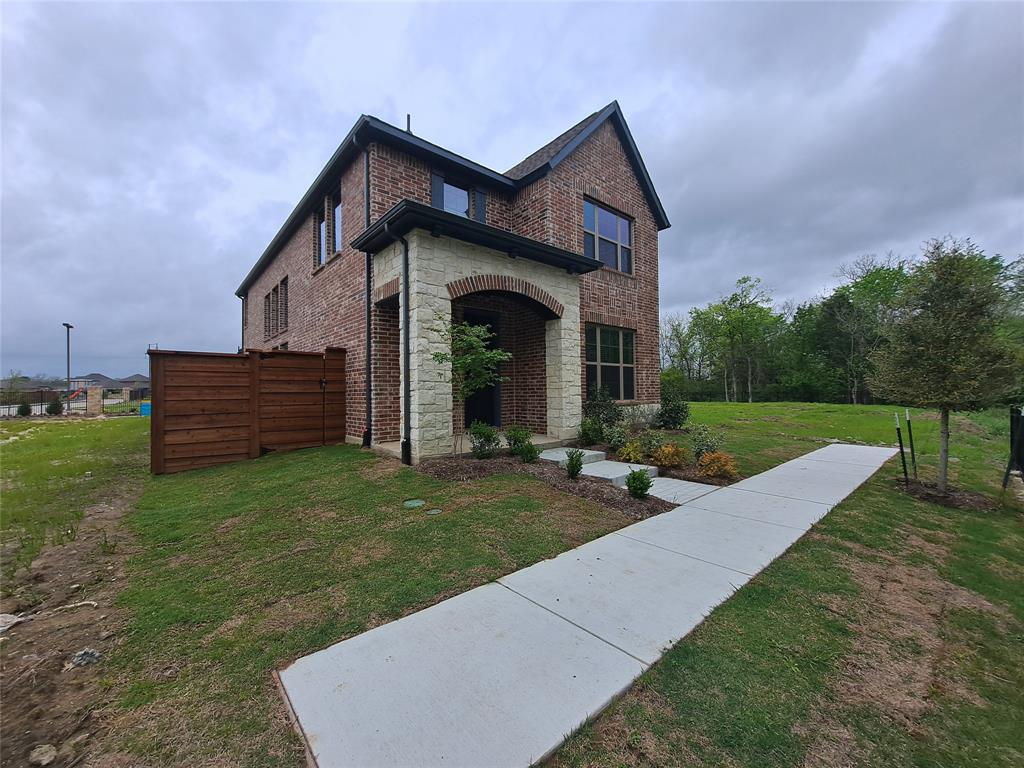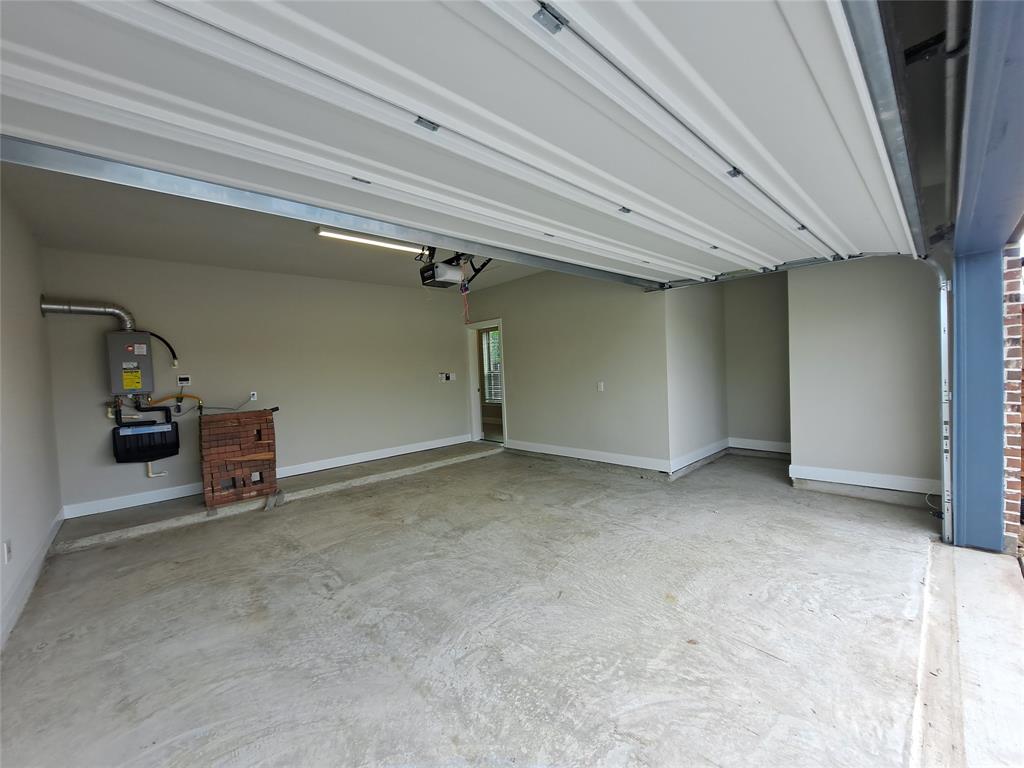Address Not Available
Audio narrative 
Description
12-24 month rental available for NEW David Weekley Capri plan in Solterra development features Gentry Elem, Lucas Lake, several parks & retension ponds, unique treehouse playgrount, competitive ball court, bike & jogging trails, private sand beach with lake access & fishing. Coming this year amenity center with fitness room. Berry Middle & Horn High are nearby. Contemporary interior finish in spacious open concept living, dining & kitchen with LED lights, blinds, 5 panel doors thruout. Family room with blonde hardwoods & 18 ft ceiling that views private courtyard. Kitchen has gas range, microwave, lots of cabinets with extra pot & pan drawers & island bar with sink. Spacious 1st floor MBR and Upstairs BR 2 view greebelt nature preserve. The upstairs has carpeted front BR 2 & den retreat split from rear BR 3&4. Recessed storage area in garage. Stamped concrete cobblestone driveway with gate to enclosed trash storage & grassed courtyard area for side yard entertaining & pets
Rooms
Interior
Exterior
Lease information
Additional information
*Disclaimer: Listing broker's offer of compensation is made only to participants of the MLS where the listing is filed.
Financial
View analytics
Total views

Subdivision Facts
-----------------------------------------------------------------------------

----------------------
Schools
School information is computer generated and may not be accurate or current. Buyer must independently verify and confirm enrollment. Please contact the school district to determine the schools to which this property is zoned.
Assigned schools
Nearby schools 
Listing broker
Source
Nearby similar homes for sale
Nearby similar homes for rent
Nearby recently sold homes
Rent vs. Buy Report
Address Not Available, Mesquite, TX 75181. View photos, map, tax, nearby homes for sale, home values, school info...



































