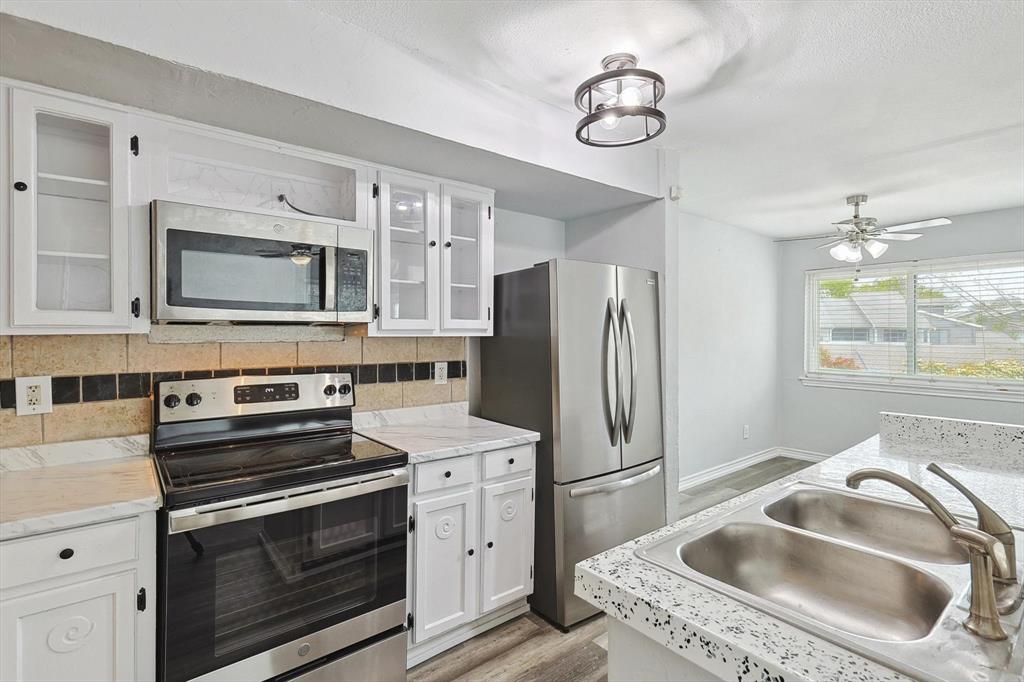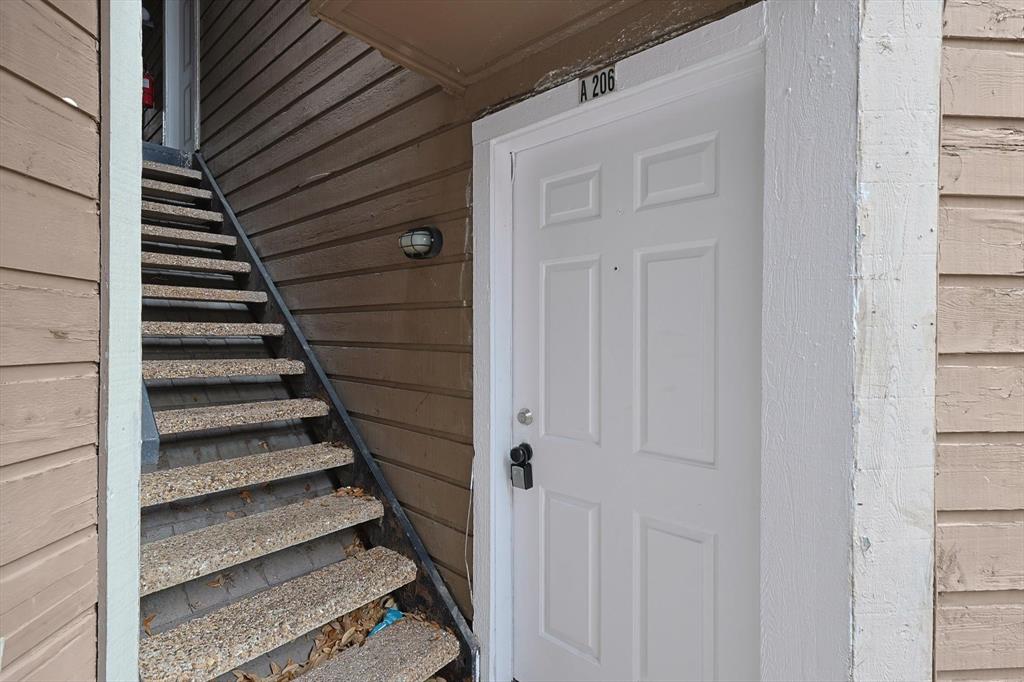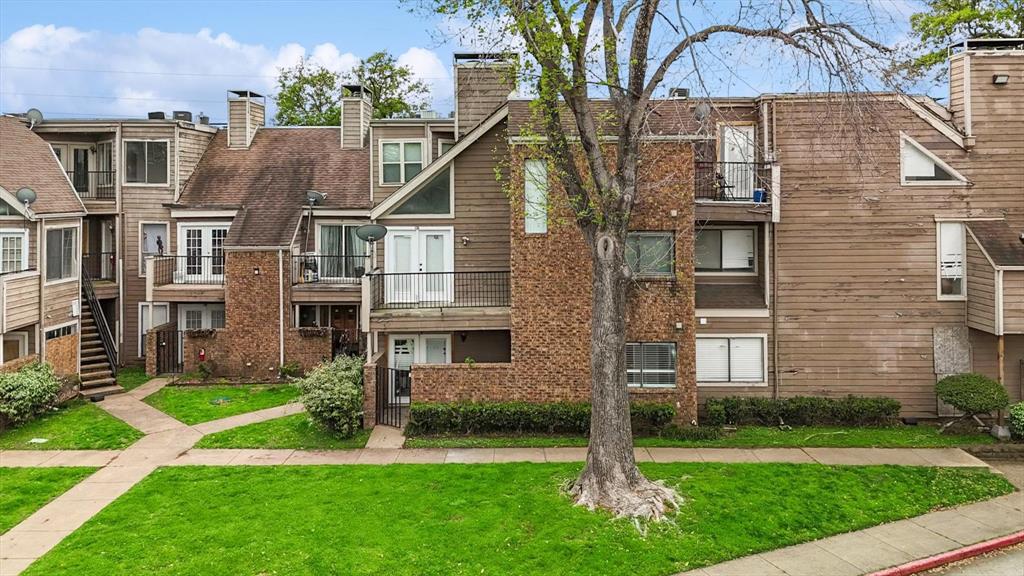Audio narrative 
Description
This amazing condo is situated in the Richland Trace community, which is only a few minutes away from shopping centers, major Dallas highways, & the acclaimed Richland Community College. The condo has been fully remodeled with 2 beds&2 baths. It has new luxury vinyl plank flooring throughout the entire space, fresh paint, a decorative wooden fireplace& a beautifully refinished kitchen with new natural wood countertops, full-size washer&dryer, &brand new stainless steel appliances. The condo has been renovated from floor to ceiling and features brand new materials throughout the living space. This two-story condo features two separate&beautiful bedrooms, each with an ensuite bathroom. It is designed to make you feel fantastic every time you come home. All utilities&appliances are included in the rental price except for electricity:tenant's responsibility. The condo is located in BLD A on the far west side of the community, providing a private retreat that you must see. Don't miss out !
Rooms
Interior
Exterior
Lot information
Lease information
Additional information
*Disclaimer: Listing broker's offer of compensation is made only to participants of the MLS where the listing is filed.
View analytics
Total views

Subdivision Facts
-----------------------------------------------------------------------------

----------------------
Schools
School information is computer generated and may not be accurate or current. Buyer must independently verify and confirm enrollment. Please contact the school district to determine the schools to which this property is zoned.
Assigned schools
Nearby schools 
Noise factors

Listing broker
Source
Nearby similar homes for sale
Nearby similar homes for rent
Nearby recently sold homes
Rent vs. Buy Report
9801 Walnut St A 206, Dallas, TX 75243. View photos, map, tax, nearby homes for sale, home values, school info...





























