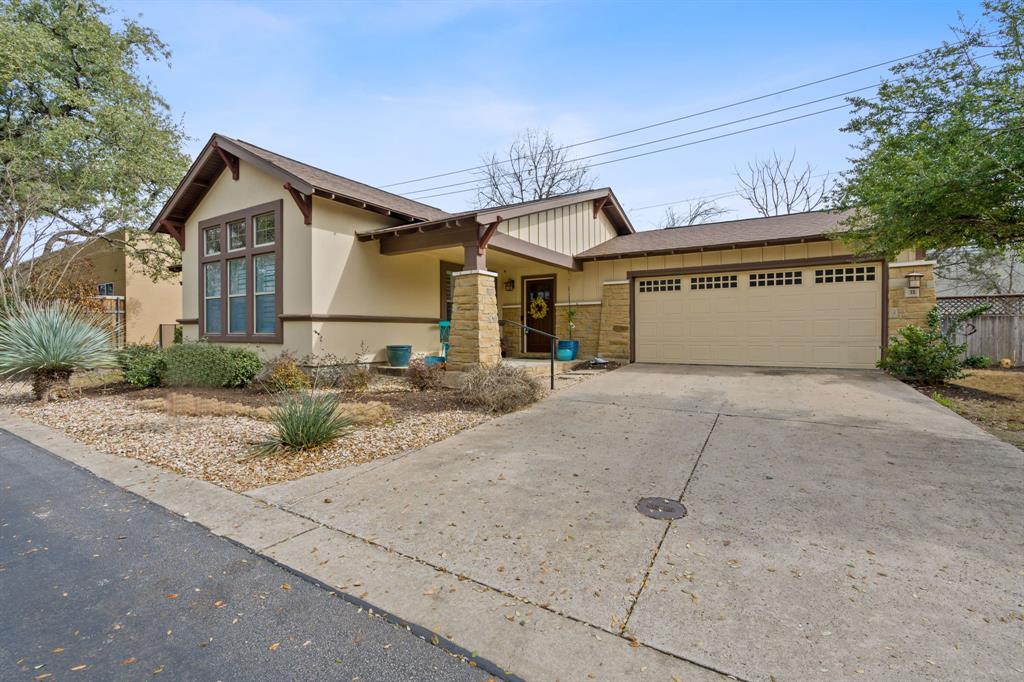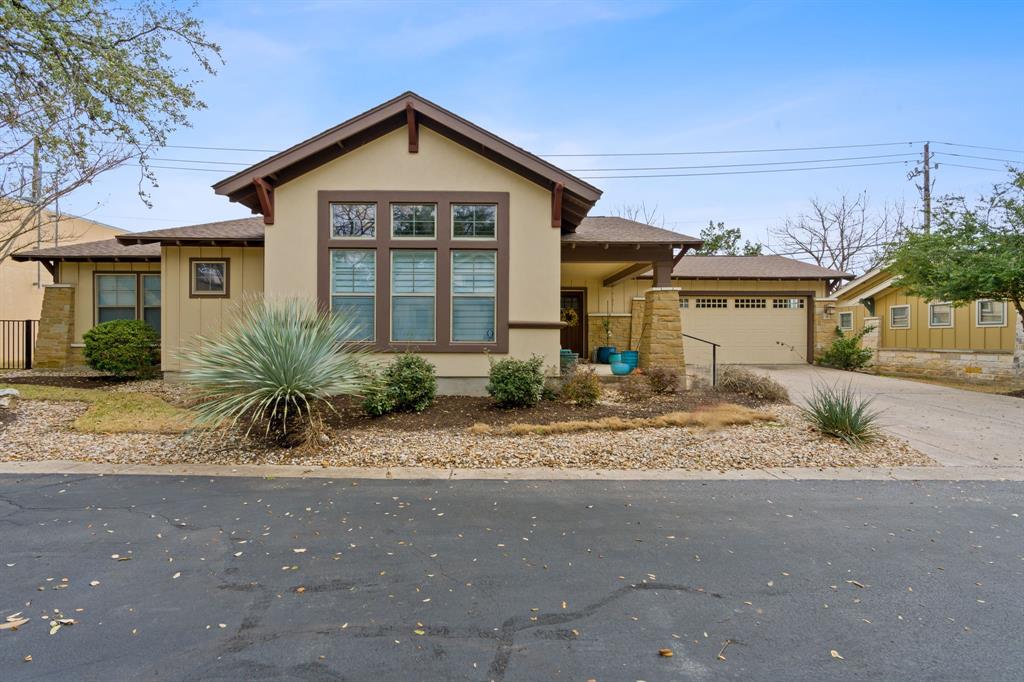Audio narrative 
Description
Introducing 9707 Anderson Mill Rd #31, a charming 3-bedroom, 2-bathroom home in Austin, TX. This property offers a cozy layout with ample natural light, a modern kitchen, and a private backyard. Nearby attractions include the Texas State Capitol, The Domain for upscale shopping, Lady Bird Lake for outdoor activities, and major tech companies like Dell and Apple. Colleges like UT Austin and Austin Community College are also within reach. Don't miss out on this ideal blend of comfort and convenience in a vibrant Austin community! Call for details regarding our Byrne Buyers Guarantee ... if you don't love this home for up to 12 months after you buy it we will sell it zero seller commission. conditions apply. Register now! Buyer to verify all MLS information
Interior
Exterior
Rooms
Lot information
Additional information
*Disclaimer: Listing broker's offer of compensation is made only to participants of the MLS where the listing is filed.
Financial
View analytics
Total views

Property tax

Cost/Sqft based on tax value
| ---------- | ---------- | ---------- | ---------- |
|---|---|---|---|
| ---------- | ---------- | ---------- | ---------- |
| ---------- | ---------- | ---------- | ---------- |
| ---------- | ---------- | ---------- | ---------- |
| ---------- | ---------- | ---------- | ---------- |
| ---------- | ---------- | ---------- | ---------- |
-------------
| ------------- | ------------- |
| ------------- | ------------- |
| -------------------------- | ------------- |
| -------------------------- | ------------- |
| ------------- | ------------- |
-------------
| ------------- | ------------- |
| ------------- | ------------- |
| ------------- | ------------- |
| ------------- | ------------- |
| ------------- | ------------- |
Down Payment Assistance
Mortgage
Subdivision Facts
-----------------------------------------------------------------------------

----------------------
Schools
School information is computer generated and may not be accurate or current. Buyer must independently verify and confirm enrollment. Please contact the school district to determine the schools to which this property is zoned.
Assigned schools
Nearby schools 
Noise factors

Listing broker
Source
Nearby similar homes for sale
Nearby similar homes for rent
Nearby recently sold homes
9707 Anderson Mill Rd #31, Austin, TX 78750. View photos, map, tax, nearby homes for sale, home values, school info...

























