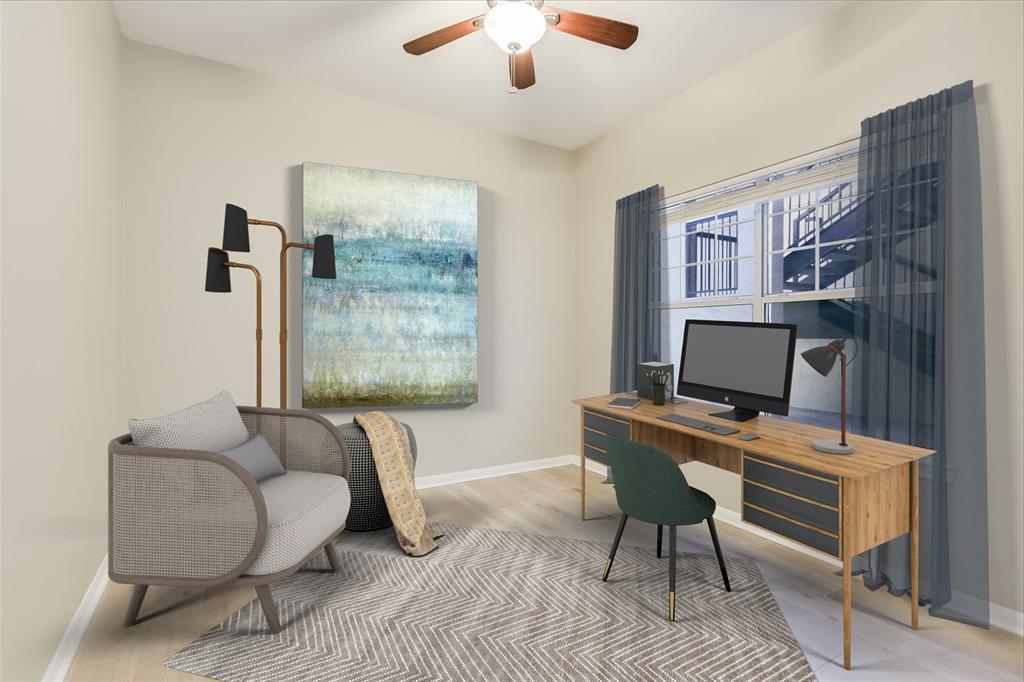Audio narrative 
Description
Updated Ground Floor Unit with attached 1 car garage. No Carpet, beautiful hardwood floors.Upscale condo in beautiful gated community with pool, hot tub, clubhouse, pet areas, gazebo & outdoor fireplace surrounded by large trees located in incredibly accessible location. Located 15 mins from downtown, with access to Mopac Express Lane. 7 minutes to the Domain. Walking Distance to the Arboretum shops and restaurants. Unit 416 is a rare ground floor unit (no pesky stairs) with private garage featured here - G56. Beautiful open concept living dining and kitchen area. Living room has easy access to the kitchen or private balcony space. Beautiful built ins also allow you to express your own personal style! Spacious kitchen with exceptional amount of storage, tons natural light through the large windows, and black granite countertops. Washer & Dryer included. 1 dog only small or medium. Must have strong rental history or mortgage payments, credit score over 650, and monthly household income must be a minimum of 3 times the rent. Must show condo in person to receive commission.
Rooms
Interior
Exterior
Lot information
Additional information
*Disclaimer: Listing broker's offer of compensation is made only to participants of the MLS where the listing is filed.
Lease information
View analytics
Total views

Down Payment Assistance
Subdivision Facts
-----------------------------------------------------------------------------

----------------------
Schools
School information is computer generated and may not be accurate or current. Buyer must independently verify and confirm enrollment. Please contact the school district to determine the schools to which this property is zoned.
Assigned schools
Nearby schools 
Noise factors

Source
Nearby similar homes for sale
Nearby similar homes for rent
Nearby recently sold homes
Rent vs. Buy Report
9525 N Capital Of Texas Hwy #416, Austin, TX 78759. View photos, map, tax, nearby homes for sale, home values, school info...




















