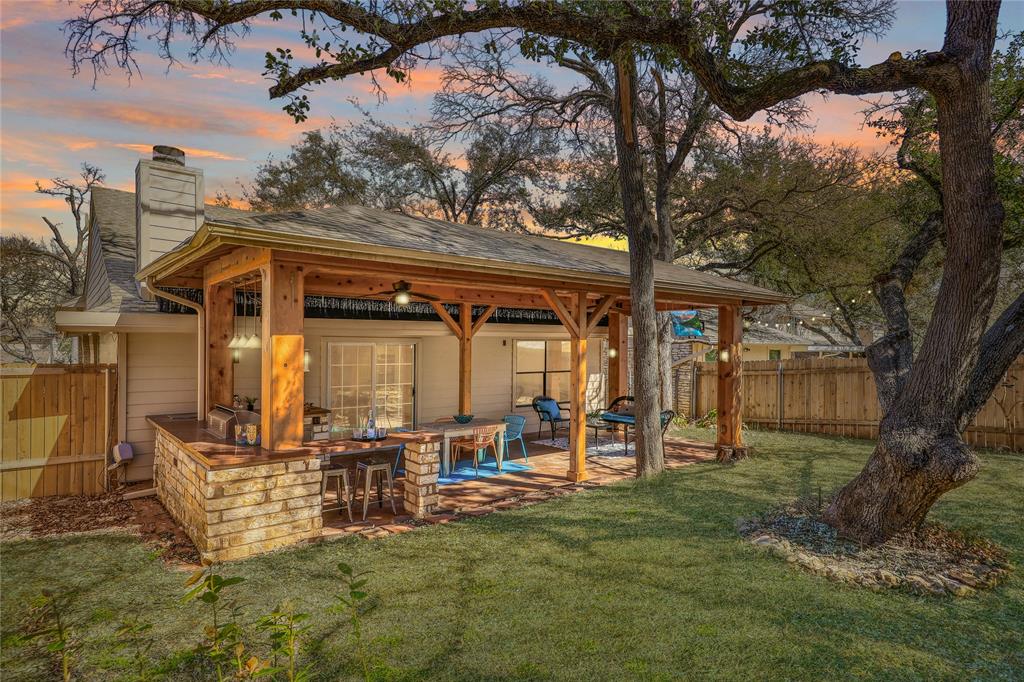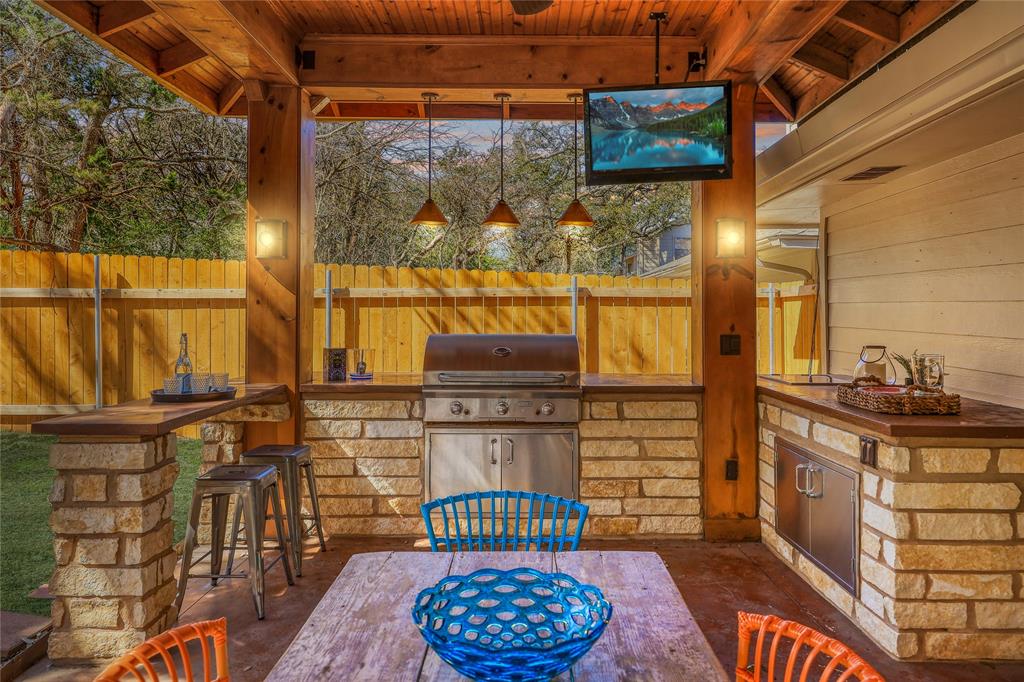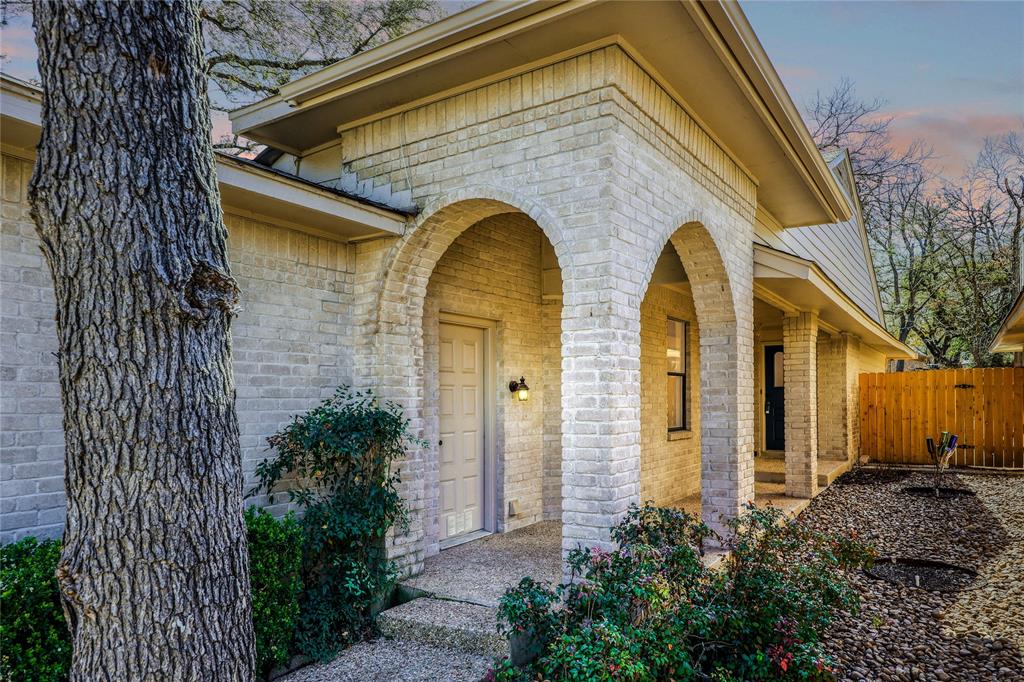Audio narrative 
Description
Welcome to your dream condo in one of the most coveted places to live in Austin! The private community boasts some of the best school districts. Step inside and you'll be greeted by beautiful natural sky lighting that illuminates the condo. It features a brand new installed microwave/oven combo. Flat electric cooktop. Granite countertops. Brand new island and dining room lights. The hardwood floors throughout give it a luxurious and sophisticated feel. The stunning fireplace is an eye catching center piece. This beautiful Condo has double French doors for the third bedroom/office. The guest bathroom has a deep soaker tub with jets. The master bedroom features a spacious master closet, upgraded bathroom sink with granite countertops. The entire interior has been freshly painted. A private patio that leads to the backyard, perfect for relaxing with your morning coffee or unwinding after a long day. The community pool is also just steps away. It's a great spot for social gatherings or pool days with the kids. The HOA cover maintenance of the community pool, yard, roofs & siding. You won't have to worry about cutting the grass or upkeep. The private Balcones Country Club offers a social membership (not affiliated with the HOA) for homeowners to access their restaurant & bar, adult & children's social activities & events. If you're looking for some fun and entertainment, you'll love that you're close to both the Arboretum and the Domain. If you want to stay in, you'll have the most beautiful patio to enjoy. It comes complete with TVs, a built-in grill, surrounding lights, making it the perfect place to relax and unwind. It's the epitome of peace and tranquility. To top it off this condo is one of the only stand-alone units with no shared walls! Offering the ultimate privacy and quietness. For convenience, it comes with a 2-car attached garage so parking isn’t an issue. Don't miss out on this rare gem in one of Austin's most desirable neighborhoods!
Rooms
Interior
Exterior
Lot information
Additional information
*Disclaimer: Listing broker's offer of compensation is made only to participants of the MLS where the listing is filed.
Financial
View analytics
Total views

Property tax

Cost/Sqft based on tax value
| ---------- | ---------- | ---------- | ---------- |
|---|---|---|---|
| ---------- | ---------- | ---------- | ---------- |
| ---------- | ---------- | ---------- | ---------- |
| ---------- | ---------- | ---------- | ---------- |
| ---------- | ---------- | ---------- | ---------- |
| ---------- | ---------- | ---------- | ---------- |
-------------
| ------------- | ------------- |
| ------------- | ------------- |
| -------------------------- | ------------- |
| -------------------------- | ------------- |
| ------------- | ------------- |
-------------
| ------------- | ------------- |
| ------------- | ------------- |
| ------------- | ------------- |
| ------------- | ------------- |
| ------------- | ------------- |
Down Payment Assistance
Mortgage
Subdivision Facts
-----------------------------------------------------------------------------

----------------------
Schools
School information is computer generated and may not be accurate or current. Buyer must independently verify and confirm enrollment. Please contact the school district to determine the schools to which this property is zoned.
Assigned schools
Nearby schools 
Noise factors

Source
Listing agent and broker
Nearby similar homes for sale
Nearby similar homes for rent
Nearby recently sold homes
9518 Topridge Dr #19, Austin, TX 78750. View photos, map, tax, nearby homes for sale, home values, school info...



























