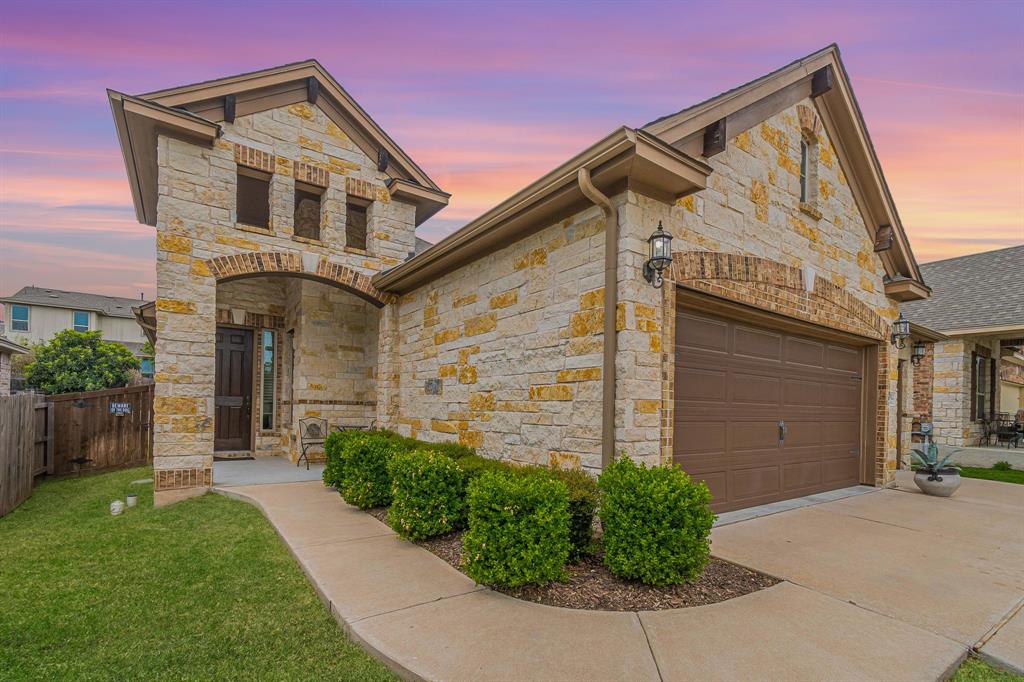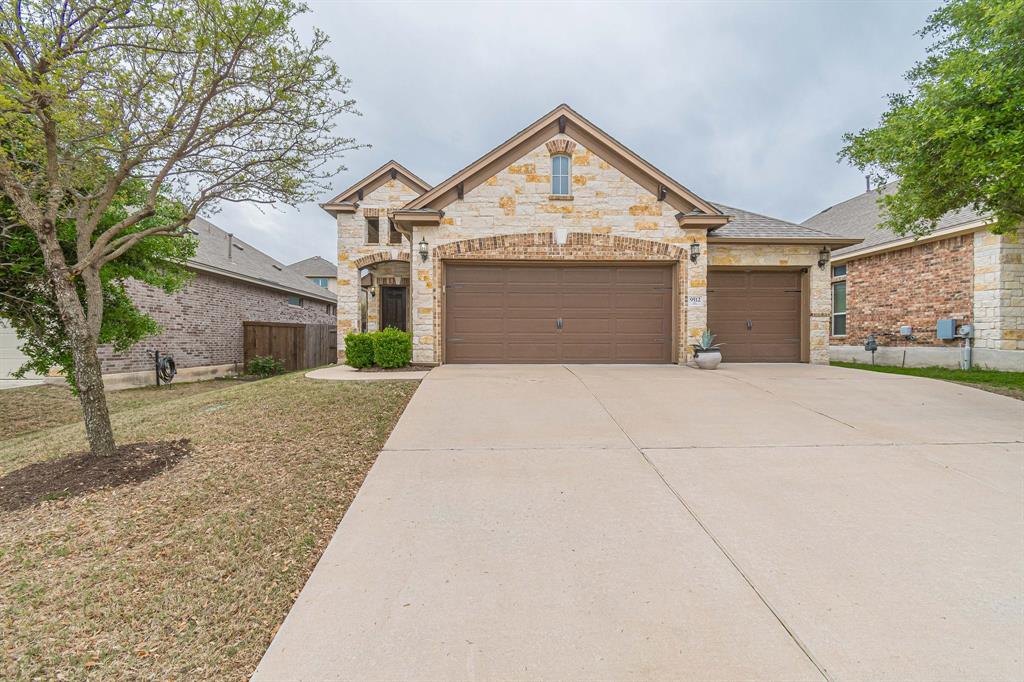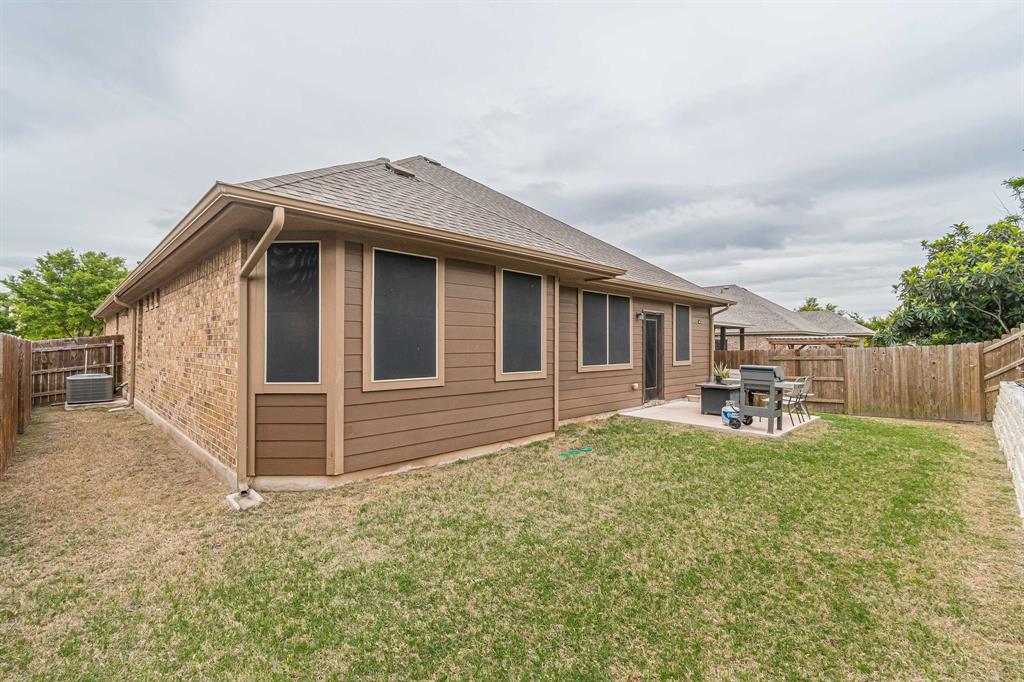Audio narrative 
Description
?? Welcome to your dream home in the heart of South Austin's desirable Southpark Meadows subdivision! Nestled just minutes away from the vibrant shopping center, this meticulously maintained residence offers the epitome of convenience and comfort. With quick access to I-35, urgent care facilities, an array of shopping options, and exciting entertainment venues, every aspect of your lifestyle is seamlessly catered to. Step into this stunning abode and experience the perfect blend of space and style. Boasting a spacious three-car garage, this home effortlessly accommodates all your parking needs. The open-concept design invites you to envision endless possibilities for both relaxation and entertainment, while the stoned-in fireplace creates a cozy focal point for gatherings with loved ones. Indulge in luxury within the beautifully remodeled master bathroom, a serene retreat offering a harmonious balance of elegance and functionality. Every corner of this residence exudes pride of ownership and meticulous attention to detail, ensuring that you'll feel right at home from the moment you step through the door. Don't miss out on this rare opportunity to own a piece of South Austin paradise. Schedule your viewing today and make this your forever home!
Interior
Exterior
Rooms
Lot information
View analytics
Total views

Property tax

Cost/Sqft based on tax value
| ---------- | ---------- | ---------- | ---------- |
|---|---|---|---|
| ---------- | ---------- | ---------- | ---------- |
| ---------- | ---------- | ---------- | ---------- |
| ---------- | ---------- | ---------- | ---------- |
| ---------- | ---------- | ---------- | ---------- |
| ---------- | ---------- | ---------- | ---------- |
-------------
| ------------- | ------------- |
| ------------- | ------------- |
| -------------------------- | ------------- |
| -------------------------- | ------------- |
| ------------- | ------------- |
-------------
| ------------- | ------------- |
| ------------- | ------------- |
| ------------- | ------------- |
| ------------- | ------------- |
| ------------- | ------------- |
Down Payment Assistance
Mortgage
Subdivision Facts
-----------------------------------------------------------------------------

----------------------
Schools
School information is computer generated and may not be accurate or current. Buyer must independently verify and confirm enrollment. Please contact the school district to determine the schools to which this property is zoned.
Assigned schools
Nearby schools 
Noise factors

Source
Nearby similar homes for sale
Nearby similar homes for rent
Nearby recently sold homes
9512 Alex Ln, Austin, TX 78748. View photos, map, tax, nearby homes for sale, home values, school info...



























