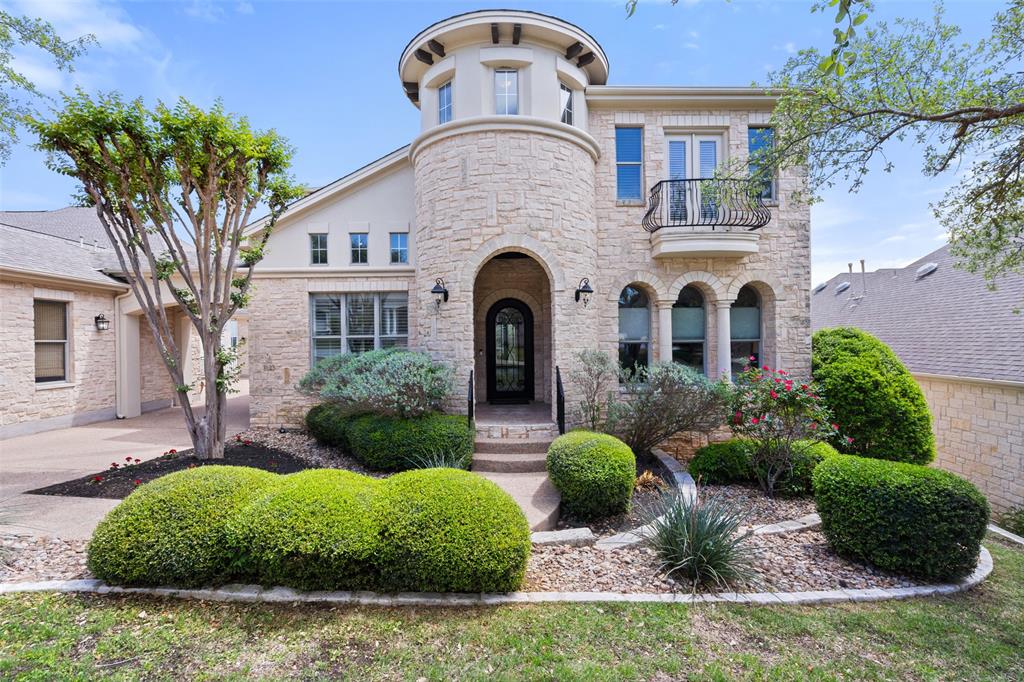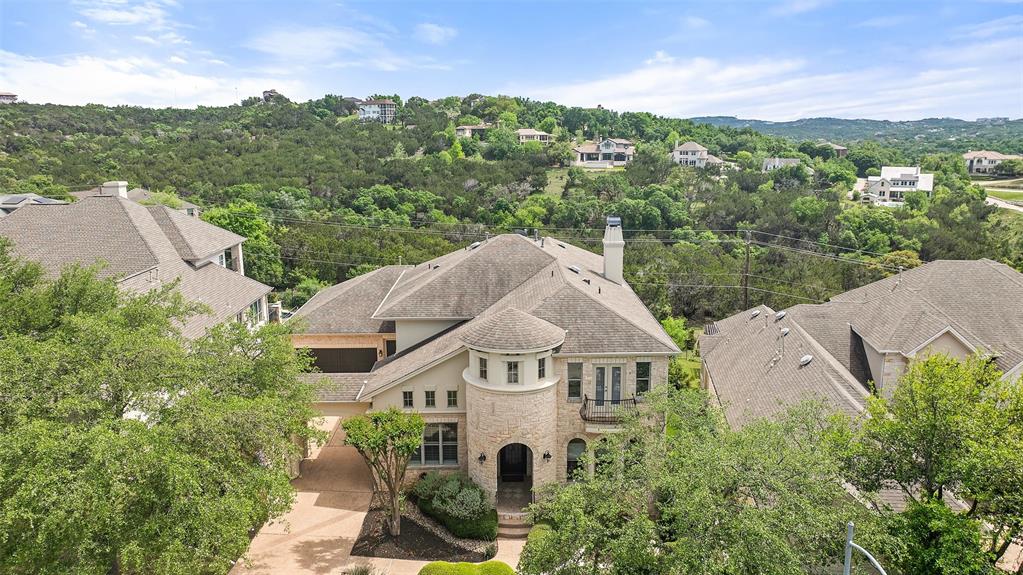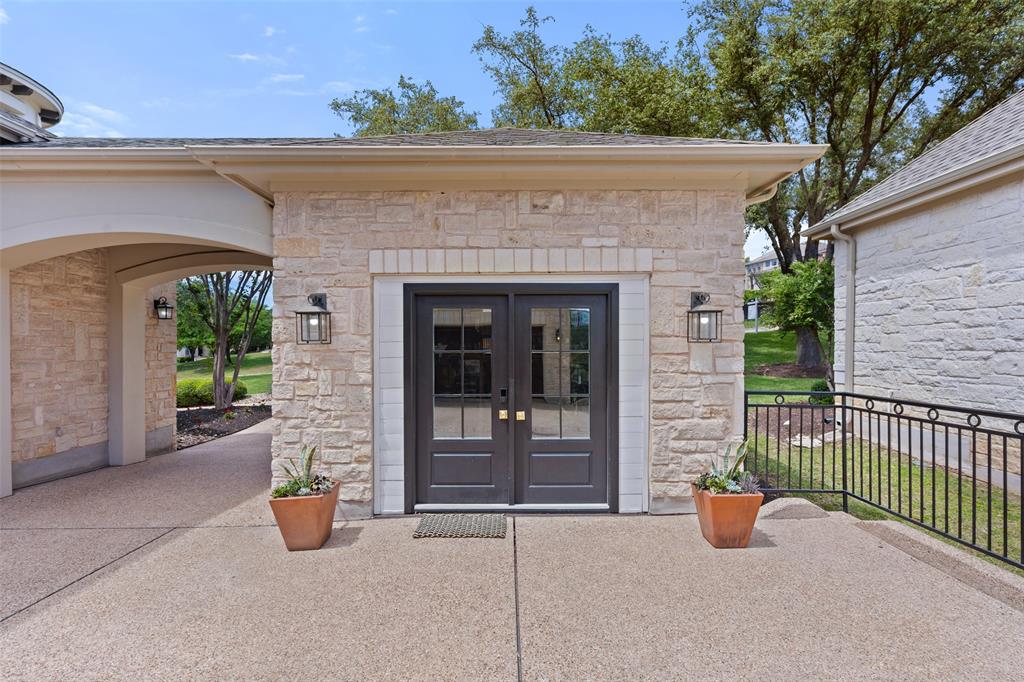Audio narrative 
Description
Discover the pinnacle of luxury living in River Place's esteemed golf course community, where every aspect of this remarkable residence has been thoughtfully crafted to exceed your expectations. Boasting 5 bedrooms (2 down/3 up), 4 baths, 2 offices, media/game room, outdoor kitchen with heated pool/spa, and a 3rd car garage that has been converted into an extra office (which can easily convert back if needed). This home offers it ALL with the perfect blend of comfort and sophistication. Conveniently located near all that Austin has to offer, this masterpiece by Randy Rollo Homes epitomizes the essence of fine living. Every detail, meticulously curated and updated, creates an ambiance of warmth and welcome from the moment you step through the door. At the heart of this home lies the gourmet kitchen, a culinary enthusiast's dream adorned with double ovens and two expansive islands, ideal for meal preparation and entertaining family & guests. Transition seamlessly from indoor to outdoor living as you host unforgettable gatherings on the covered patio, overlooking breathtaking hill country views. Here, a stylish outdoor kitchen, sparkling pool, rejuvenating hot tub, and state-of-the-art entertainment system await, ensuring every moment offers the ultimate retreat for relaxation and entertainment. This residence transcends mere bricks and mortar; it's a lifestyle statement. As the resident of this esteemed property in the River Place golf club community, you'll enjoy access to world-class amenities, top-tier schools, multiple parks, community gatherings, and walking distance to one of the top nature trails in Texas, enhancing every aspect of daily life. Seize the opportunity quickly to make this meticulously kept and updated River Place sanctuary your own! Seller is the owner and agent. Theater equipment, Green Egg and sauna do not convey. All furniture is negotiable. Outdoor office can be converted back to 3rd car garage if needed.
Interior
Exterior
Rooms
Lot information
Additional information
*Disclaimer: Listing broker's offer of compensation is made only to participants of the MLS where the listing is filed.
Financial
View analytics
Total views

Property tax

Cost/Sqft based on tax value
| ---------- | ---------- | ---------- | ---------- |
|---|---|---|---|
| ---------- | ---------- | ---------- | ---------- |
| ---------- | ---------- | ---------- | ---------- |
| ---------- | ---------- | ---------- | ---------- |
| ---------- | ---------- | ---------- | ---------- |
| ---------- | ---------- | ---------- | ---------- |
-------------
| ------------- | ------------- |
| ------------- | ------------- |
| -------------------------- | ------------- |
| -------------------------- | ------------- |
| ------------- | ------------- |
-------------
| ------------- | ------------- |
| ------------- | ------------- |
| ------------- | ------------- |
| ------------- | ------------- |
| ------------- | ------------- |
Mortgage
Subdivision Facts
-----------------------------------------------------------------------------

----------------------
Schools
School information is computer generated and may not be accurate or current. Buyer must independently verify and confirm enrollment. Please contact the school district to determine the schools to which this property is zoned.
Assigned schools
Nearby schools 
Noise factors

Source
Nearby similar homes for sale
Nearby similar homes for rent
Nearby recently sold homes
9424 Big View Dr, Austin, TX 78730. View photos, map, tax, nearby homes for sale, home values, school info...









































