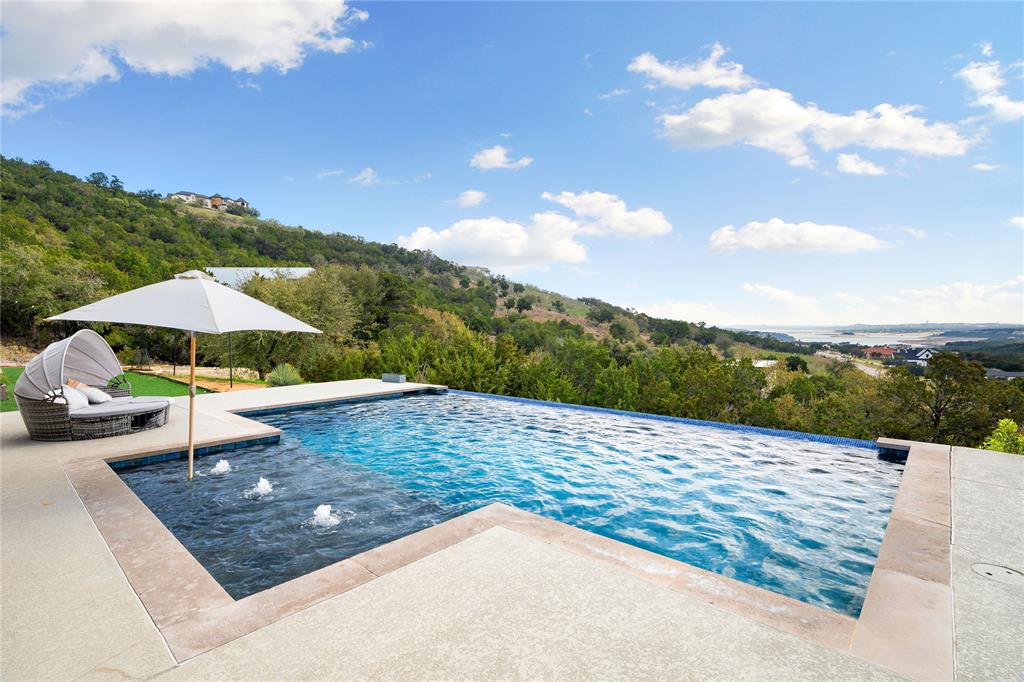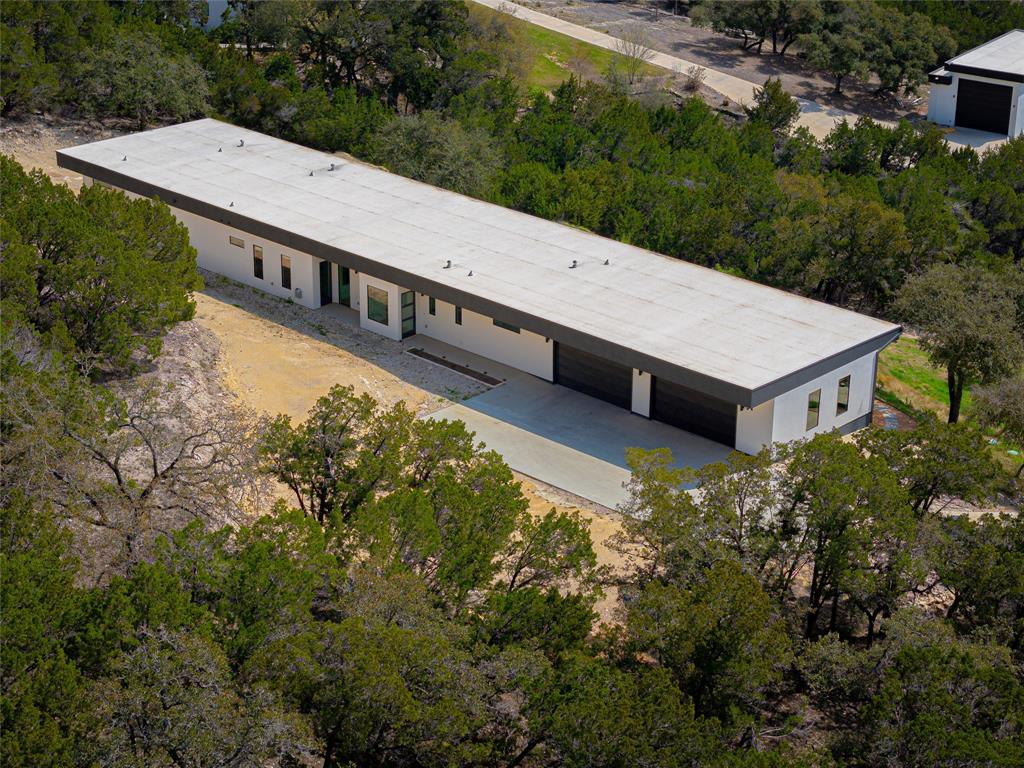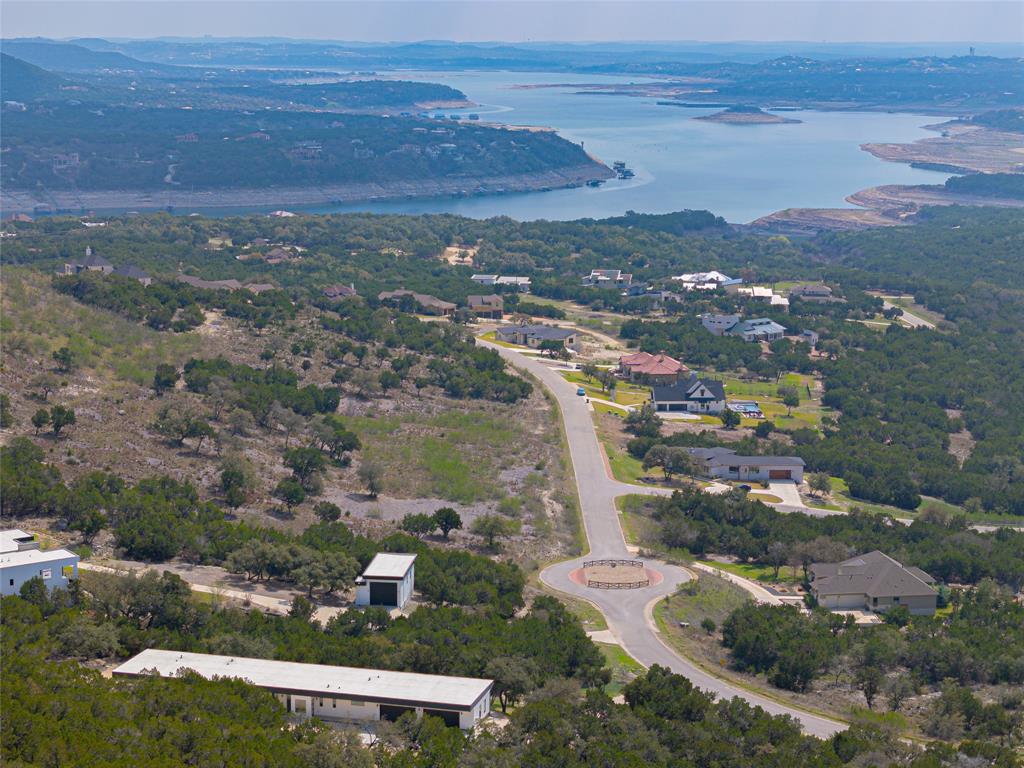Audio narrative 
Description
Experience extraordinary living in a secluded haven nestled along the shores of North Lake Travis. This exceptional single-story residence occupies a sprawling 2.62-acre lot, ideal for those seeking serenity and privacy. As you step inside, a mesmerizing vista of Lake Travis unfolds before you. Elevated ceilings soar to 10 feet, bathing the interiors in natural light streaming through expansive windows. The heart of the home is a stunning kitchen, adorned with counter-to-ceiling backsplash, custom cabinetry, a grand waterfall island, and a harmonious flow into the expansive dining and living areas. Sliding glass doors beckon you to the outdoor sanctuary, where a covered patio and a captivating pool await, offering sweeping views of Lake Travis. Embrace leisurely afternoons with backyard games on lush turf grass. The master suite epitomizes indulgence, with panoramic lake views, his and hers walk-in closets, a spa-like ensuite featuring a double vanity, polished nickel and gold accents, a spacious walk-in shower, and a soaking tub framed by picturesque windows. Additional accommodations include a guest room with ensuite and separate entrance, along with two more bedrooms featuring their own private ensuites. A versatile room adjacent to the master suite serves as a guest room or office while a gym with an infrared sauna promises ultimate relaxation. Gather for movie nights in the media room, equipped with surround sound. Coffee bar and pantry lead out to the 4-car attached garage complete with an electric vehicle charger. The property also offers a flat area primed for the construction of an additional guest home. Outdoor living is enhanced with a patio plumbed for water misters and gas for a barbecue grill. Meticulously crafted and thoughtfully designed, this rare gem encapsulates the epitome of luxurious living. Welcome home to a lifestyle defined by unparalleled elegance and tranquility.
Rooms
Interior
Exterior
Lot information
Additional information
*Disclaimer: Listing broker's offer of compensation is made only to participants of the MLS where the listing is filed.
Financial
View analytics
Total views

Property tax

Cost/Sqft based on tax value
| ---------- | ---------- | ---------- | ---------- |
|---|---|---|---|
| ---------- | ---------- | ---------- | ---------- |
| ---------- | ---------- | ---------- | ---------- |
| ---------- | ---------- | ---------- | ---------- |
| ---------- | ---------- | ---------- | ---------- |
| ---------- | ---------- | ---------- | ---------- |
-------------
| ------------- | ------------- |
| ------------- | ------------- |
| -------------------------- | ------------- |
| -------------------------- | ------------- |
| ------------- | ------------- |
-------------
| ------------- | ------------- |
| ------------- | ------------- |
| ------------- | ------------- |
| ------------- | ------------- |
| ------------- | ------------- |
Mortgage
Subdivision Facts
-----------------------------------------------------------------------------

----------------------
Schools
School information is computer generated and may not be accurate or current. Buyer must independently verify and confirm enrollment. Please contact the school district to determine the schools to which this property is zoned.
Assigned schools
Nearby schools 
Source
Nearby similar homes for sale
Nearby similar homes for rent
Nearby recently sold homes
9400 Ranchland Hills Blvd, Jonestown, TX 78645. View photos, map, tax, nearby homes for sale, home values, school info...

































