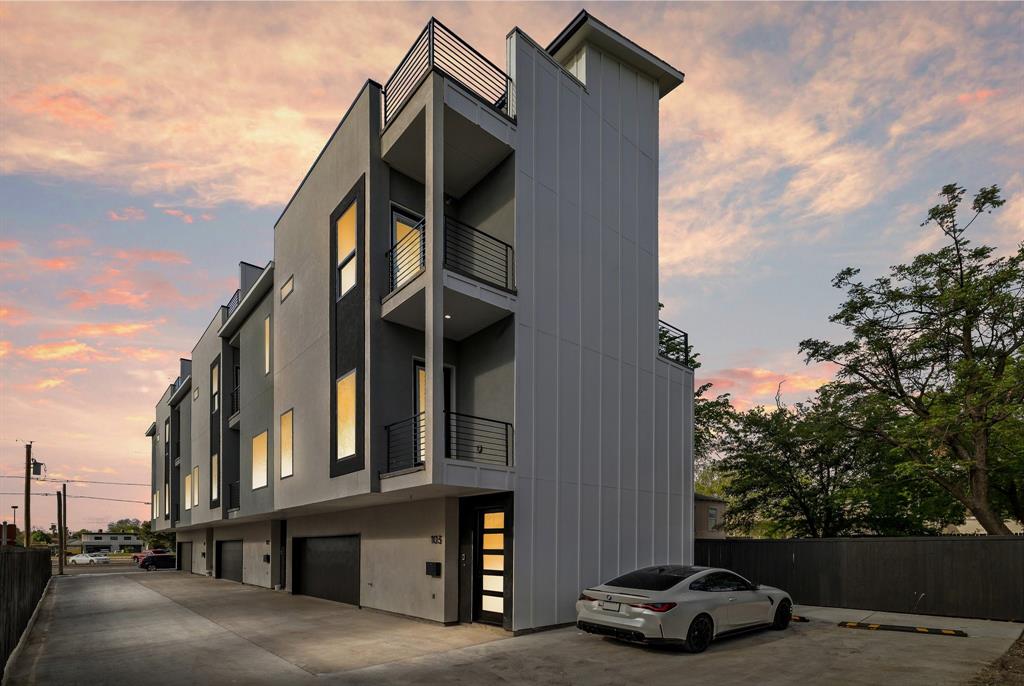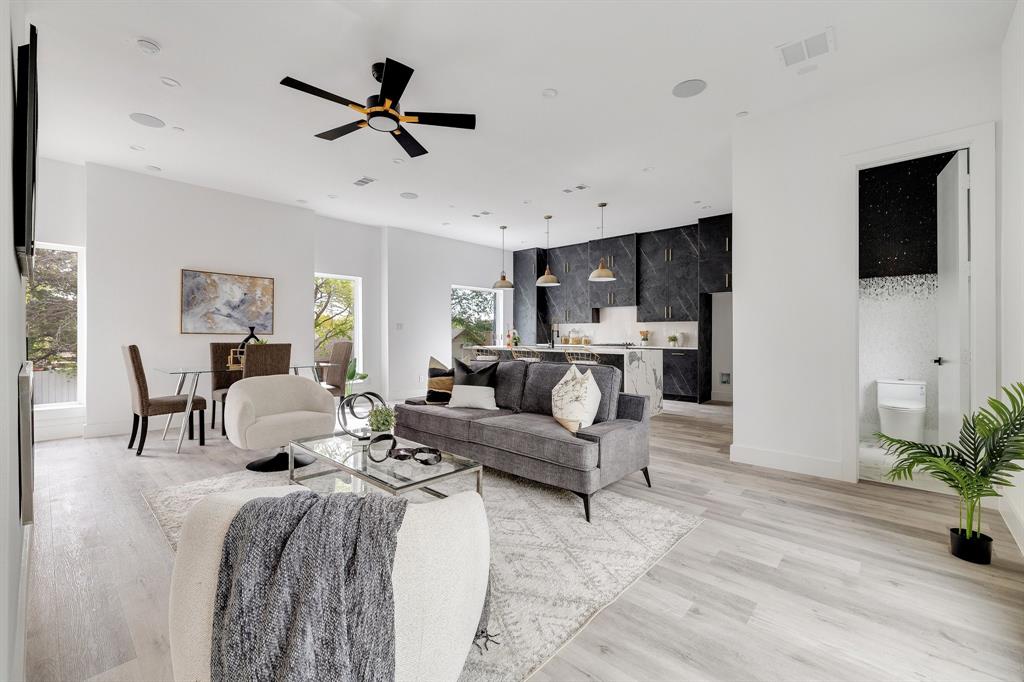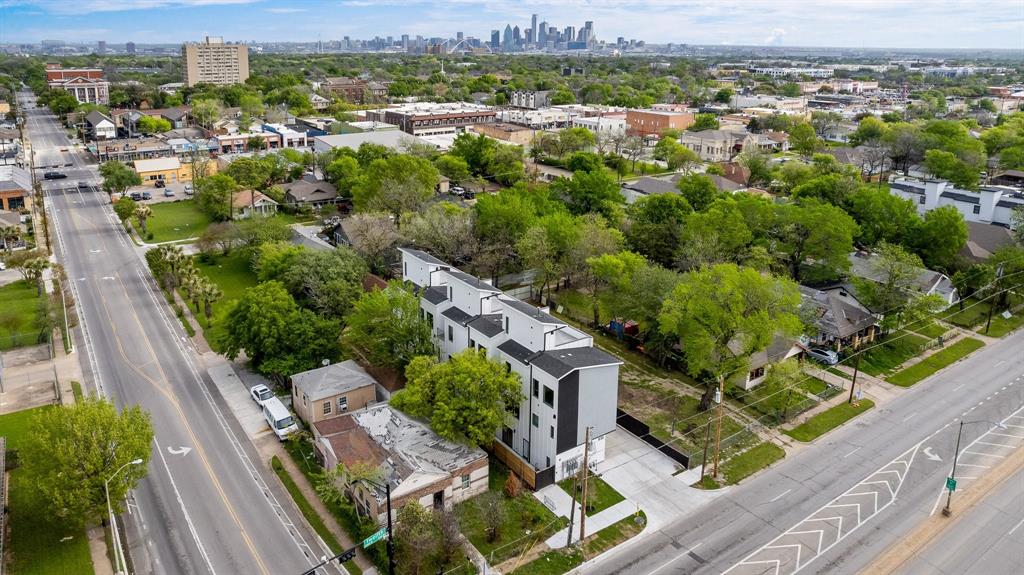Audio narrative 
Description
Welcome to a world of contemporary elegance, where sleek design meets urban convenience. These Gorgeous New Modern Townhomes, meticulously crafted By Dazzling Homes and close to all of Bishop Arts’ action! The clean, modern living space, Tall ceilings and an open layout create a seamless flow between living, dining, and kitchen areas. The heart of the home boasts a large waterfall island, quartz countertops, and soft-close cabinets. Stainless steel appliances elevate the culinary experience. Smart home features Include Brilliant smart panel, Wifi Speakers, smart door lock, and doorbell camera. Unwind in the relaxation-inspiring double-vanity primary bath with a soothing rain shower head. Outdoor retreats include a back patio, three balconies, on the second and third floors, and an expansive rooftop deck—perfect for hosting gatherings under the stars. Quick access to I-30 and I-35 ,Trinity Groves and Downtown are just 10 minutes away. Ask about Builder Incentives towards closing cos
Rooms
Interior
Exterior
Lot information
Additional information
*Disclaimer: Listing broker's offer of compensation is made only to participants of the MLS where the listing is filed.
Financial
View analytics
Total views

Down Payment Assistance
Mortgage
Subdivision Facts
-----------------------------------------------------------------------------

----------------------
Schools
School information is computer generated and may not be accurate or current. Buyer must independently verify and confirm enrollment. Please contact the school district to determine the schools to which this property is zoned.
Assigned schools
Nearby schools 
Noise factors

Listing broker
Source
Nearby similar homes for sale
Nearby similar homes for rent
Nearby recently sold homes
935 12th St W #103, Dallas, TX 75208. View photos, map, tax, nearby homes for sale, home values, school info...









































