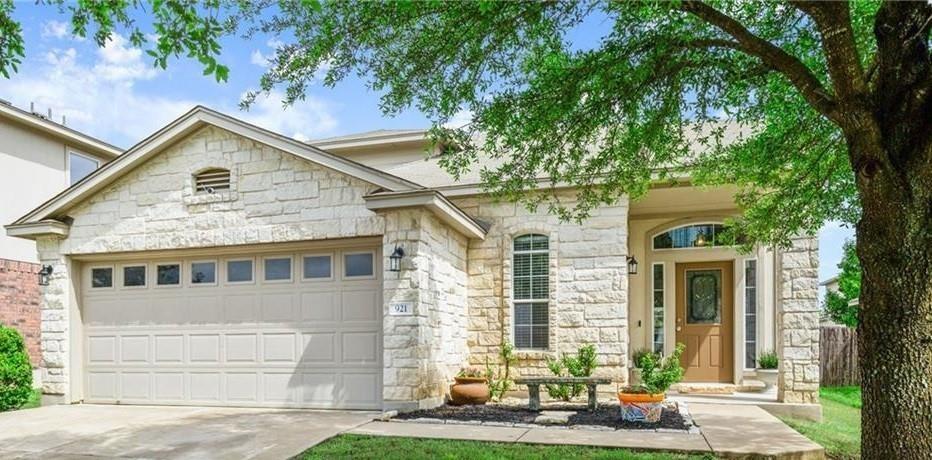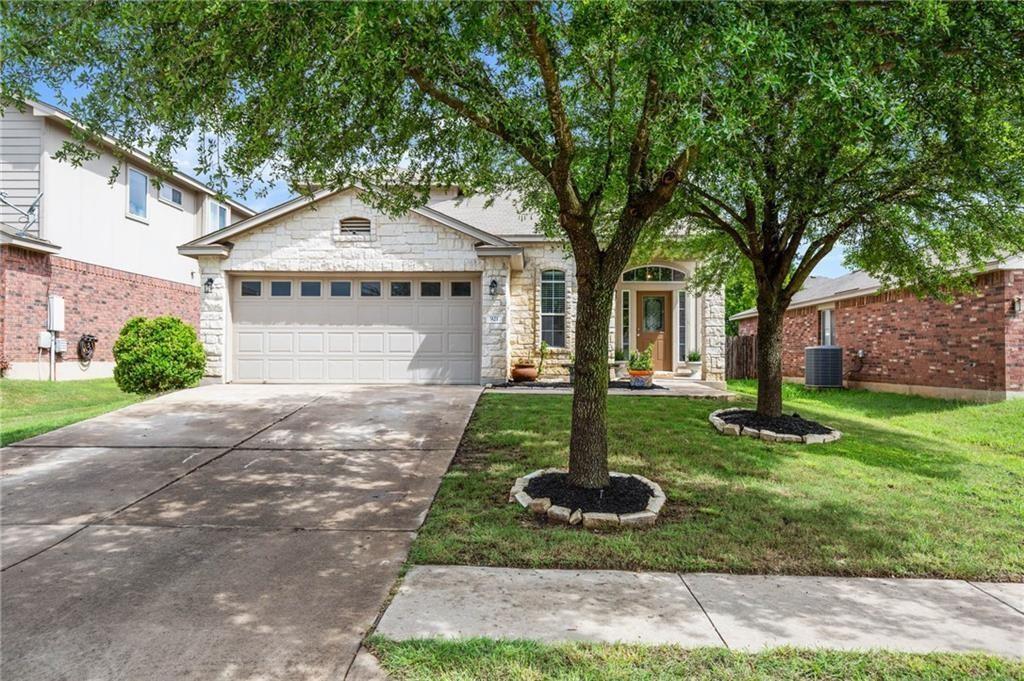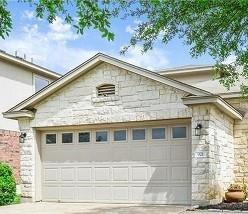Audio narrative 
Description
Charming Rental Property Available in the Benbrook Ranch Community, Leander, TX Discover this well-kept and newly painted rental residence in the sought-after Benbrook Ranch area of Leander. The property boasts 3 bedrooms, plus an additional space perfect for an office or entertainment room, and 2.5 bathrooms, complemented by covered porches at both the front and the back. The home is equipped with essential appliances including a refrigerator, washer, and dryer. A chest freezer in the garage is also available for use, though its maintenance is not covered by the landlord. Residents will enjoy community amenities such as a park and a swimming pool. The home is conveniently located near Benbrook Ranch Park and Devine Lake Park, contributing to the area's appeal. It is zoned for Leander ISD, serving Jim Plain Elementary, Danielson Middle School, and Glenn High School, ensuring quality education. Its commuter-friendly location is just minutes from the intersection of USA 183/US 183A, offering easy access to the Leander Metro Rail Station, shopping areas, and HEB Plus, and it's close to the upcoming Northline Center. The property is pet-friendly, and the landlord is eager to find tenants. Here are some of the requirements of ideal tenants 1. Monthly Income should be 2.5 times of Monthly Rent 2. Clean Background History - no criminal records and no home eviction 3. Willing to run Background Check, Current/Previous Employment Verification and Current/Previous Residential Verification 4. Fair Credit Score (600 or above) 5. Provide Proof of Identification - Driver's License
Interior
Exterior
Rooms
Lot information
Additional information
*Disclaimer: Listing broker's offer of compensation is made only to participants of the MLS where the listing is filed.
Lease information
View analytics
Total views

Down Payment Assistance
Subdivision Facts
-----------------------------------------------------------------------------

----------------------
Schools
School information is computer generated and may not be accurate or current. Buyer must independently verify and confirm enrollment. Please contact the school district to determine the schools to which this property is zoned.
Assigned schools
Nearby schools 
Noise factors

Listing broker
Source
Nearby similar homes for sale
Nearby similar homes for rent
Nearby recently sold homes
Rent vs. Buy Report
921 Gentry Dr, Leander, TX 78641. View photos, map, tax, nearby homes for sale, home values, school info...

































