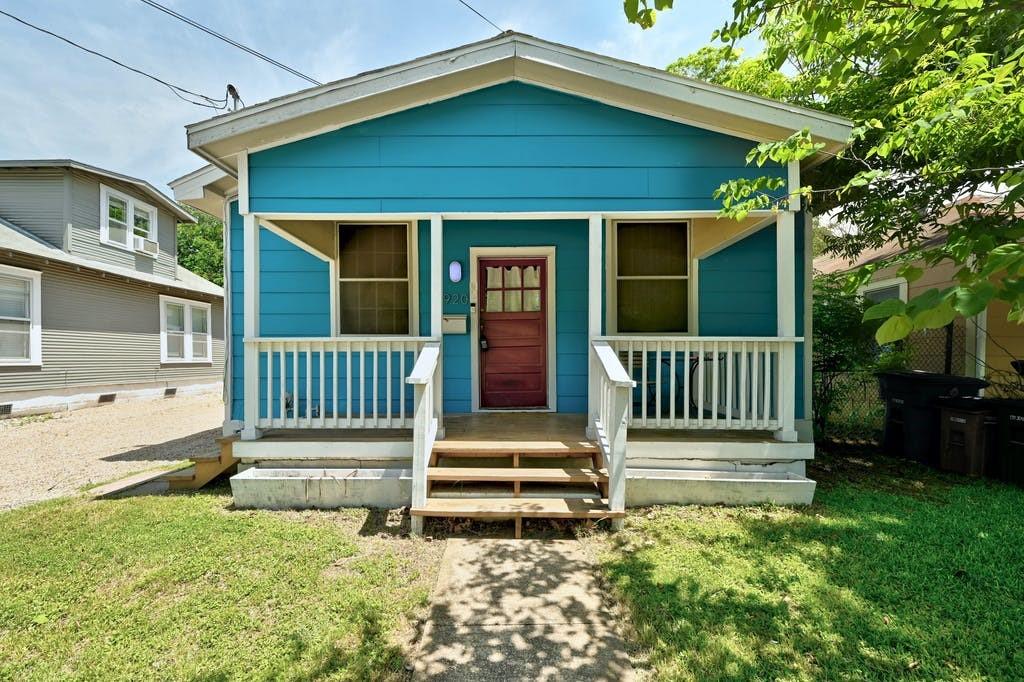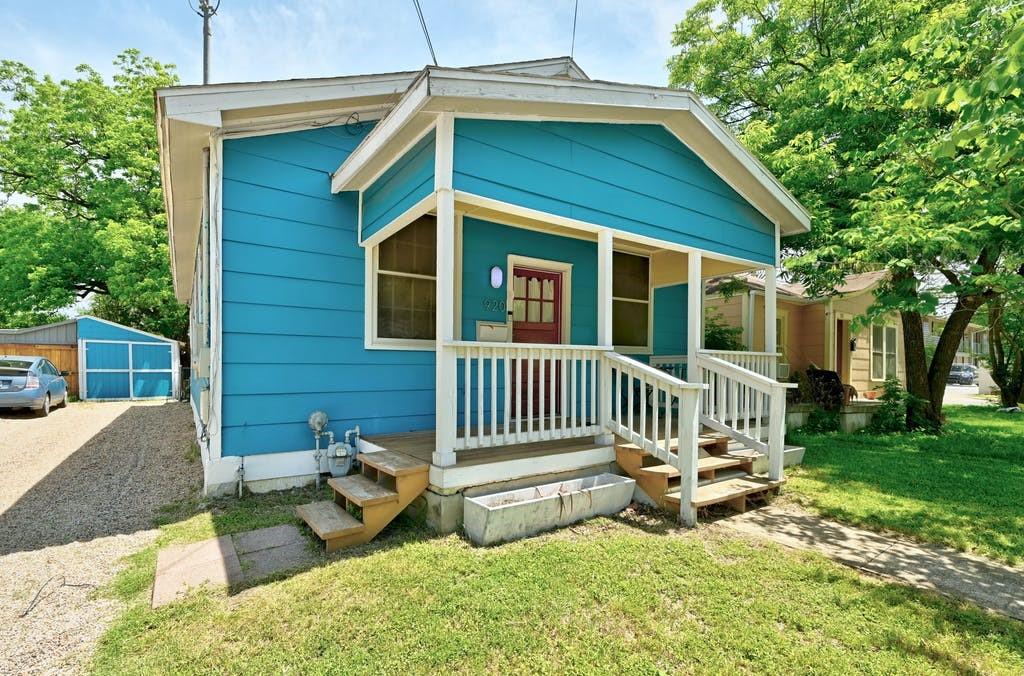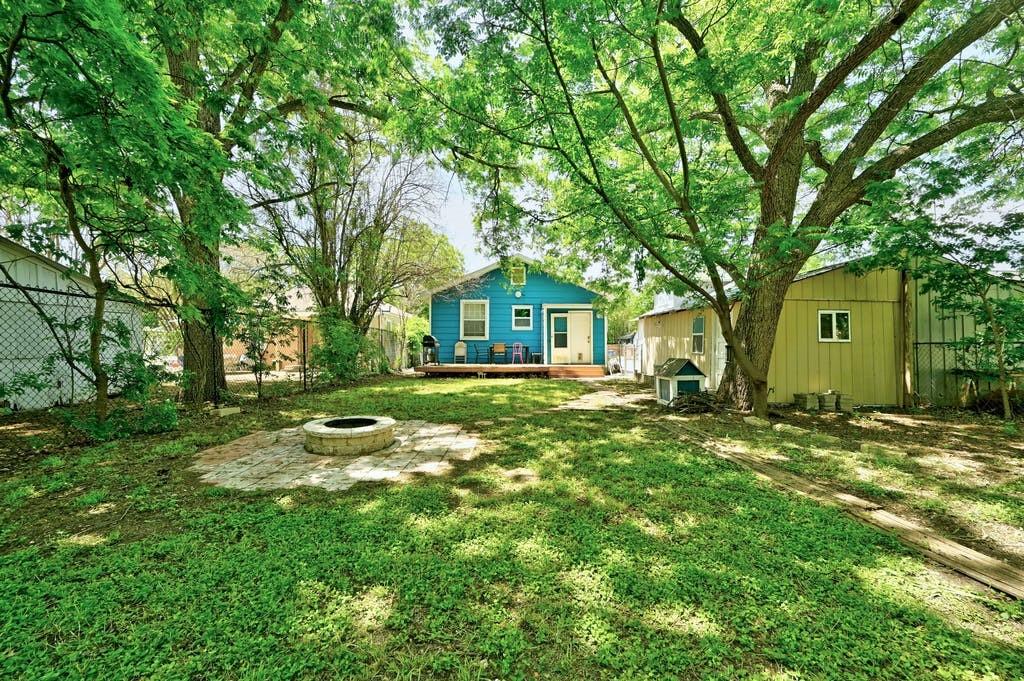Audio narrative 
Description
Available June 20. Fantastic North Loop area home just minutes from I-35, Mueller and Airport Blvd. This sweet gem has a covered front porch, back deck, spacious fenced yard with fire pit, and large shed. The updated kitchen includes granite counters, refrigerator, dishwasher, electric stove and microwave. Wood floors throughout, Ring camera doorbell, rear keyless entry, high ceilings, large windows, and stackable washer/dryer. Primary bedroom has ensuite bathroom; second bathroom has been updated with dual flush toilet, modern sink and new floor and tub tile. Please note: garage access not included (but driveway is). $45.95 Resident Benefits Package fee to be added to monthly rent. This includes renters insurance with an A-rated carrier, renter rewards program, credit reporting for on-time rent payments, monthly air filters, utility concierge, online portal, emergency maintenance, move-in swag bag, and so much more! We offer a security deposit alternative that saves you money and offers flexibility! If qualified, instead of paying a security deposit upfront, you pay a small monthly fee calculated at around 1.15% of your total security deposit. You get to keep the rest of your money for moving expenses or other needs. There’s a $50 fee to get authorized. If you prefer a traditional cash deposit, you may choose that option, and the security deposit is equal to one month's rent. Virtual tour: https://youtu.be/eJbiW_zlJqg
Interior
Exterior
Lot information
Additional information
*Disclaimer: Listing broker's offer of compensation is made only to participants of the MLS where the listing is filed.
Lease information
View analytics
Total views

Down Payment Assistance
Subdivision Facts
-----------------------------------------------------------------------------

----------------------
Schools
School information is computer generated and may not be accurate or current. Buyer must independently verify and confirm enrollment. Please contact the school district to determine the schools to which this property is zoned.
Assigned schools
Nearby schools 
Noise factors

Source
Nearby similar homes for sale
Nearby similar homes for rent
Nearby recently sold homes
Rent vs. Buy Report
920 E 51st St, Austin, TX 78751. View photos, map, tax, nearby homes for sale, home values, school info...
































