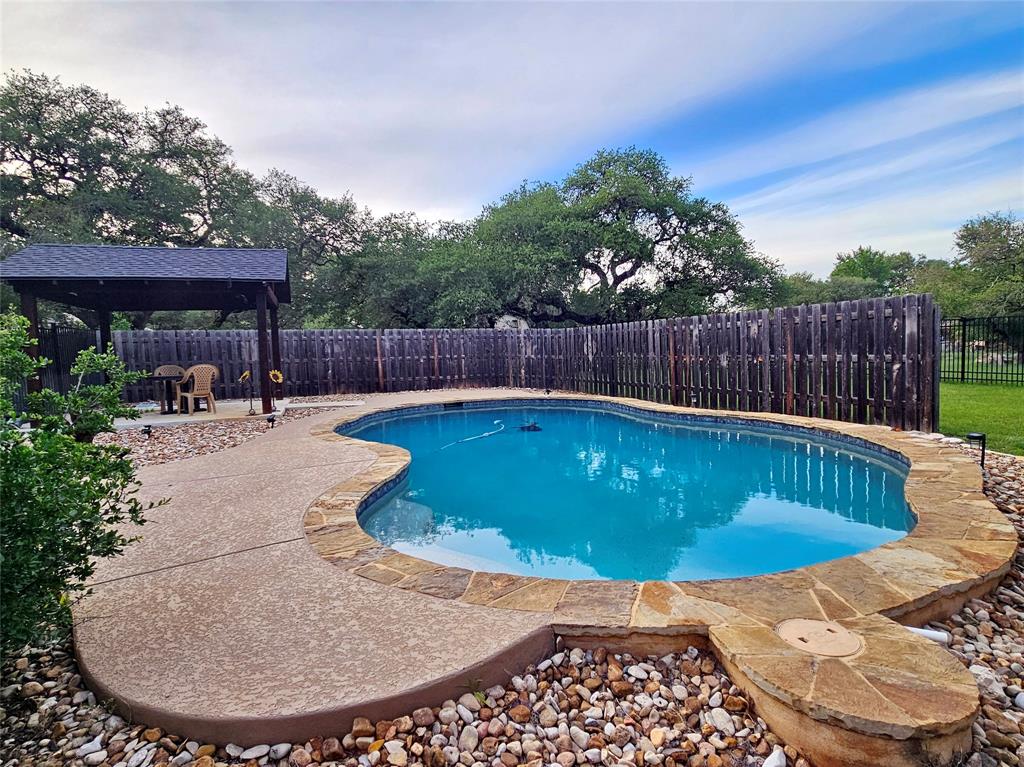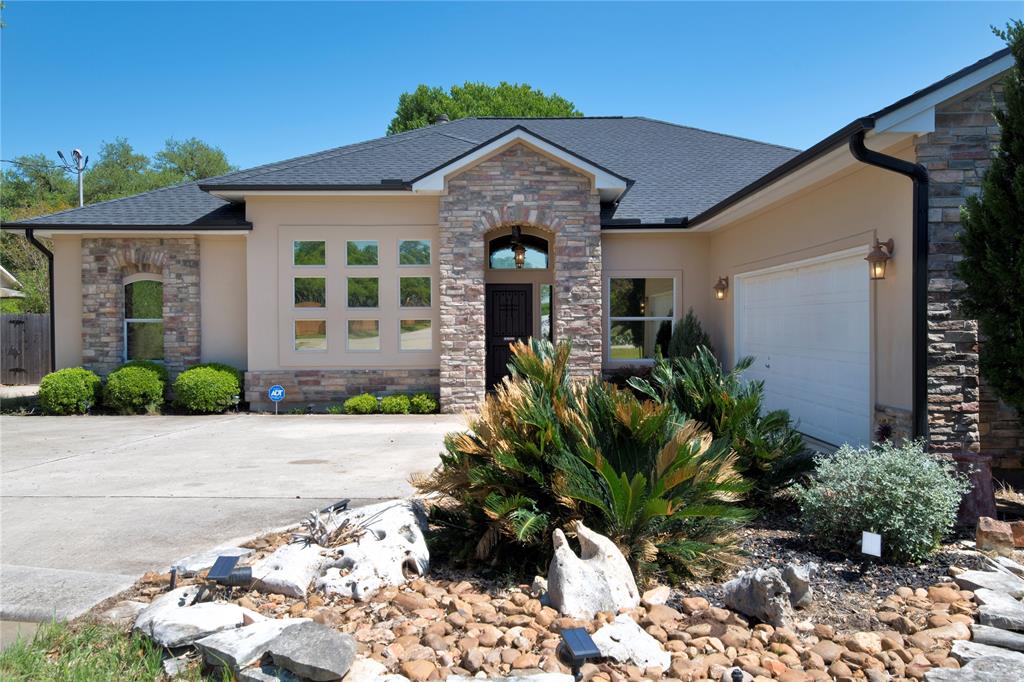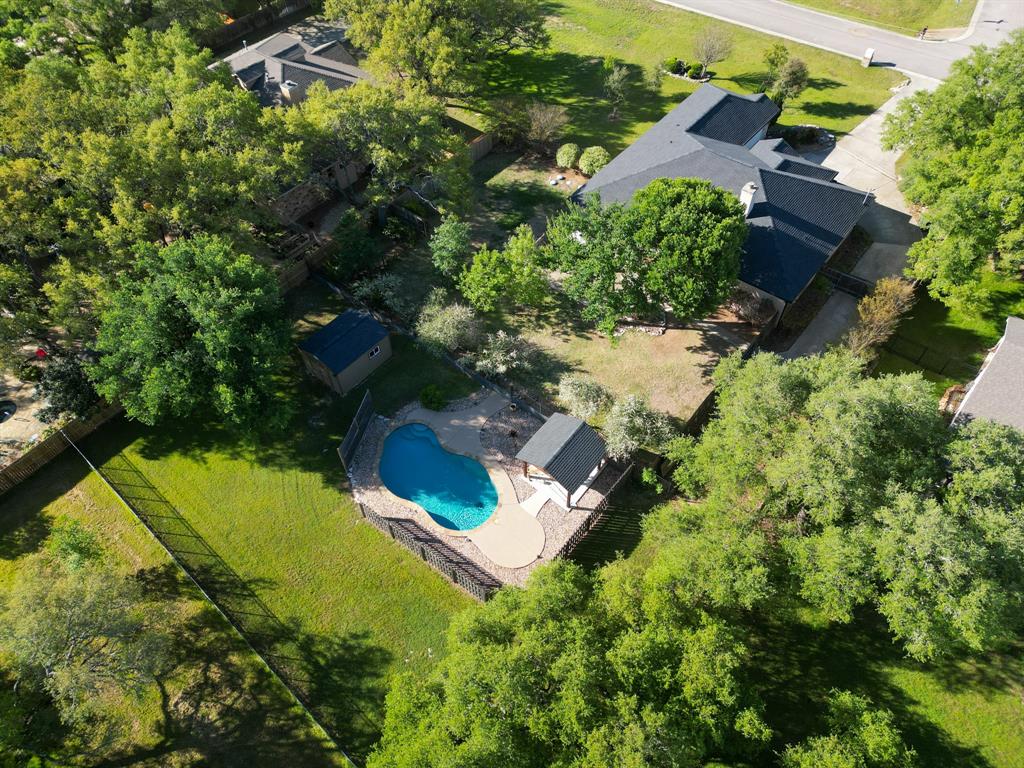Audio narrative 
Description
Impeccable single-story home with a pool on a spacious one-acre lot, nestled in sought-after Willow Creek! Featuring 4bedrooms and 3 full baths, a large office, formal dining area, and a bonus room adjacent to the primary bedroom,complemented by a sizeable screened porch. Enjoy outdoor gatherings under the charming wood pergola by the pool or on theexpansive patio, perfect for barbecues and entertaining. A newer, solid outbuilding built on a slab foundation can hold yourlawn equipment and pool toys. The grounds feature meticulous landscaping, xeriscaping, and extensive rockwork, envelopedby giant majestic old oaks and younger planted oak trees, offering ample shade and a haven for wildlife. For safety, the poolarea is secured by double-layered black metal fencing, ensuring peace of mind for both pets and children. The back third of theproperty is open for deer, foxes, and critter habitat. The full stucco and stone home exterior and newly replaced roof and fullgutter system require minimal upkeep. A lengthy driveway provides ample parking space, including RV parking behind adouble gate, complemented by a side-entry oversized garage. Additional updates include HVAC replacement in 2019 and a 3-year-old septic pump and aerator. The property is equipped with a water softener, reverse osmosis water filtration system,and UV filtration for the pool. Light fixtures, faucets, & kitchen sink were replaced. The voluntary HOA fee of just $20/year israre. If you have been searching for the perfect single-story, 4-bedroom retreat with a pool, your wait is over—this is the one!
Rooms
Interior
Exterior
Lot information
Financial
Additional information
*Disclaimer: Listing broker's offer of compensation is made only to participants of the MLS where the listing is filed.
View analytics
Total views

Property tax

Cost/Sqft based on tax value
| ---------- | ---------- | ---------- | ---------- |
|---|---|---|---|
| ---------- | ---------- | ---------- | ---------- |
| ---------- | ---------- | ---------- | ---------- |
| ---------- | ---------- | ---------- | ---------- |
| ---------- | ---------- | ---------- | ---------- |
| ---------- | ---------- | ---------- | ---------- |
-------------
| ------------- | ------------- |
| ------------- | ------------- |
| -------------------------- | ------------- |
| -------------------------- | ------------- |
| ------------- | ------------- |
-------------
| ------------- | ------------- |
| ------------- | ------------- |
| ------------- | ------------- |
| ------------- | ------------- |
| ------------- | ------------- |
Down Payment Assistance
Mortgage
Subdivision Facts
-----------------------------------------------------------------------------

----------------------
Schools
School information is computer generated and may not be accurate or current. Buyer must independently verify and confirm enrollment. Please contact the school district to determine the schools to which this property is zoned.
Assigned schools
Nearby schools 
Noise factors

Source
Nearby similar homes for sale
Nearby similar homes for rent
Nearby recently sold homes
918 Tate Trl, San Marcos, TX 78666. View photos, map, tax, nearby homes for sale, home values, school info...





































