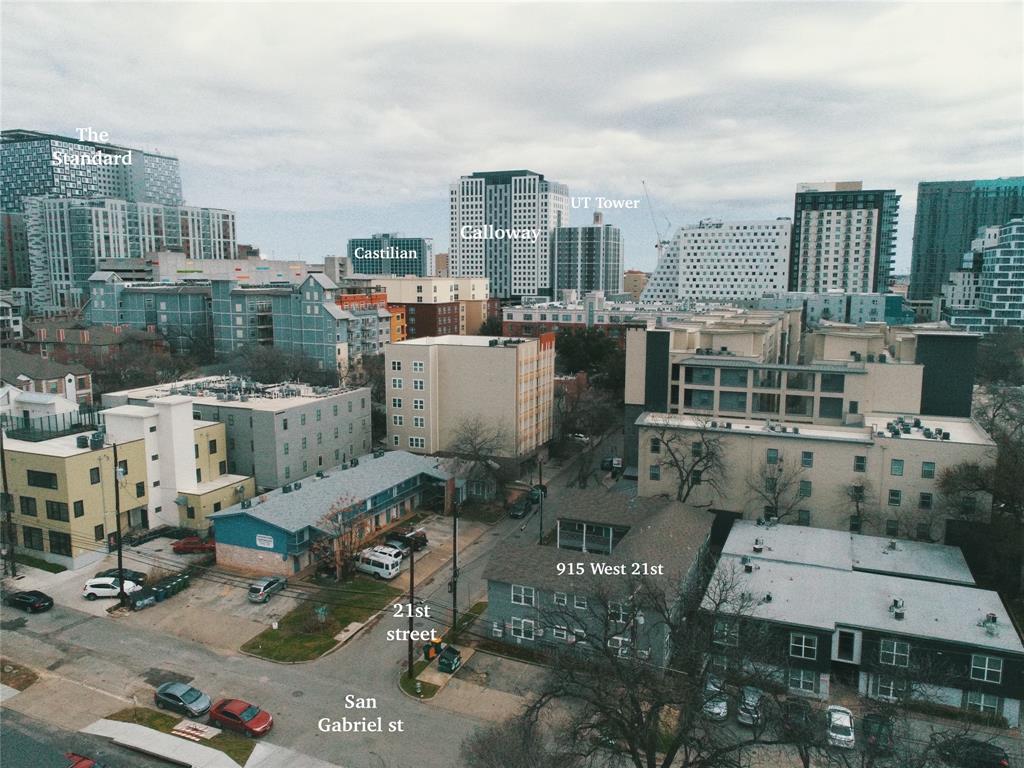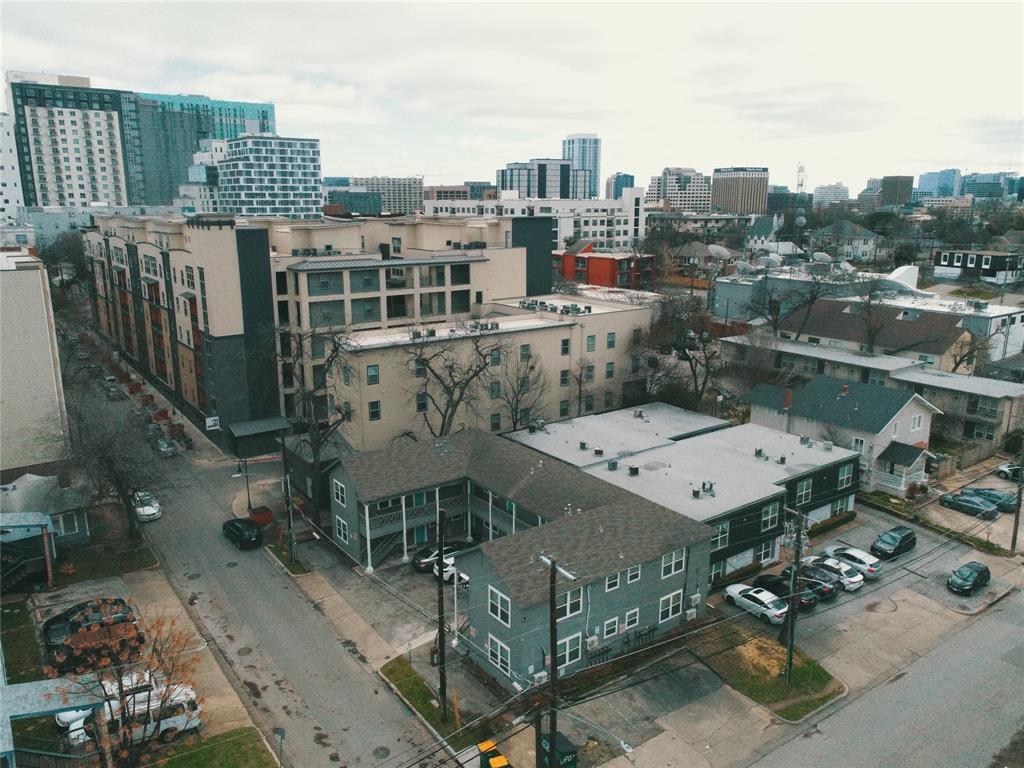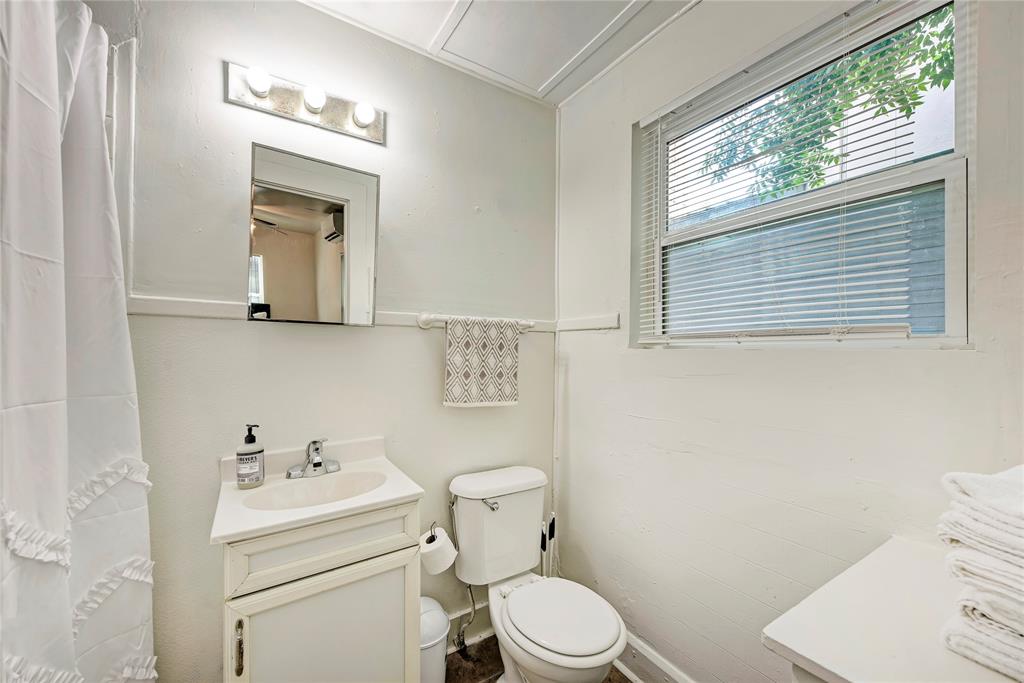Audio narrative 
Description
Welcome to your perfect urban oasis at 915 W 21st St, Austin, Texas! This charming condo offers an ideal blend of comfort, convenience, and style in the heart of the city. Step inside to discover a cozy yet spacious 400 square feet of living space, complete with brand new windows that flood the room with natural light, highlighting the beautiful hardwood floors that add a touch of elegance to every step. Storage won't be an issue with the generously sized closet, providing ample space for all your belongings. And if you're looking for convenience, this unit can come fully furnished, offering a hassle-free move-in experience. Location couldn't be better - just minutes away from the University of Texas campus and downtown Austin, you'll have easy access to everything this vibrant city has to offer. Whether you're craving a delicious meal at one of the many nearby restaurants or seeking out the latest entertainment options, you'll find it all right at your doorstep. Not only does this condo offer exceptional comfort and convenience, but it also presents a lucrative investment opportunity, with rental rates ranging from $1200 to $1400 per month. ( Guaranteed Lease amount of $1200 available to investors) Don't miss your chance to make this condo your own slice of Austin paradise. Schedule a showing today and start envisioning your life in this fantastic urban retreat!
Interior
Exterior
Rooms
Lot information
Additional information
*Disclaimer: Listing broker's offer of compensation is made only to participants of the MLS where the listing is filed.
Financial
View analytics
Total views

Property tax

Cost/Sqft based on tax value
| ---------- | ---------- | ---------- | ---------- |
|---|---|---|---|
| ---------- | ---------- | ---------- | ---------- |
| ---------- | ---------- | ---------- | ---------- |
| ---------- | ---------- | ---------- | ---------- |
| ---------- | ---------- | ---------- | ---------- |
| ---------- | ---------- | ---------- | ---------- |
-------------
| ------------- | ------------- |
| ------------- | ------------- |
| -------------------------- | ------------- |
| -------------------------- | ------------- |
| ------------- | ------------- |
-------------
| ------------- | ------------- |
| ------------- | ------------- |
| ------------- | ------------- |
| ------------- | ------------- |
| ------------- | ------------- |
Down Payment Assistance
Mortgage
Subdivision Facts
-----------------------------------------------------------------------------

----------------------
Schools
School information is computer generated and may not be accurate or current. Buyer must independently verify and confirm enrollment. Please contact the school district to determine the schools to which this property is zoned.
Assigned schools
Nearby schools 
Noise factors

Source
Nearby similar homes for sale
Nearby similar homes for rent
Nearby recently sold homes
915 W 21st St, Austin, TX 78705. View photos, map, tax, nearby homes for sale, home values, school info...














