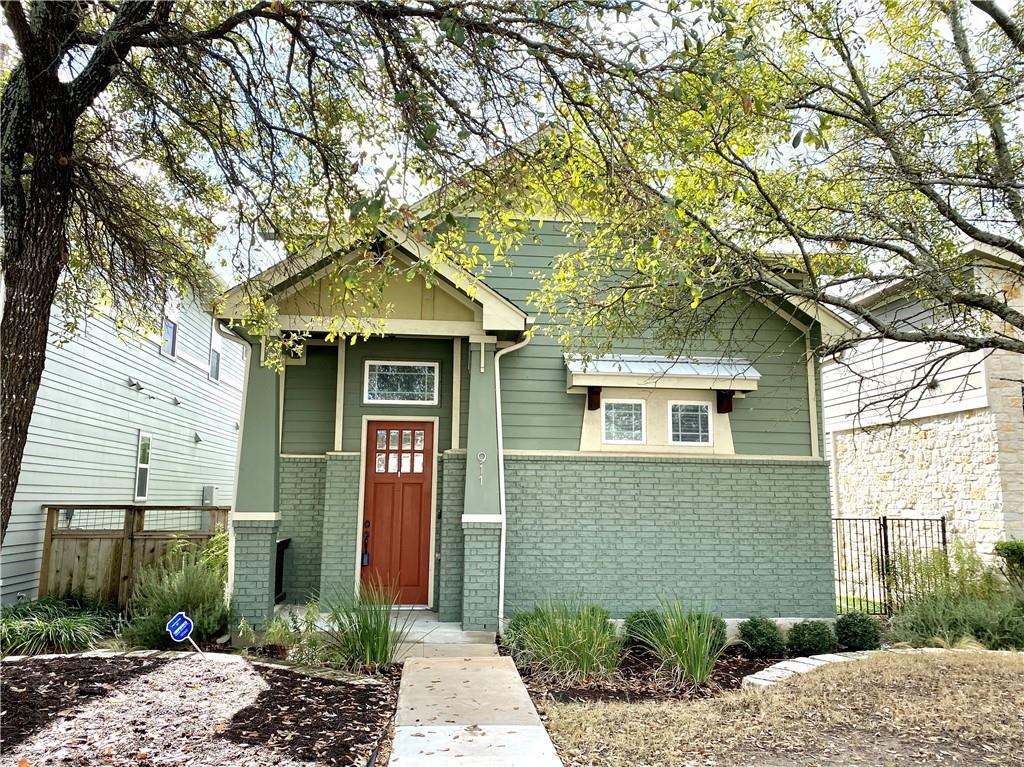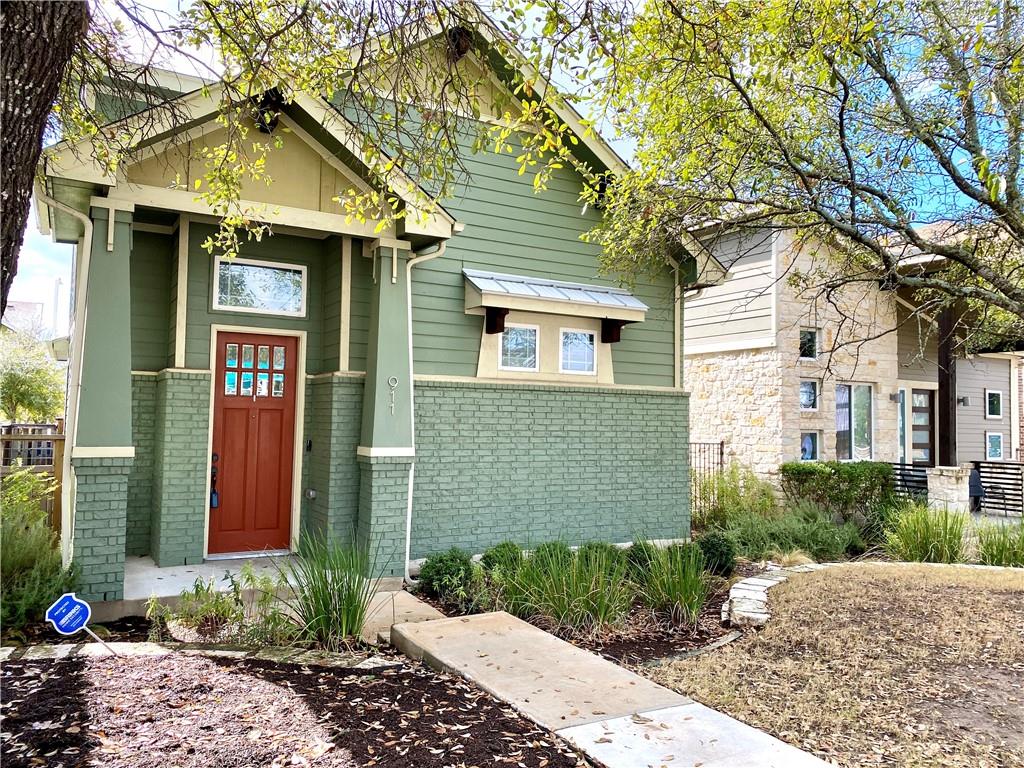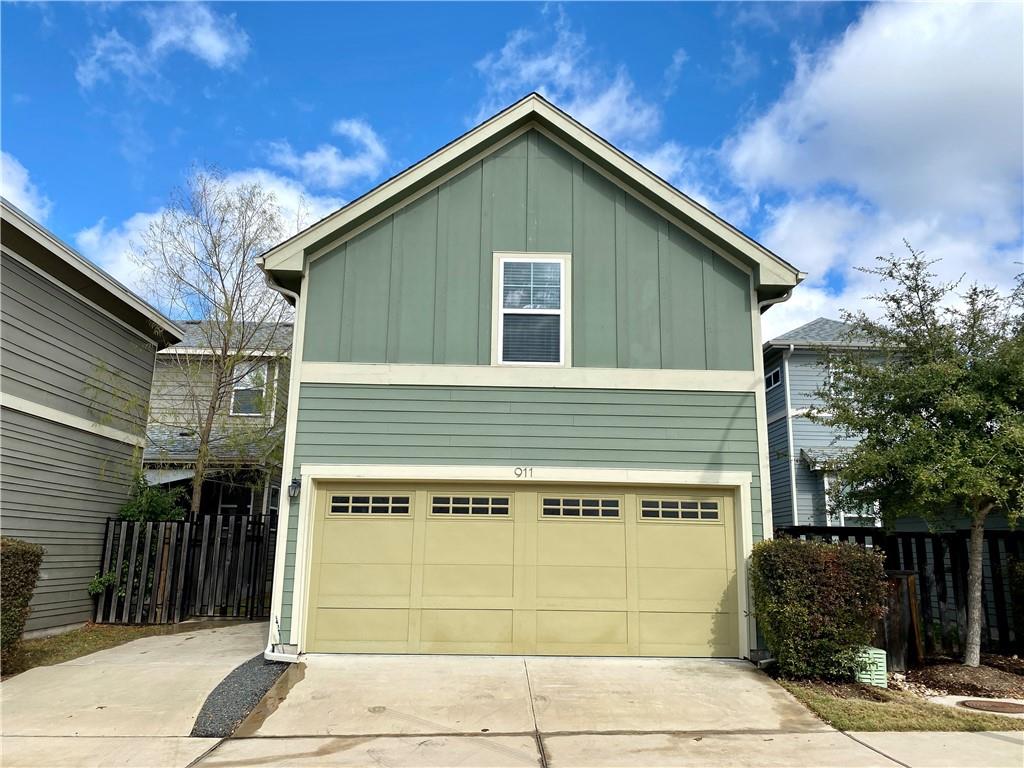Audio narrative 
Description
If you would like to include the garage apartment in the lease, the total lease fees will be $4,200 per month. Craftsman style two story home in the heart of the walkable Crestview Neighborhood! Enjoy lots of natural light in this 3 spacious bed, 2.5 bath home with 2nd floor bonus loft space. Hardwood floors, wood shutters, stainless appliances, washer dryer included, open concept living with tall ceilings. Primary suite on the main level includes large shower and walk-in closet. Covered porch leads to detached 2-car garage with alley entrance and low maintenance fenced yard. Easy access to 183 and I-35 You can't beat this location: 10 mins to the Domain, 13 to Apple campus, 15 mins to downtown ATX, 17 mins to the Airport, 21 to new Tesla/Giga Texas, easy access to 183 and I-35. Access to Metro Rail, Rapid bus station and UT campus bus system nearby. Community amenities include playground, community garden, dog park, outdoor ping pong tables, walkability to parks, in-neighborhood restaurants and more! Main house tenants will pay 80% of monthly utility fees.
Interior
Exterior
Rooms
Lot information
Additional information
*Disclaimer: Listing broker's offer of compensation is made only to participants of the MLS where the listing is filed.
Lease information
View analytics
Total views

Down Payment Assistance
Subdivision Facts
-----------------------------------------------------------------------------

----------------------
Schools
School information is computer generated and may not be accurate or current. Buyer must independently verify and confirm enrollment. Please contact the school district to determine the schools to which this property is zoned.
Assigned schools
Nearby schools 
Noise factors

Source
Nearby similar homes for sale
Nearby similar homes for rent
Nearby recently sold homes
Rent vs. Buy Report
911 Morrow St, Austin, TX 78757. View photos, map, tax, nearby homes for sale, home values, school info...


























