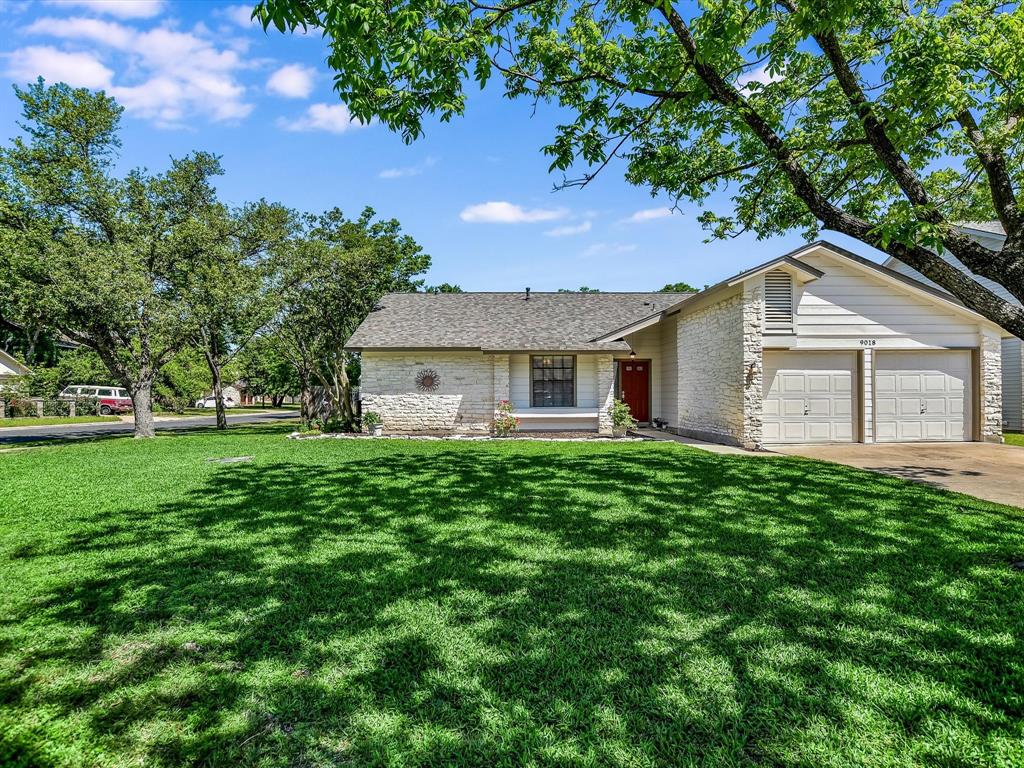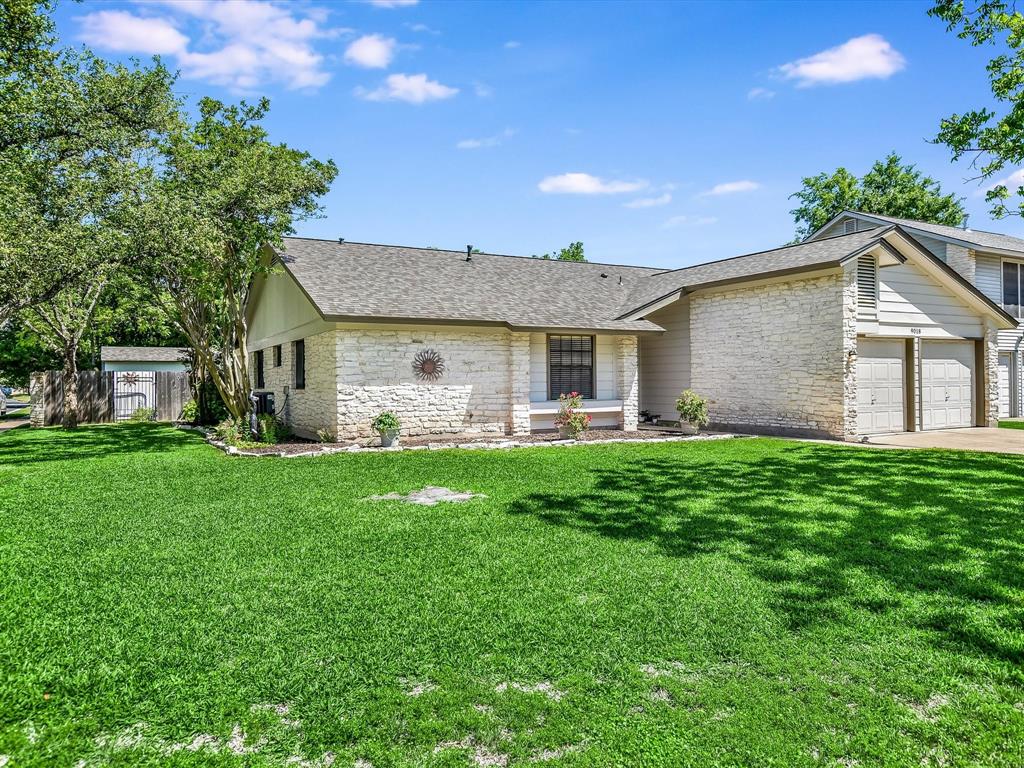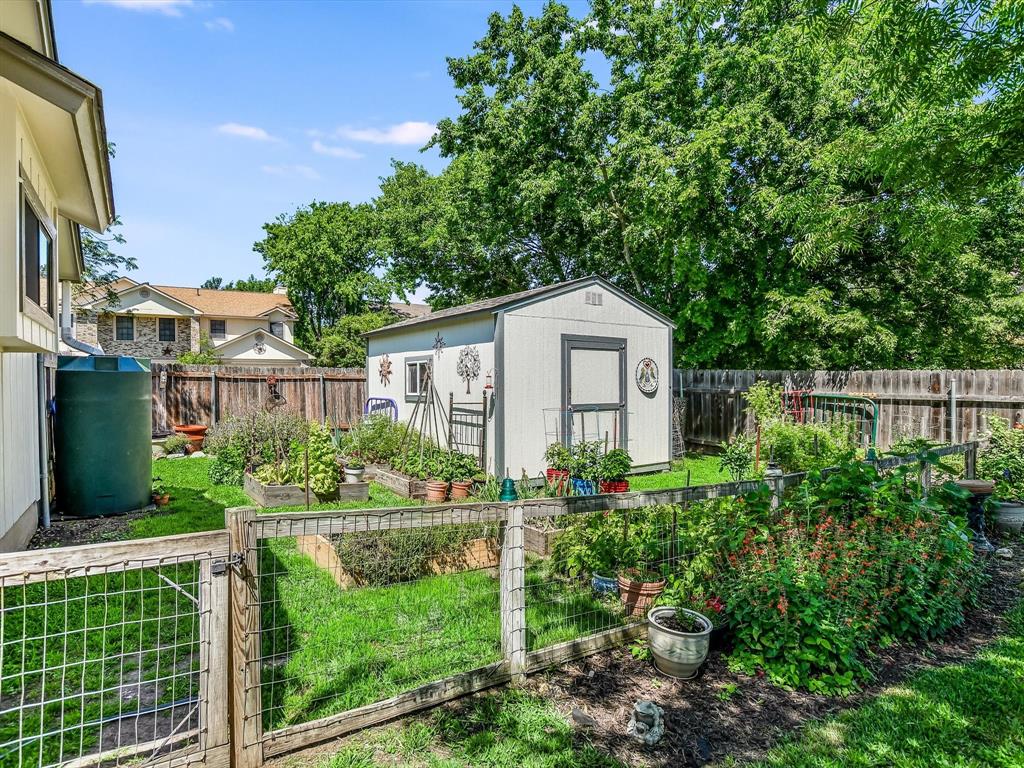Audio narrative 
Description
Great single-story home boasts a timeless stone exterior with recently painted siding. Pride of ownership is evidenced throughout this property. Situated on a corner lot just 2.5 miles from Apple's Campus lends itself to both privacy & convenience. Inside, you're greeted by a spacious & luminous interior, with a soaring cathedral ceiling adorned with wooden beam. Expansive living area, with three fiberglass insulated doors with built-in blinds grace the back wall, offering seamless access to the outdoors and creates an airy, open feel. The impressive floor-to-ceiling stone fireplace exudes warmth & character. Adjacent to the living space, a spacious dining area/office space beckons with a large three-panel picture window, with views of the lush garden and greenery beyond & creates a seamless transition between interior & exterior. The spacious kitchen with granite center island, breakfast area & breakfast bar open to the living comes with energy efficient appliances and pantry. In the spacious primary bedroom, the cathedral ceiling is adorned with a wooden beam. A custom barn door leads you into the primary bathroom with dual vanities & walk-in closets. The 12'*16' (wired-for electrical connection) Tuff Shed out back offers endless possibilities, whether it's for crafting, woodworking, or storage. Mature trees & perennial flower beds attract birds & butterflies. With annual servicing to keep things running smoothly the Trane 15-SEER entire HVAC system ensures year-round comfort. Insulated garage doors with openers not only provide convenient access but also help regulate the temperature. Additional features include 2023 dimensional roof shingles for peace of mind & durability. Google Fiber available. A 250-gallon rainwater barrel. Luxury plank vinyl, tile, & carpet in the bedrooms provide both style & practicality. With its blend of natural elements, thoughtful design details, and seamless indoor-outdoor flow, this home epitomizes the art of modern living.
Interior
Exterior
Rooms
Lot information
Additional information
*Disclaimer: Listing broker's offer of compensation is made only to participants of the MLS where the listing is filed.
View analytics
Total views

Property tax

Cost/Sqft based on tax value
| ---------- | ---------- | ---------- | ---------- |
|---|---|---|---|
| ---------- | ---------- | ---------- | ---------- |
| ---------- | ---------- | ---------- | ---------- |
| ---------- | ---------- | ---------- | ---------- |
| ---------- | ---------- | ---------- | ---------- |
| ---------- | ---------- | ---------- | ---------- |
-------------
| ------------- | ------------- |
| ------------- | ------------- |
| -------------------------- | ------------- |
| -------------------------- | ------------- |
| ------------- | ------------- |
-------------
| ------------- | ------------- |
| ------------- | ------------- |
| ------------- | ------------- |
| ------------- | ------------- |
| ------------- | ------------- |
Down Payment Assistance
Mortgage
Subdivision Facts
-----------------------------------------------------------------------------

----------------------
Schools
School information is computer generated and may not be accurate or current. Buyer must independently verify and confirm enrollment. Please contact the school district to determine the schools to which this property is zoned.
Assigned schools
Nearby schools 
Noise factors

Listing broker
Source
Nearby similar homes for sale
Nearby similar homes for rent
Nearby recently sold homes
9018 Bancroft Trl, Austin, TX 78729. View photos, map, tax, nearby homes for sale, home values, school info...










































