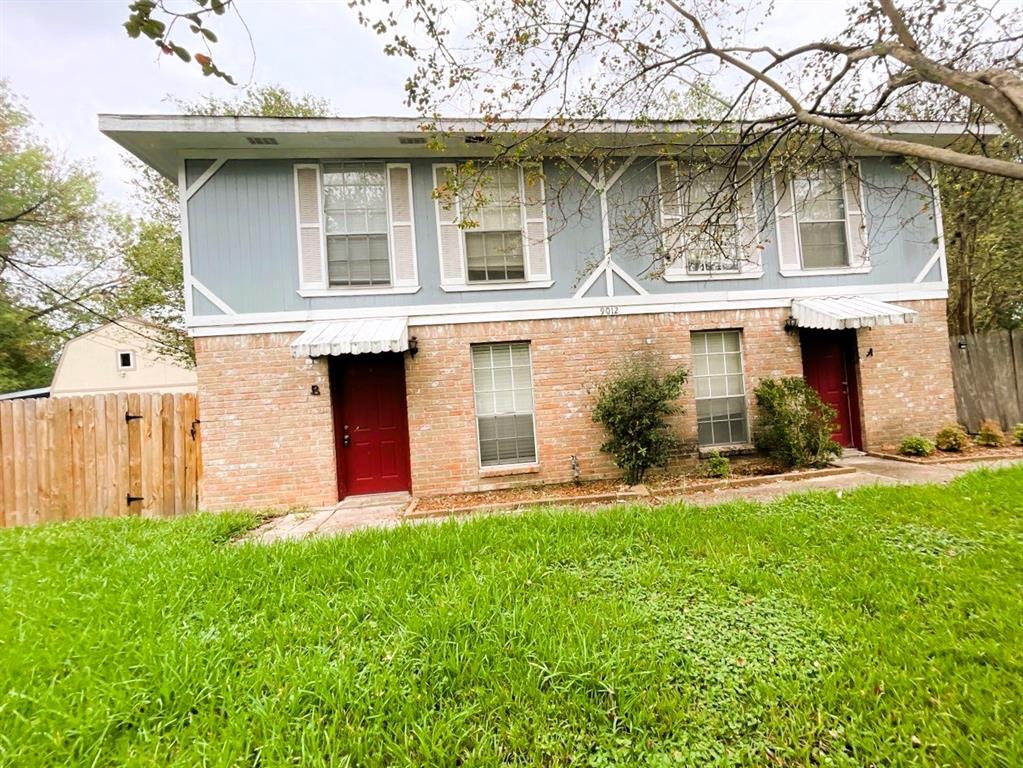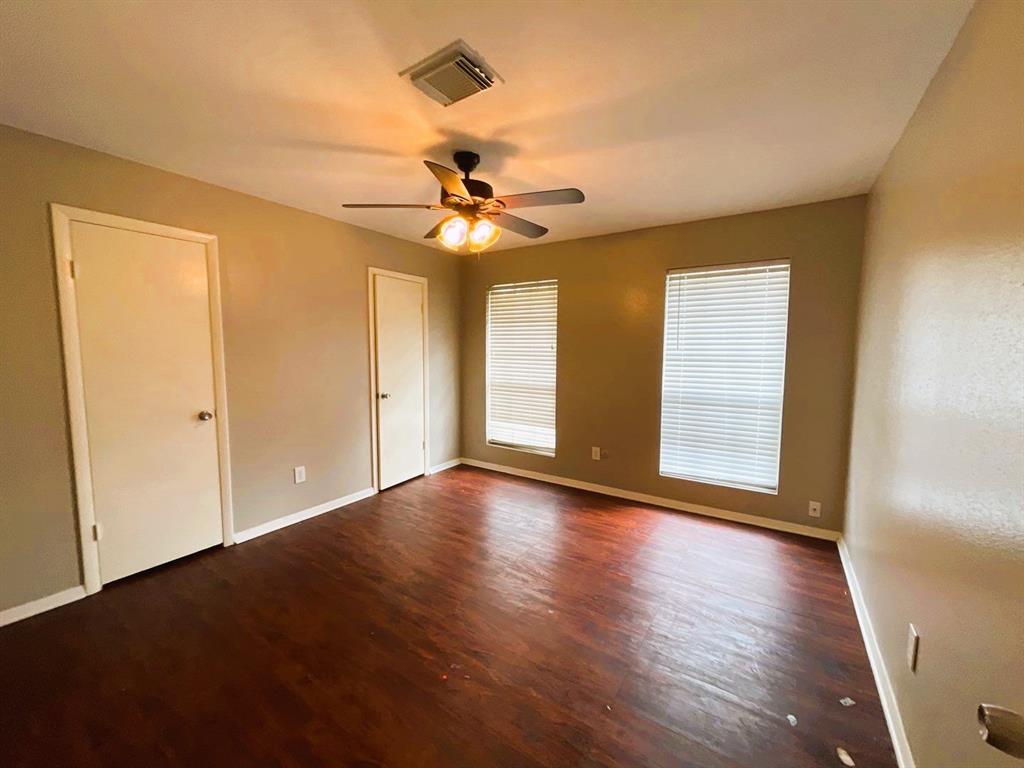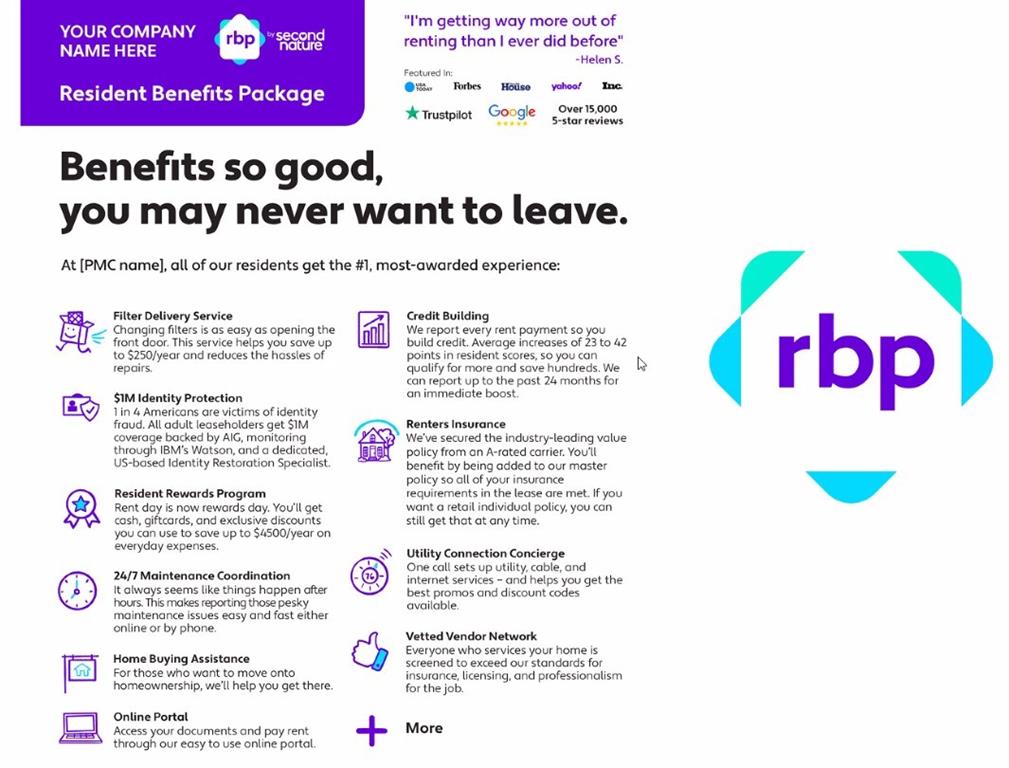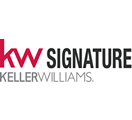Description
Welcome to 9012 Vogue Ln - B, a stunning 3-bedroom, 2.5-bathroom apartment located in the vibrant city of Houston, TX. This spacious two-story unit offers a modern and stylish living experience. The apartment features granite counters, adding a touch of elegance to the kitchen and bathrooms. With an all-electric setup, you can enjoy the convenience of energy-efficient appliances. The fenced backyard provides a private outdoor space, perfect for relaxing or entertaining guests. Located in Houston, you'll have access to a wide range of dining, shopping, and entertainment options. Whether you're exploring the city or enjoying the comforts of your apartment, 9012 Vogue Ln - B offers the perfect balance of style and convenience. Don't miss out on this incredible opportunity – contact us today to schedule a tour and see for yourself the beauty and comfort that awaits you! MOVE-IN READY BY OCTOBER 27th. Provide 5months proof of income in the application, copies of SSCards & Driver's License.
Rooms
Interior
Exterior
Lot information
Lease information
Financial
Additional information
*Disclaimer: Listing broker's offer of compensation is made only to participants of the MLS where the listing is filed.
View analytics
Total views

Estimated electricity cost
Schools
School information is computer generated and may not be accurate or current. Buyer must independently verify and confirm enrollment. Please contact the school district to determine the schools to which this property is zoned.
Assigned schools
Nearby schools 
Noise factors

Listing broker
Source
Nearby similar homes for sale
Nearby similar homes for rent
Nearby recently sold homes
9012 Vogue Ln B, Houston, TX 77080. View photos, map, tax, nearby homes for sale, home values, school info...
View all homes on Vogue

















