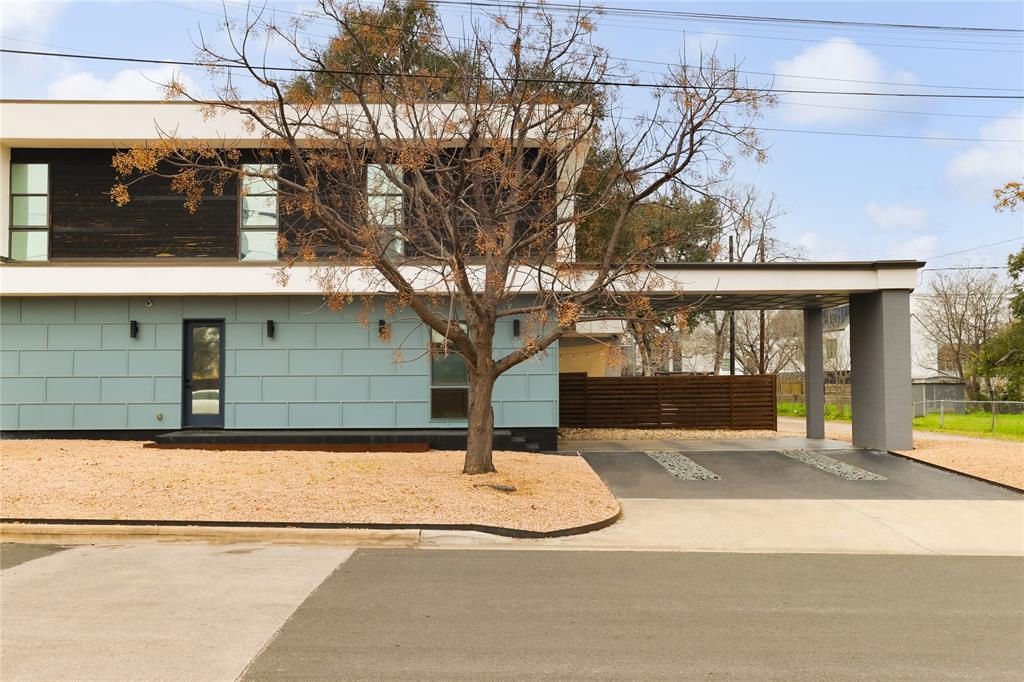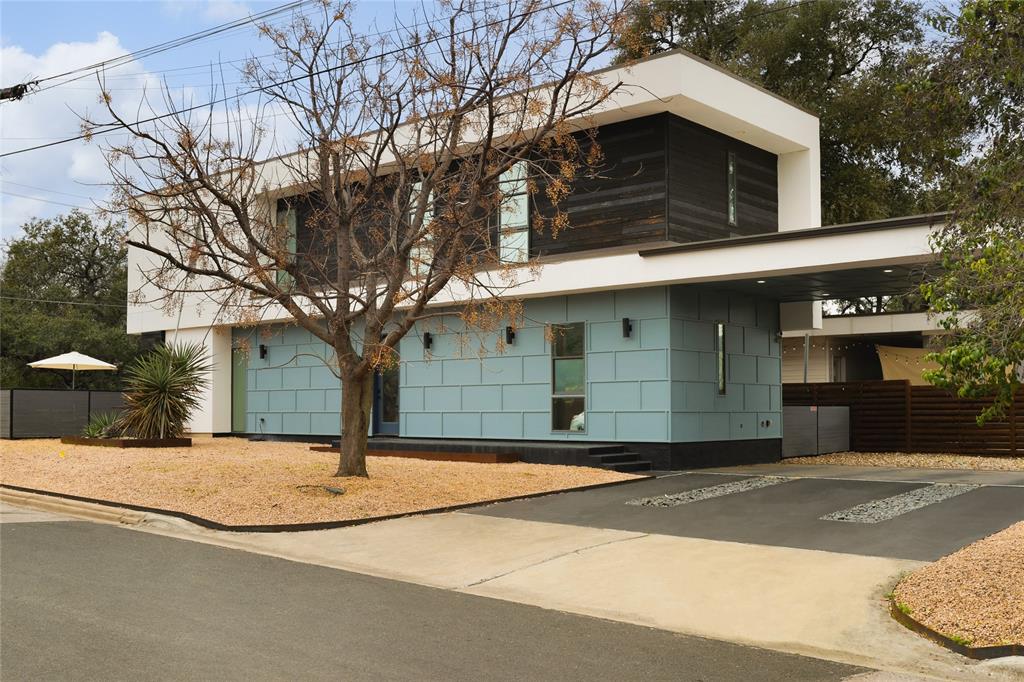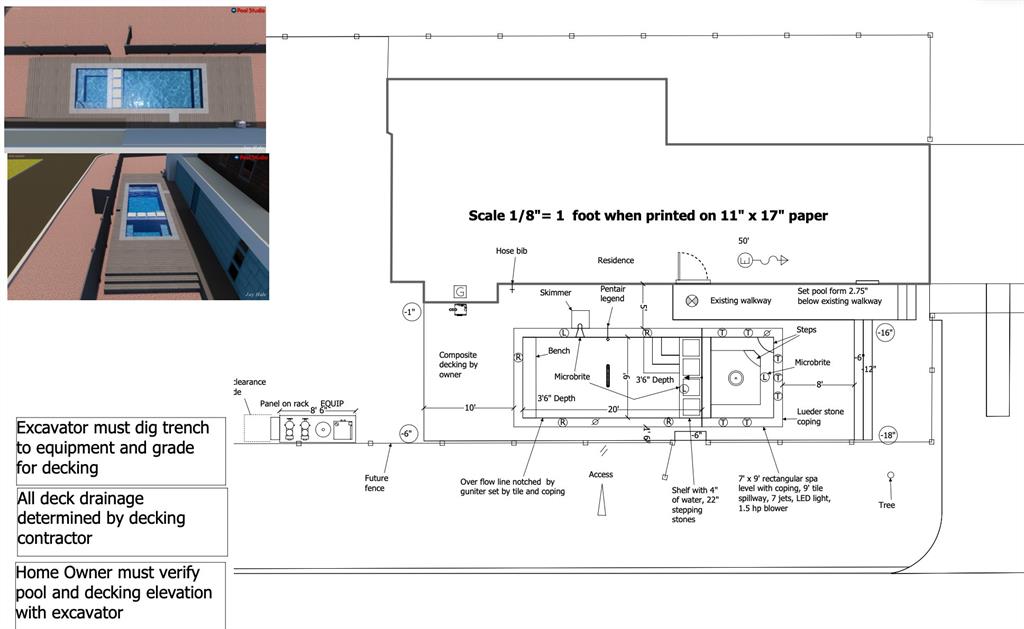Audio narrative 
Description
Introducing a quintessential modern construction by renowned Baldridge Architects. This stunning two-story residence is a rare opportunity to own a Baldridge design on a prime corner lot with alley access. Under the new code, the location offers the option to add up to two guest houses/1,350 sq ft with potential for Downtown views in the vibrant Bouldin Creek neighborhood. The home comes with two optional pool plans and the opportunity to add a rooftop deck with downtown views. This contemporary design features an ideal 3-bedroom floor plan with two living areas, an open floor plan, 3 ensuite bathrooms, and large, built-in walk-in closets. Skylights and sliding glass doors offer gorgeous natural light and a picture perfect indoor-outdoor lifestyle with the company of Mattie's magical peacocks. The heart of the home is a modern living space with a lime-washed fireplace, opening into the kitchen/dining area. A large marble center island, Thermador appliances, and custom cabinetry provide the perfect backdrop for casual living, dining, and entertaining. A beautifully xeriscaped lawn requires minimal maintenance and provides a shared connection with the friendly neighbors of Bouldin. Seller is offering the option to have the pool or rooftop built for you for an additional charge escrow. This walkable pocket of Bouldin Creek is just 1 mile from world-class shopping and Live music on South Congress and Downtown. Enjoy walking to the absolute best of Austin, including the Continental Club, top Austin restaurants like Uchi, and the Music Lane shopping district. Walk to Auditorium Shores, the famous South Congress bat bridge, ACL Fest, SXSW, the Alamo Drafthouse and more! This coveted design provides endless opportunities for a savvy homeowner or long-term investor, including both STR and high-end development potential. Take advantage of low pricing in today's market, ideally located in the hottest pocket of Bouldin Creek with unmatched value-add potent
Rooms
Interior
Exterior
Lot information
Additional information
*Disclaimer: Listing broker's offer of compensation is made only to participants of the MLS where the listing is filed.
View analytics
Total views

Property tax

Cost/Sqft based on tax value
| ---------- | ---------- | ---------- | ---------- |
|---|---|---|---|
| ---------- | ---------- | ---------- | ---------- |
| ---------- | ---------- | ---------- | ---------- |
| ---------- | ---------- | ---------- | ---------- |
| ---------- | ---------- | ---------- | ---------- |
| ---------- | ---------- | ---------- | ---------- |
-------------
| ------------- | ------------- |
| ------------- | ------------- |
| -------------------------- | ------------- |
| -------------------------- | ------------- |
| ------------- | ------------- |
-------------
| ------------- | ------------- |
| ------------- | ------------- |
| ------------- | ------------- |
| ------------- | ------------- |
| ------------- | ------------- |
Mortgage
Subdivision Facts
-----------------------------------------------------------------------------

----------------------
Schools
School information is computer generated and may not be accurate or current. Buyer must independently verify and confirm enrollment. Please contact the school district to determine the schools to which this property is zoned.
Assigned schools
Nearby schools 
Noise factors

Source
Nearby similar homes for sale
Nearby similar homes for rent
Nearby recently sold homes
900 W Live Oak St, Austin, TX 78704. View photos, map, tax, nearby homes for sale, home values, school info...








































