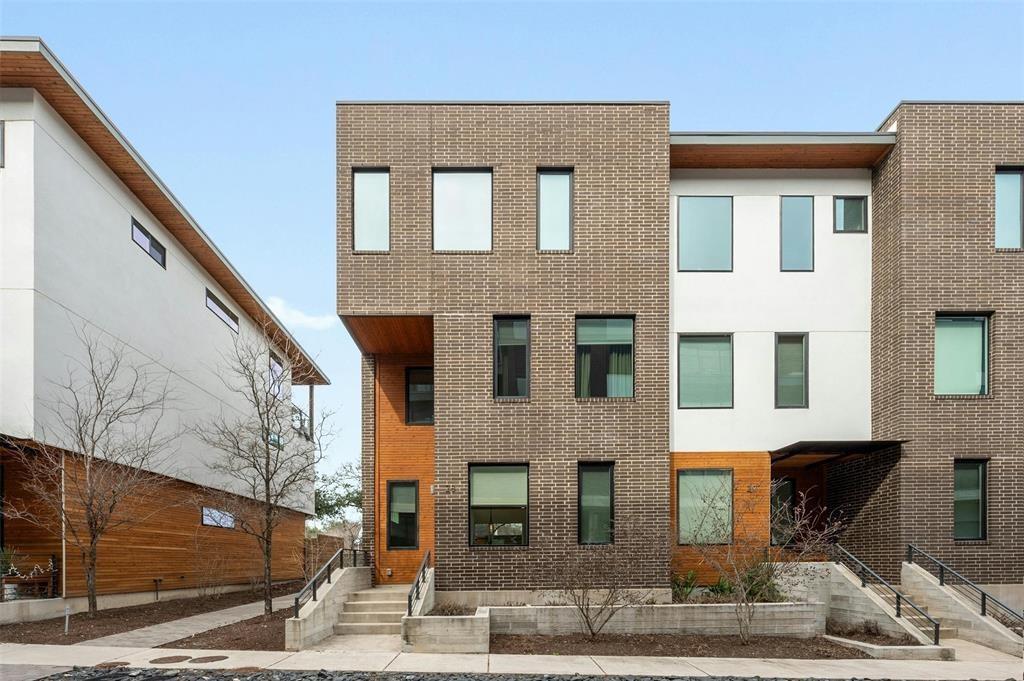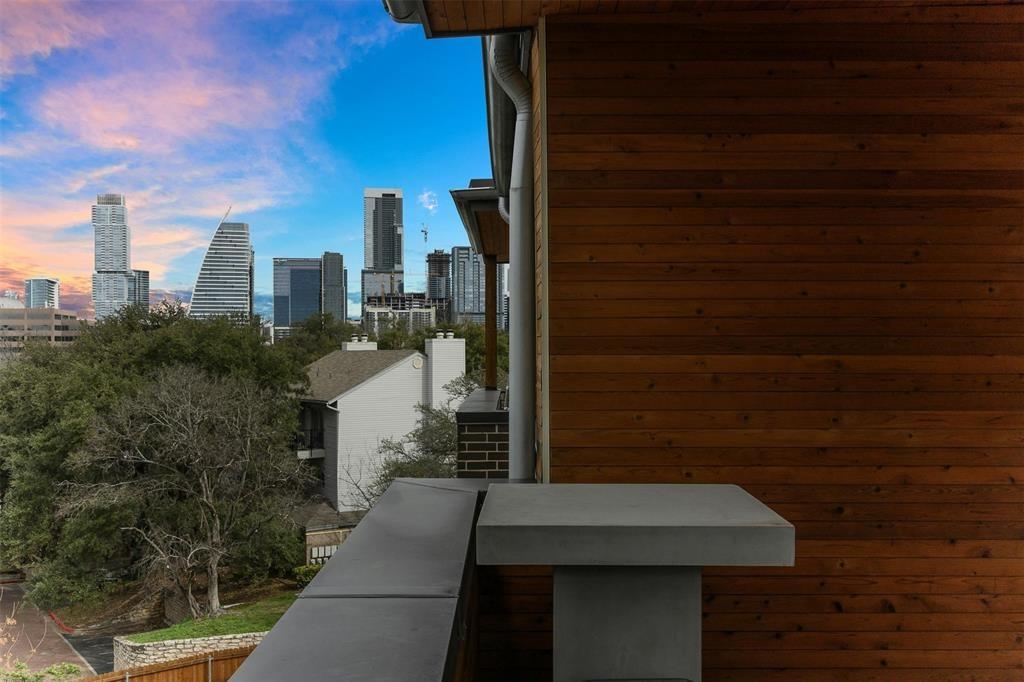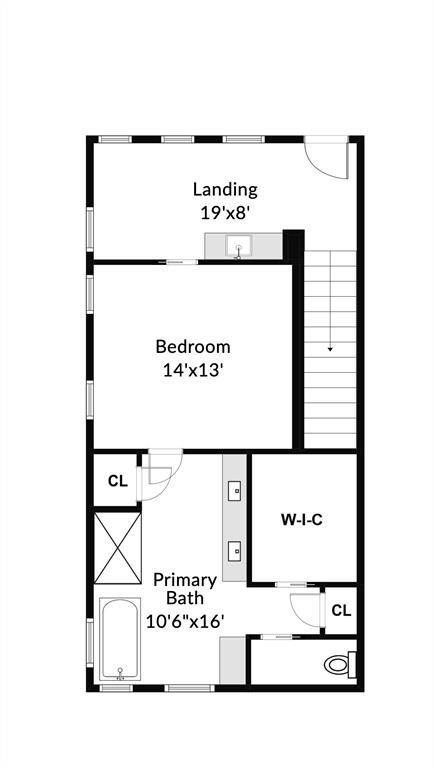Audio narrative 
Description
Welcome to this stunning contemporary Bouldin townhome in the urban village - Frank. This 3-story home features 3 bedrooms, 2.5 bathrooms, 2 office spaces, and a third-floor covered deck with breathtaking downtown views. The first floor offers an open concept living, dining, and kitchen area which boasts 20 foot ceilings, floods of natural light from the large picturesque windows and a small private study. The second floor houses two secondary bedrooms with large walk-in closets, a full bath, and a utility room with ample storage and a sink. The third floor of this lively home is dedicated to a spacious primary retreat and office area with a mini bar and private balcony overlooking the lush of Bouldin Creek. 900 S 2nd St #28 is located in the highly sought-after Bouldin neighborhood, you can easily walk to Lady Bird Lake or the many restaurants on South First Street. This home is one of seven townhome-style homes nestled around beautiful Live Oak trees and offers amenities which include solar panels, 24-hour state-of-the-art fitness facilities, multiple co-working spaces and electric vehicle charging stations. There are two reserved parking spots — one covered and one in the garage, a dog wash, bike lockers and more! Don't miss out on this incredible opportunity to live in luxury in the heart of 78704!
Interior
Exterior
Lot information
Additional information
*Disclaimer: Listing broker's offer of compensation is made only to participants of the MLS where the listing is filed.
Lease information
View analytics
Total views

Down Payment Assistance
Subdivision Facts
-----------------------------------------------------------------------------

----------------------
Schools
School information is computer generated and may not be accurate or current. Buyer must independently verify and confirm enrollment. Please contact the school district to determine the schools to which this property is zoned.
Assigned schools
Nearby schools 
Noise factors

Source
Nearby similar homes for sale
Nearby similar homes for rent
Nearby recently sold homes
Rent vs. Buy Report
900 S 2nd St #28, Austin, TX 78704. View photos, map, tax, nearby homes for sale, home values, school info...







































