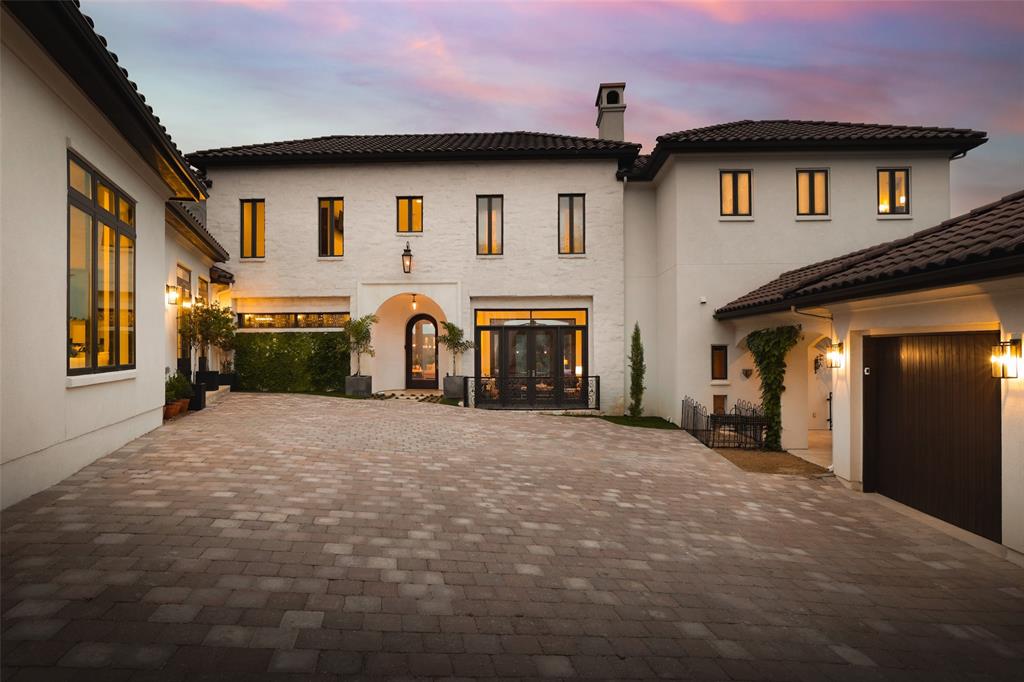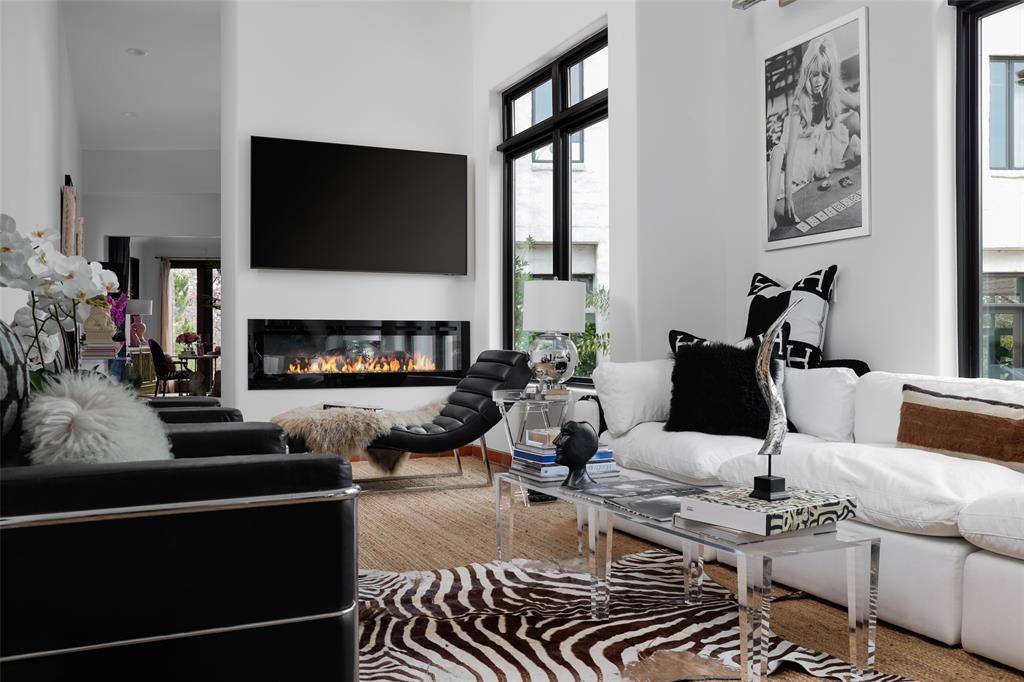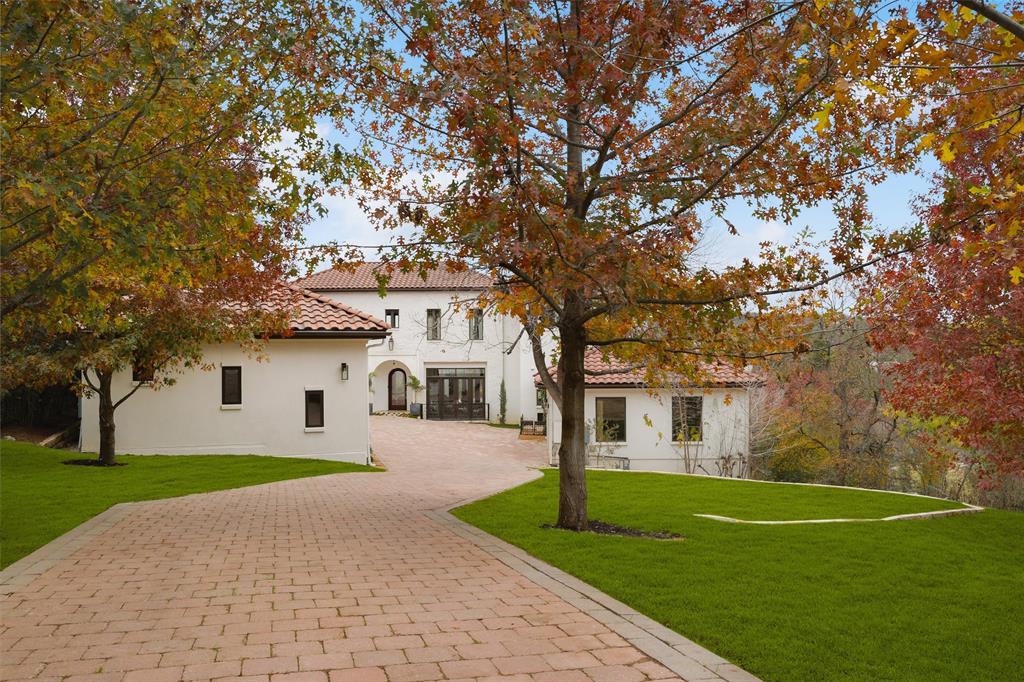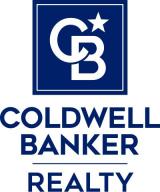Audio narrative 
Description
PRICED TO SELL! ADDITION AND REMODEL COMPLETE. Santa Barbara resort-like home exudes privacy. There are only 4 homes on this portion of the cul-de-sac street which offer greenbelt in front of homes AND behind homes. Additionally, this home is set back from the street, making it truly a one of a kind gem, in a sought after gated Barton Creek neighborhood. Extraordinary location overlooking/backing to Barton Creek greenbelt. This home offers 5 bedrooms, 5 1/2 bathrooms, 3 laundry locations, living room, lounge, gallery, 2 offices, a stunning primary up with sitting area and balcony views. Second primary possibility main floor as well. Extraordinary kitchen design includes La Cornue 5 Burner range w/double oven, additional Miele wall oven/microwave, subzero refrigerator, 3 glass door beverage refrigerator, two butler pantry's, two dishwashers, unimaginable cross vaulted/groin ceiling creating a magnificent centerpiece and marble countertops throughout kitchen and the home. European design touches include ceiling detail, European wall switches, designer lighting. Walls of floor to ceiling glass, providing serenity and an abundance of light. 12 foot ceilings dominate the home. The newly built pool hot tub (Nov 2021) accentuates this exquisite dream home on a beautiful wooded private .72 acre cul-de-sac lot. Stairs off back portion of property lead to Barton Creek where you can enjoy fishing, canoeing, kayaking and fresh water swimming. Willing to sell furnished and move in ready. Designers personal home. This home conveys a property owners Social Membership to Barton Creek Country Club. This includes social, fitness, pool amongst other membership privileges. Walking distance to St Michaels and St. Gabriel's schools. Buyer to verify Sq footage. Floor Plan Graphics 4841 sq ft. TCAD 5090 sq ft. Owner/Agent
Interior
Exterior
Rooms
Lot information
Additional information
*Disclaimer: Listing broker's offer of compensation is made only to participants of the MLS where the listing is filed.
Financial
View analytics
Total views

Property tax

Cost/Sqft based on tax value
| ---------- | ---------- | ---------- | ---------- |
|---|---|---|---|
| ---------- | ---------- | ---------- | ---------- |
| ---------- | ---------- | ---------- | ---------- |
| ---------- | ---------- | ---------- | ---------- |
| ---------- | ---------- | ---------- | ---------- |
| ---------- | ---------- | ---------- | ---------- |
-------------
| ------------- | ------------- |
| ------------- | ------------- |
| -------------------------- | ------------- |
| -------------------------- | ------------- |
| ------------- | ------------- |
-------------
| ------------- | ------------- |
| ------------- | ------------- |
| ------------- | ------------- |
| ------------- | ------------- |
| ------------- | ------------- |
Mortgage
Subdivision Facts
-----------------------------------------------------------------------------

----------------------
Schools
School information is computer generated and may not be accurate or current. Buyer must independently verify and confirm enrollment. Please contact the school district to determine the schools to which this property is zoned.
Assigned schools
Nearby schools 
Noise factors

Source
Nearby similar homes for sale
Nearby similar homes for rent
Nearby recently sold homes
8942 Wimberly Cv, Austin, TX 78735. View photos, map, tax, nearby homes for sale, home values, school info...










































