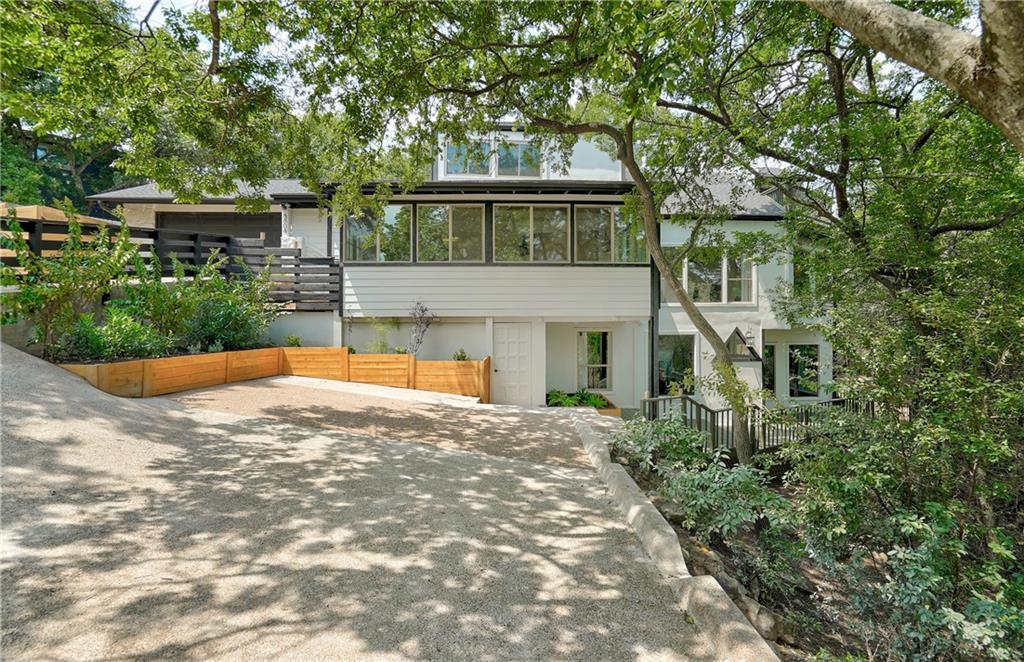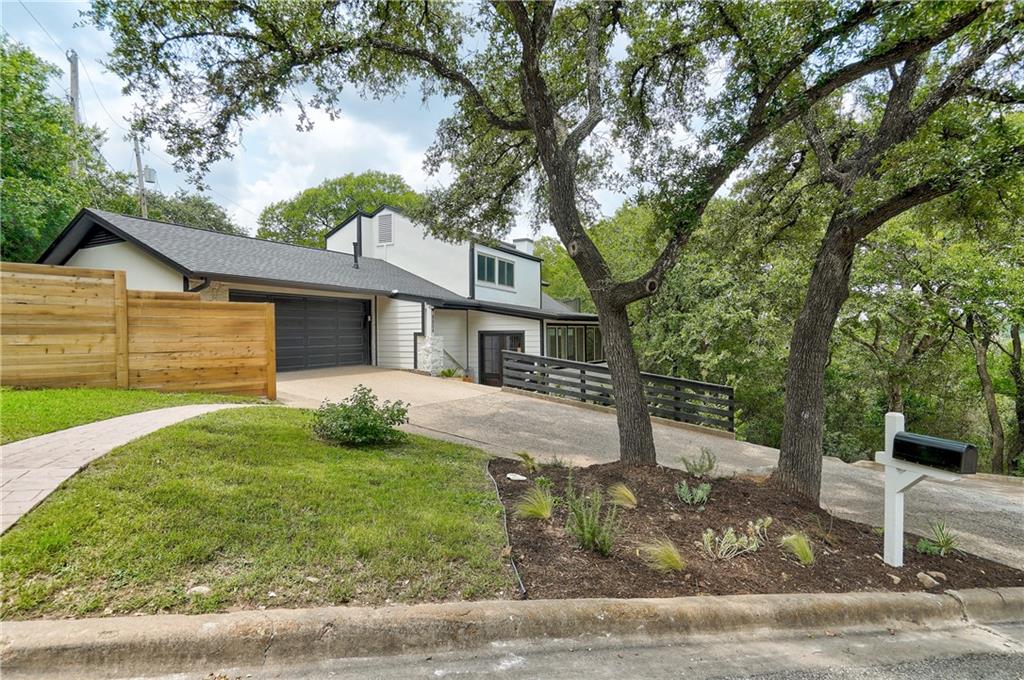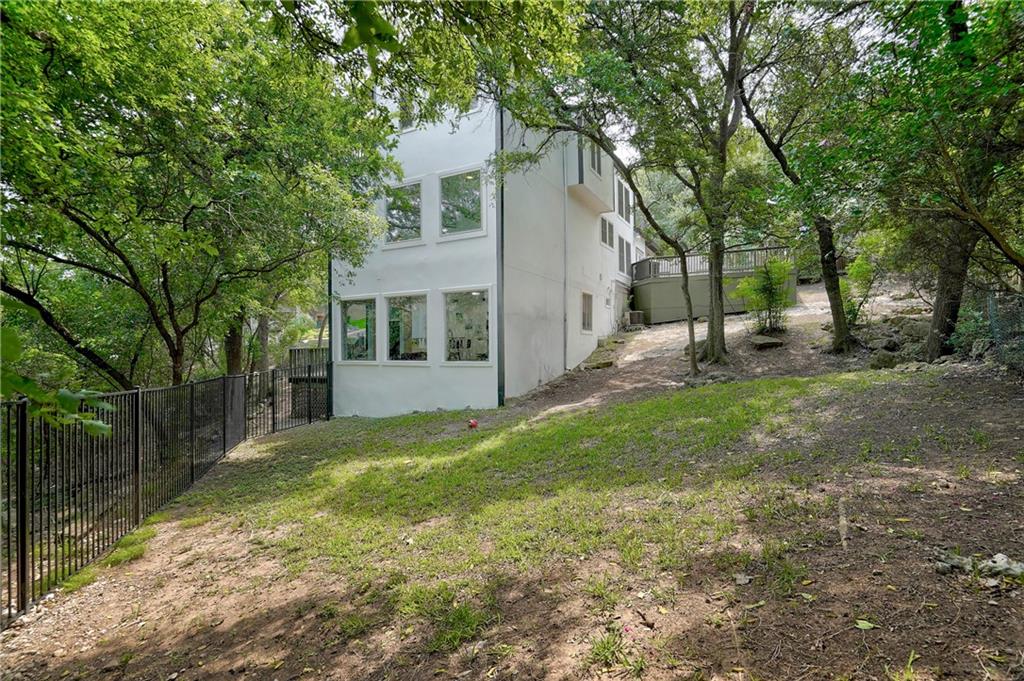Audio narrative 
Description
UNIT A ONLY ~ This hidden gem is for those who crave privacy, enjoy park-like views and are still only minutes from everything Austin has to offer (5 mins to the Domain, 8 mins to downtown, 16 minutes to the airport). This is treehouse living at its finest with calming views from all floors. Newly installed driveway allows for lower level occupants to have their own parking area and enter through their own private entrance. Air-conditioned garage was previously used as a gym but can easily accommodate your favorite hobby. Bonus sunroom is not included in the square footage. Westover Hills Club is right around the corner and just minutes to Great Hills Country Club. 3 NEW HVAC SYSTEMS! The 2 upstairs levels of the home are offered to rent for $4,000/ mo and the lower level guest retreat (1 BR, 1 BA w/ full kitchen) is closed off and is rented separately. Unit A has the only access to the backyard and its own separate driveway/ garage. RENT CAN BE PAID IN BITCOIN.
Rooms
Interior
Exterior
Lot information
Additional information
*Disclaimer: Listing broker's offer of compensation is made only to participants of the MLS where the listing is filed.
Lease information
View analytics
Total views

Down Payment Assistance
Subdivision Facts
-----------------------------------------------------------------------------

----------------------
Schools
School information is computer generated and may not be accurate or current. Buyer must independently verify and confirm enrollment. Please contact the school district to determine the schools to which this property is zoned.
Assigned schools
Nearby schools 
Noise factors

Source
Nearby similar homes for sale
Nearby similar homes for rent
Nearby recently sold homes
Rent vs. Buy Report
8804 Mountain Ridge Dr A, Austin, TX 78759. View photos, map, tax, nearby homes for sale, home values, school info...



































