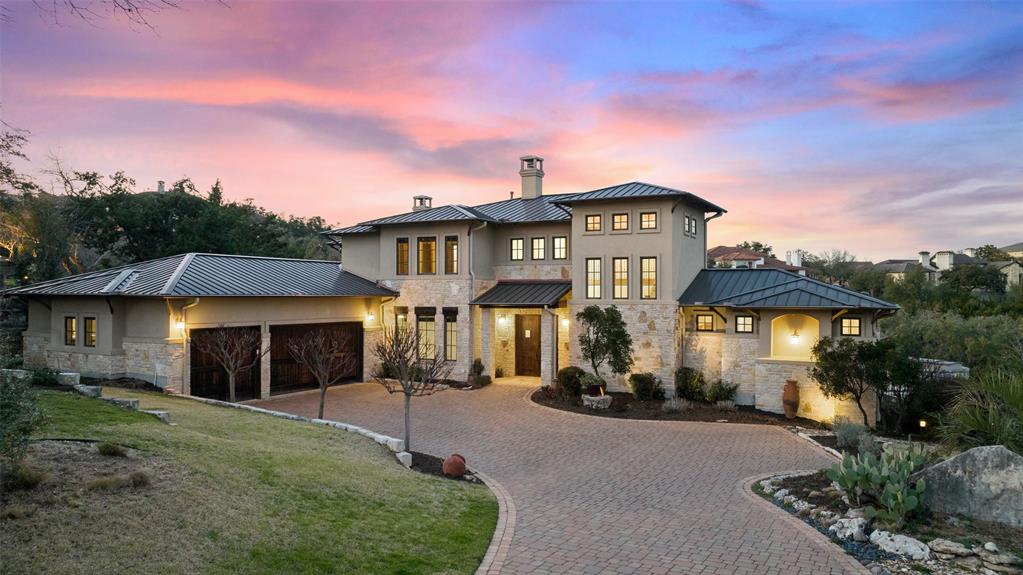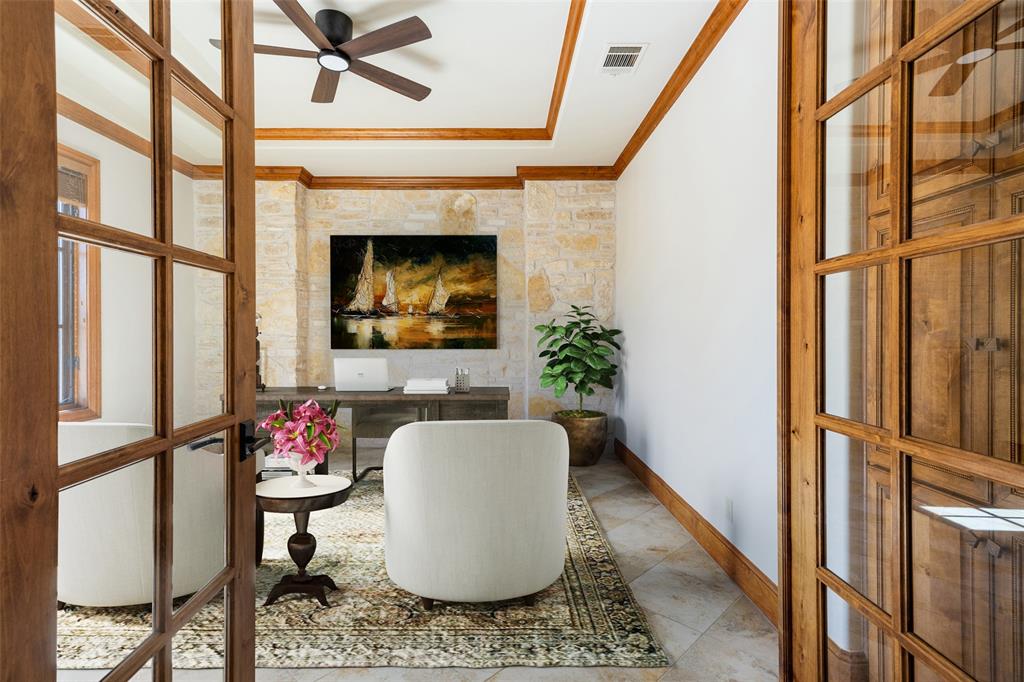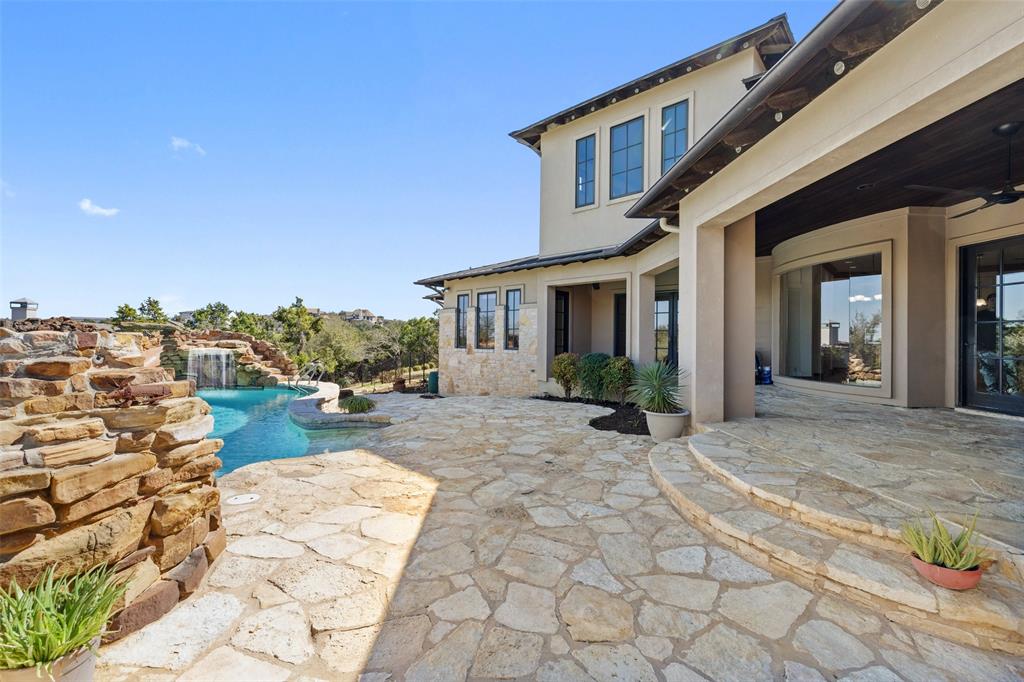Audio narrative 
Description
Welcome to 8708 Capehart Cove, a luxurious retreat nestled in the prestigious neighborhood of Seven Oaks - part of Eanes ISD community of Austin, TX. This exquisite 5-bedroom, 5.5-bathroom home boasts an impressive 5394 square feet of living space on a sprawling one-acre home site. Upon entering, you are greeted by a grand 2 story foyer bathed in natural light. The study features French doors and a wall of limestone adding warmth to the room. The formal dining includes a cozy fireplace and makes the perfect stage for entertaining. Both the primary and guest bedroom are conveniently located on the main level. The primary overlooks the relaxing backyard and takes advantage of serene views, it includes a coffee bar, 2 large walk-in closets, primary bath with whirlpool tub, separate shower, and double sinks. Ascend the staircase to discover three additional bedrooms, each with its own ensuite bathroom, large walk-in closets, and a spacious game room. The open concept design seamlessly connects the kitchen, living room, and breakfast area, creating an ideal space for both relaxation and entertaining. The gourmet kitchen is a chef's delight, featuring a sit-up bar, granite counters, steam oven, warming drawer, double ovens, gas cooktop, and an abundance of custom cabinets. Outside, the backyard is a private oasis, complete with a covered verandah, outdoor kitchen, and a stunning negative edge pool with fire features, spa, grotto, and slide. The expansive hardscape provides ample room for gatherings around the outdoor fireplace, while a separate pool house offers potential as an exercise room, additional study, or playhouse. Experience luxury living at its finest in this remarkable Austin residence. Don't miss the opportunity to make this extraordinary property your own.
Interior
Exterior
Lot information
Additional information
*Disclaimer: Listing broker's offer of compensation is made only to participants of the MLS where the listing is filed.
Financial
View analytics
Total views

Property tax

Cost/Sqft based on tax value
| ---------- | ---------- | ---------- | ---------- |
|---|---|---|---|
| ---------- | ---------- | ---------- | ---------- |
| ---------- | ---------- | ---------- | ---------- |
| ---------- | ---------- | ---------- | ---------- |
| ---------- | ---------- | ---------- | ---------- |
| ---------- | ---------- | ---------- | ---------- |
-------------
| ------------- | ------------- |
| ------------- | ------------- |
| -------------------------- | ------------- |
| -------------------------- | ------------- |
| ------------- | ------------- |
-------------
| ------------- | ------------- |
| ------------- | ------------- |
| ------------- | ------------- |
| ------------- | ------------- |
| ------------- | ------------- |
Mortgage
Subdivision Facts
-----------------------------------------------------------------------------

----------------------
Schools
School information is computer generated and may not be accurate or current. Buyer must independently verify and confirm enrollment. Please contact the school district to determine the schools to which this property is zoned.
Assigned schools
Nearby schools 
Noise factors

Source
Nearby similar homes for sale
Nearby similar homes for rent
Nearby recently sold homes
8708 Capehart Cv, Austin, TX 78733. View photos, map, tax, nearby homes for sale, home values, school info...









































