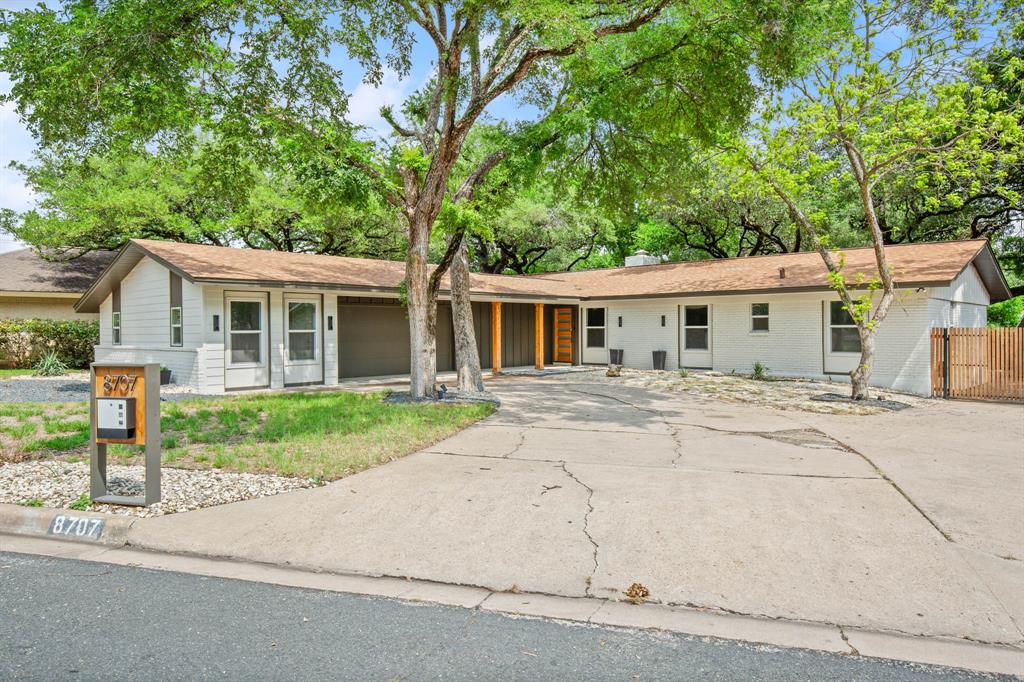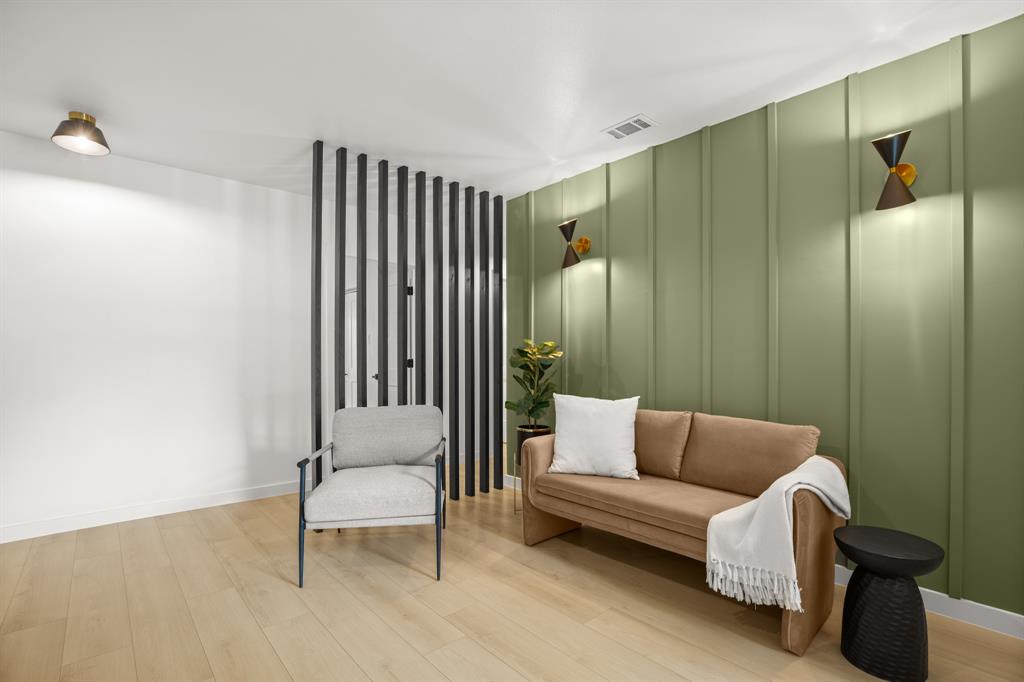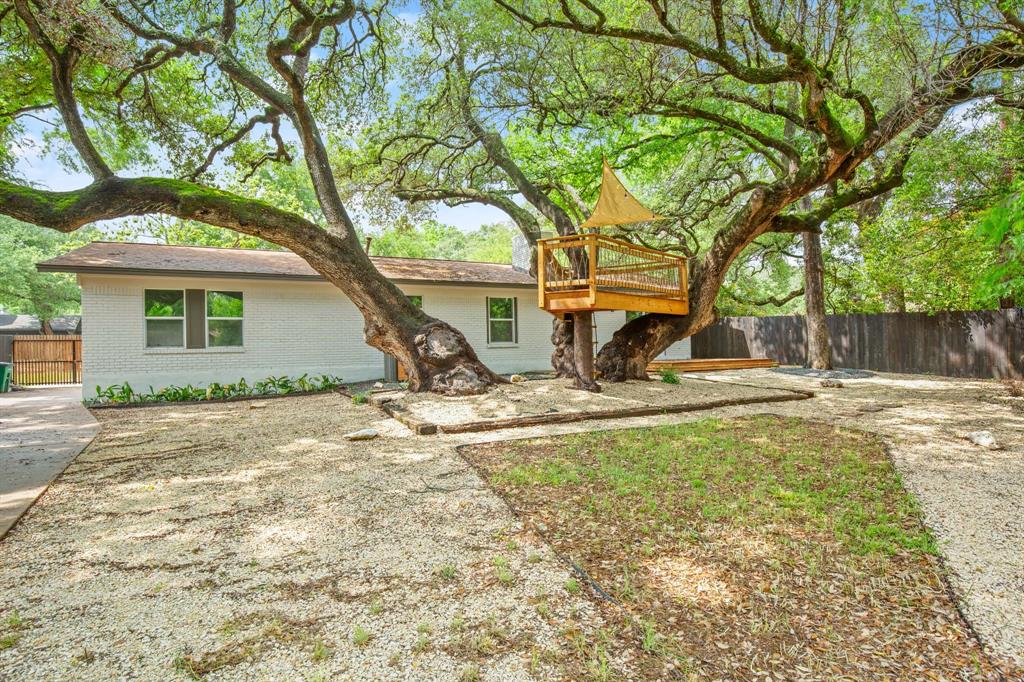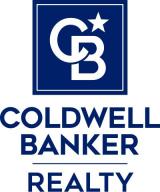Audio narrative 
Description
Don't miss this showstopper in Westover Hills! This recent remodel will level up your design standards, with unique features & detailed finishes throughout. The contrast of white brick with dark board & batten, plus rich wood columns & fresh landscaping will turn heads. On the left side of the home you'll find a separate entrance opening to an office or guest suite with full bath. A covered walkway with wood ceilings and modern lighting leads to the 6 panel glass front door which opens to showcase this perfect blend of retro & modern remodel. When entering, the sitting room features brass & black fixtures, a statement wall & a smart wood slatted divider defining the space. The clean & sharp touches in the bright & open living/dining space include gorgeous light oak wood-like flooring, a massive statement fireplace with art lighting, & a kitchen that will be the envy of all your friends. With a large Silestone island wrapped with black slatted wood, marble backsplash, 5 burner gas range, floating shelves, built-in wine fridge, & a glass barn door opening to the spacious utility room with sink & a plethora of storage - this kitchen is truly one-of-a-kind. You'll love the spacious primary suite with views of the backyard, plus an incredible bath featuring a walk-in frameless shower with dual rain heads & handhelds, & two marbled sinks atop the slatted wood vanity. Your favorite spot in this stunning home will be the fabulous backyard, accessible via the gated driveway, or through the living room sliders. Complete with your very own treehouse under the umbrella of the most majestic Live Oaks, plus a wood deck, storage shed, grassy patch for your four legged friends, and stylish xeriscaping ensuring less yard work & more hang time. The garage also includes an electric car charger. It gets better - this charming & well established neighborhood sits just blocks from both 183 & Mopac and is central to all that the Austin area has to offer. You will absolutely love it here!
Interior
Exterior
Rooms
Lot information
Additional information
*Disclaimer: Listing broker's offer of compensation is made only to participants of the MLS where the listing is filed.
View analytics
Total views

Property tax

Cost/Sqft based on tax value
| ---------- | ---------- | ---------- | ---------- |
|---|---|---|---|
| ---------- | ---------- | ---------- | ---------- |
| ---------- | ---------- | ---------- | ---------- |
| ---------- | ---------- | ---------- | ---------- |
| ---------- | ---------- | ---------- | ---------- |
| ---------- | ---------- | ---------- | ---------- |
-------------
| ------------- | ------------- |
| ------------- | ------------- |
| -------------------------- | ------------- |
| -------------------------- | ------------- |
| ------------- | ------------- |
-------------
| ------------- | ------------- |
| ------------- | ------------- |
| ------------- | ------------- |
| ------------- | ------------- |
| ------------- | ------------- |
Mortgage
Subdivision Facts
-----------------------------------------------------------------------------

----------------------
Schools
School information is computer generated and may not be accurate or current. Buyer must independently verify and confirm enrollment. Please contact the school district to determine the schools to which this property is zoned.
Assigned schools
Nearby schools 
Noise factors

Source
Nearby similar homes for sale
Nearby similar homes for rent
Nearby recently sold homes
8707 Honeysuckle Trl, Austin, TX 78759. View photos, map, tax, nearby homes for sale, home values, school info...



























