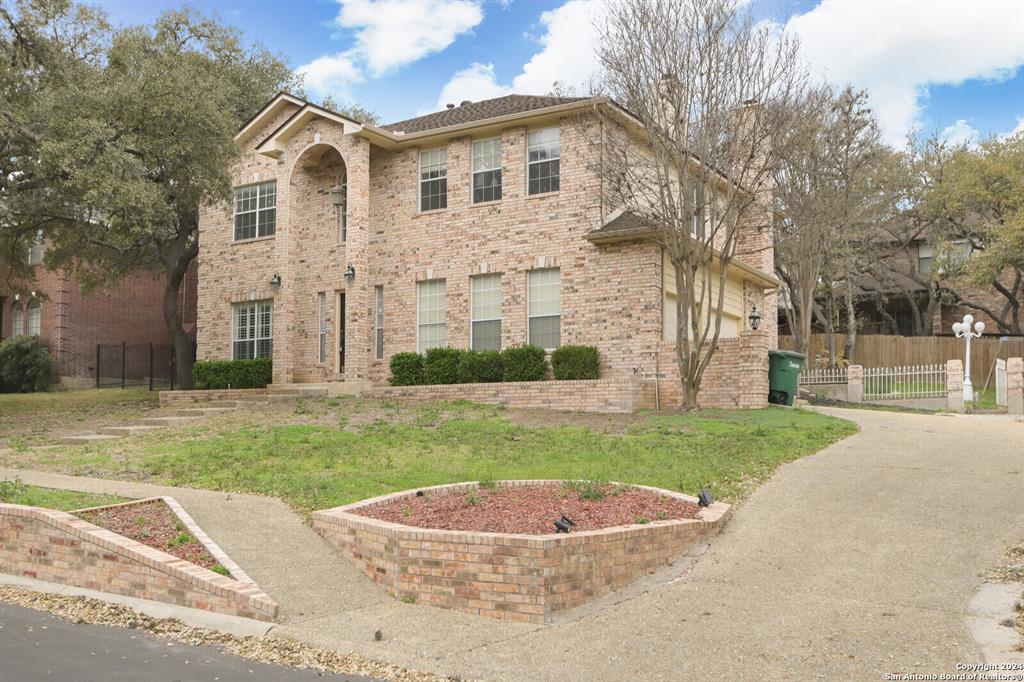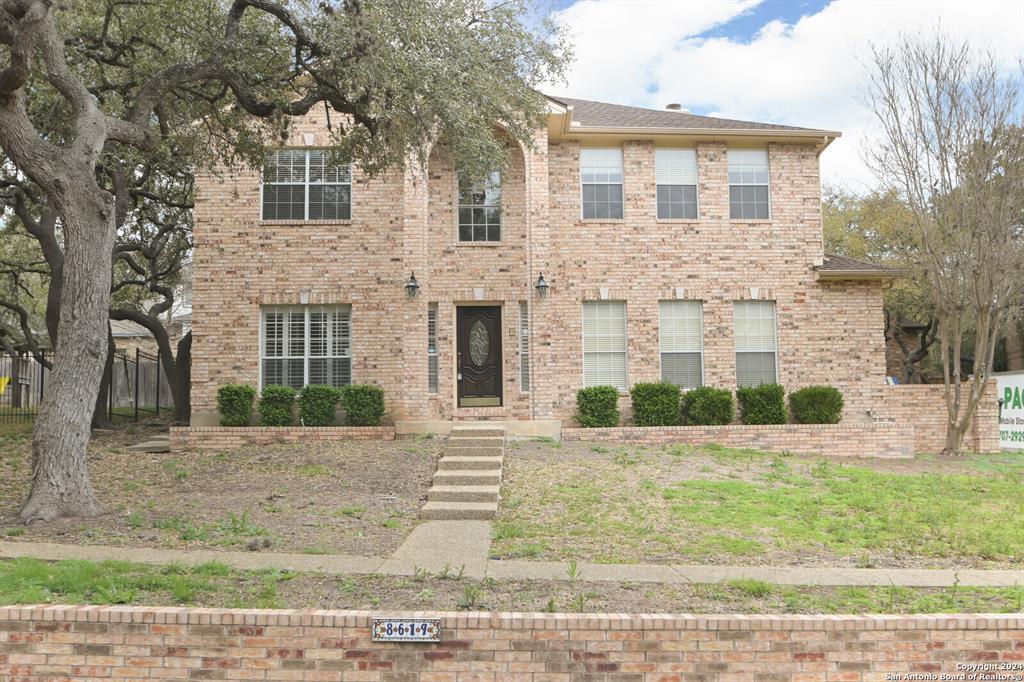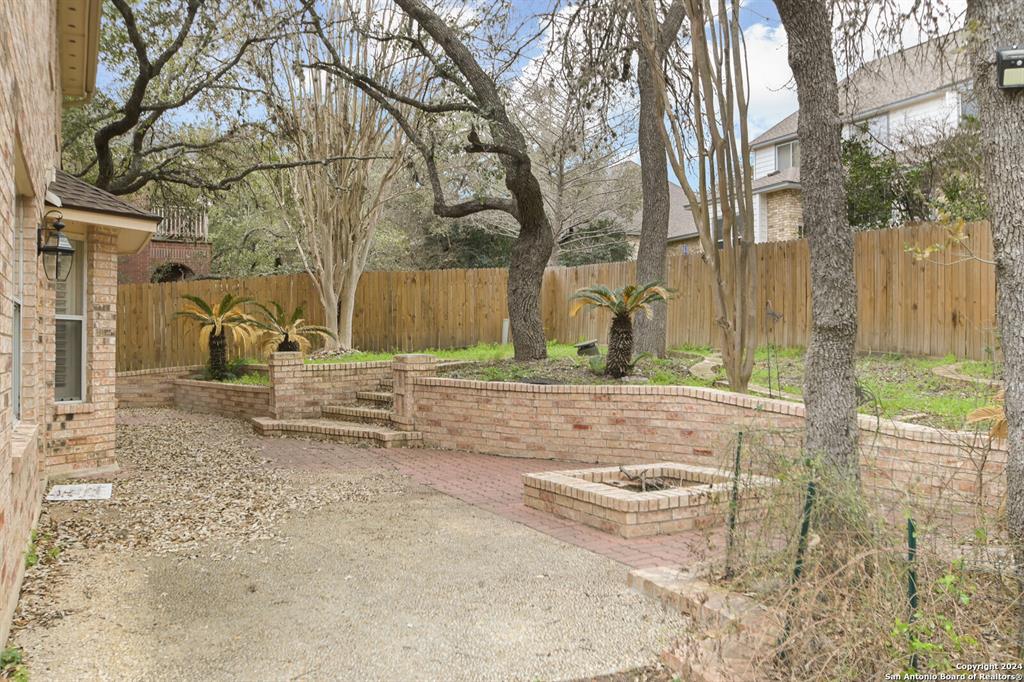Audio narrative 
Description
Discover luxury in Braun Heights with this upgraded estate sale gem. Real hardwood floors and crown molding create a seamless flow throughout, enhanced by contemporary charm from recently applied indoor paint. The roof, just four years old, features cutting-edge gutterless rain gutters, blending style with functionality. Enjoy the outdoors through new screens, and experience modern efficiency with a new water heater. This two-story haven, part of an estate sale, welcomes you with four bedrooms, a sitting area in the opulent primary suite, 2.5 bathrooms, two living areas, and a refined formal dining room for relaxation and entertainment. The kitchen seamlessly connects to an additional dining area, offering panoramic views of the meticulously landscaped two-tier backyard. Charming woodburning fireplaces in the family room and upstairs primary suite create a warm ambiance. With curb appeal and a two-car garage, this property, a must-see, awaits a swift sale. The garage is a perfect bl
Exterior
Interior
Lot information
Financial
Additional information
*Disclaimer: Listing broker's offer of compensation is made only to participants of the MLS where the listing is filed.
View analytics
Total views

Property tax

Cost/Sqft based on tax value
| ---------- | ---------- | ---------- | ---------- |
|---|---|---|---|
| ---------- | ---------- | ---------- | ---------- |
| ---------- | ---------- | ---------- | ---------- |
| ---------- | ---------- | ---------- | ---------- |
| ---------- | ---------- | ---------- | ---------- |
| ---------- | ---------- | ---------- | ---------- |
-------------
| ------------- | ------------- |
| ------------- | ------------- |
| -------------------------- | ------------- |
| -------------------------- | ------------- |
| ------------- | ------------- |
-------------
| ------------- | ------------- |
| ------------- | ------------- |
| ------------- | ------------- |
| ------------- | ------------- |
| ------------- | ------------- |
Down Payment Assistance
Mortgage
Subdivision Facts
-----------------------------------------------------------------------------

----------------------
Schools
School information is computer generated and may not be accurate or current. Buyer must independently verify and confirm enrollment. Please contact the school district to determine the schools to which this property is zoned.
Assigned schools
Nearby schools 
Source
Nearby similar homes for sale
Nearby similar homes for rent
Nearby recently sold homes
8619 LONDON HTS, San Antonio, TX 78254-2305. View photos, map, tax, nearby homes for sale, home values, school info...
View all homes on LONDON HTS































