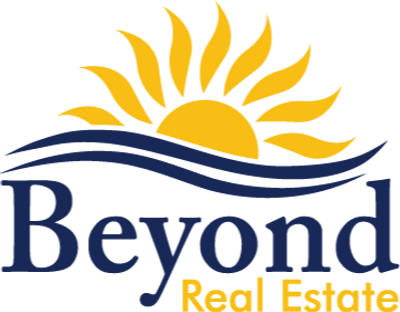Description
MOTIVATED SELLER - Bring all offers! Country roads take me home to this luxurious Texas Farmhouse on 51 acres. Open concept living with spectacular view of the pool, pastures and sunsets. The great room has 20' foot ceilings with surround sound and large fireplace with vented heating. The open concept makes entertaining spacious and easy. Double farmhouse sinks in the kitchen, along with double ovens and gas stove top. Guest suite downstairs and a large primary suite with his and her walk in closets. Upstairs you will find 3 bedrooms. Exercise/storage area upstairs along with a large entertainment area for gaming or lounging. Outside by the pool the detached casita has a new AC. Shop has electricity, water, kitchen and bathroom. The property has a 847 foot well that allows for keeping your cattle troughs and pool filled by automatic float system. All appliances convey as does AG exemption. 9 minutes to town. New survey needed.
Interior
Exterior
Rooms
Lot information
Financial
Additional information
*Disclaimer: Listing broker's offer of compensation is made only to participants of the MLS where the listing is filed.
View analytics
Total views

Estimated electricity cost
Mortgage
Subdivision Facts
-----------------------------------------------------------------------------

----------------------
Schools
School information is computer generated and may not be accurate or current. Buyer must independently verify and confirm enrollment. Please contact the school district to determine the schools to which this property is zoned.
Assigned schools
Nearby schools 
Listing broker
Source
Selling Agent and Brokerage
Nearby similar homes for sale
Nearby similar homes for rent
Nearby recently sold homes
8601 Grassbur, Bryan, TX 77840. View photos, map, tax, nearby homes for sale, home values, school info...
View all homes on Grassbur










































