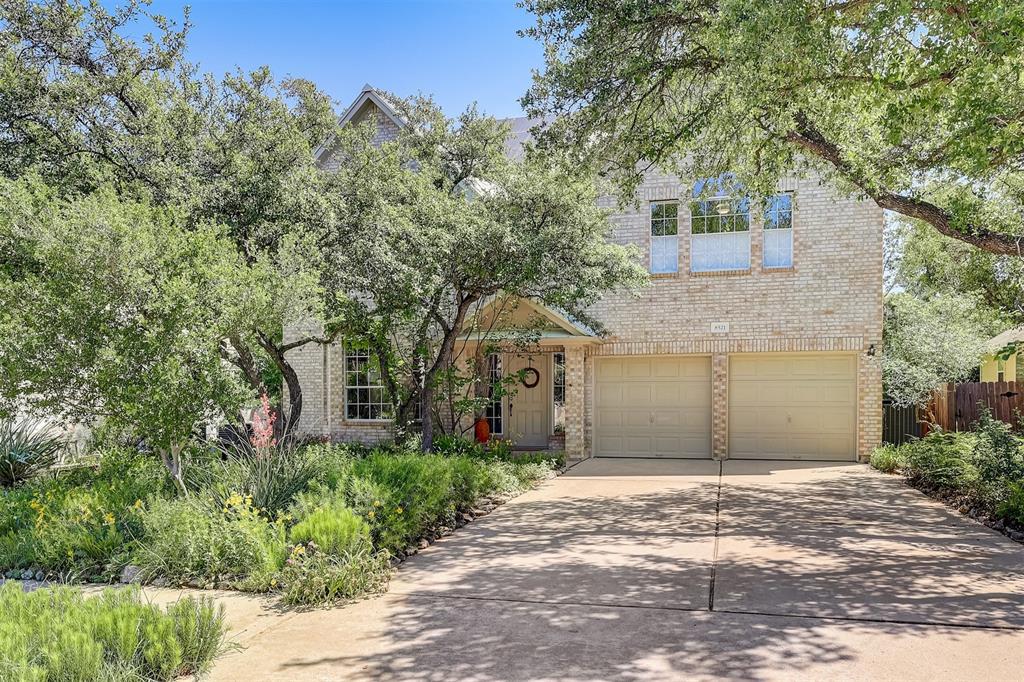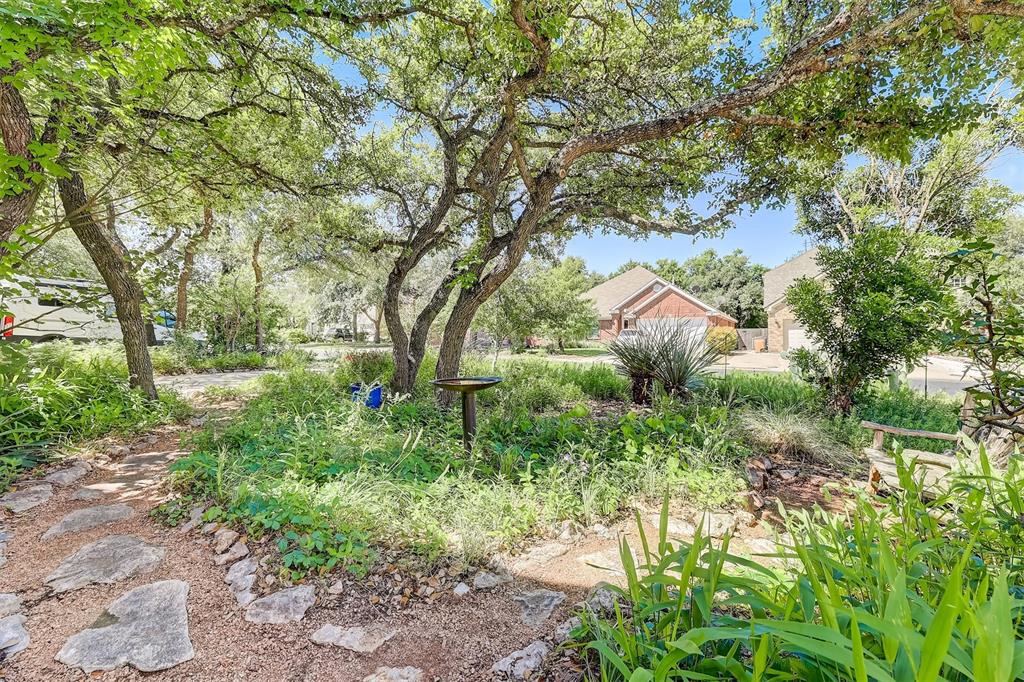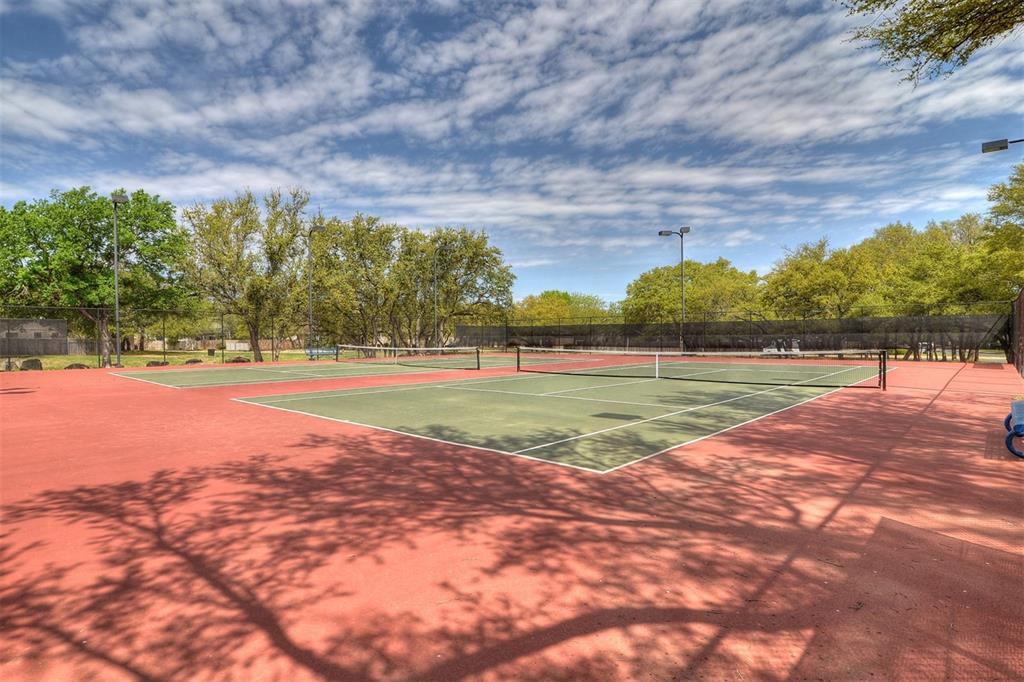Audio narrative 
Description
WOW, an amazingly unique eco-minded property designed around sustainability, energy efficiency and natural beauty! From the incredible certified wildlife habitat front and back yards with stone lined beds, walking paths and sitting areas to the over $60K in energy upgrades, allowing the owners to not have an electric bill in years. Never worry about power outages again thanks to the 9850W solar system mounted to the white metal roof (up to 70-year lifespan) powering two Tesla Powerwall 2 units for whole home battery backup. Just installed in 2024 were a $21K HVAC and new water heater, adding to the energy efficiency of the home. Inside the home you’ll find a bright and open floorplan filled with sunlight overlooking the lush outdoor gardens filled with hard-to-find native plants and mature live oaks. A spacious kitchen opens to a living room with hardwood floors and a beautiful limestone fireplace. All hard flooring downstairs including just installed LVP in front living area and new carpet (2024) upstairs. Upstairs you’ll find a convenient living area and gorgeous primary bedroom suite with spa-like bath. Work from home or entertain in style with the many tech upgrades including Cat6 Ethernet networking, surround sound wiring in the family room, pre-wiring in the garage for an electric car charger and Google Fiber being built out in the neighborhood. With a Hill Country garden in front and a hummingbird garden plus pocket prairie garden in the backyard, you’ll enjoy birds, butterflies, and more – plus low water bills since no landscape irrigation is required! The fantastic location in NW Austin's tech corridor is just over two miles through neighborhood streets to the new Apple campus. Award-winning Round Rock ISD with an in-neighborhood elementary school. Just around the corner from neighborhood park and pool. Close to Parmer Ln and Hwy183 giving you quick access to hundreds of restaurants and shops with Austin's second downtown, the Domain, only 10 minute
Rooms
Interior
Exterior
Lot information
Additional information
*Disclaimer: Listing broker's offer of compensation is made only to participants of the MLS where the listing is filed.
Financial
View analytics
Total views

Property tax

Cost/Sqft based on tax value
| ---------- | ---------- | ---------- | ---------- |
|---|---|---|---|
| ---------- | ---------- | ---------- | ---------- |
| ---------- | ---------- | ---------- | ---------- |
| ---------- | ---------- | ---------- | ---------- |
| ---------- | ---------- | ---------- | ---------- |
| ---------- | ---------- | ---------- | ---------- |
-------------
| ------------- | ------------- |
| ------------- | ------------- |
| -------------------------- | ------------- |
| -------------------------- | ------------- |
| ------------- | ------------- |
-------------
| ------------- | ------------- |
| ------------- | ------------- |
| ------------- | ------------- |
| ------------- | ------------- |
| ------------- | ------------- |
Down Payment Assistance
Mortgage
Subdivision Facts
-----------------------------------------------------------------------------

----------------------
Schools
School information is computer generated and may not be accurate or current. Buyer must independently verify and confirm enrollment. Please contact the school district to determine the schools to which this property is zoned.
Assigned schools
Nearby schools 
Noise factors

Listing broker
Source
Nearby similar homes for sale
Nearby similar homes for rent
Nearby recently sold homes
8521 Foxhound Trl, Austin, TX 78729. View photos, map, tax, nearby homes for sale, home values, school info...







































