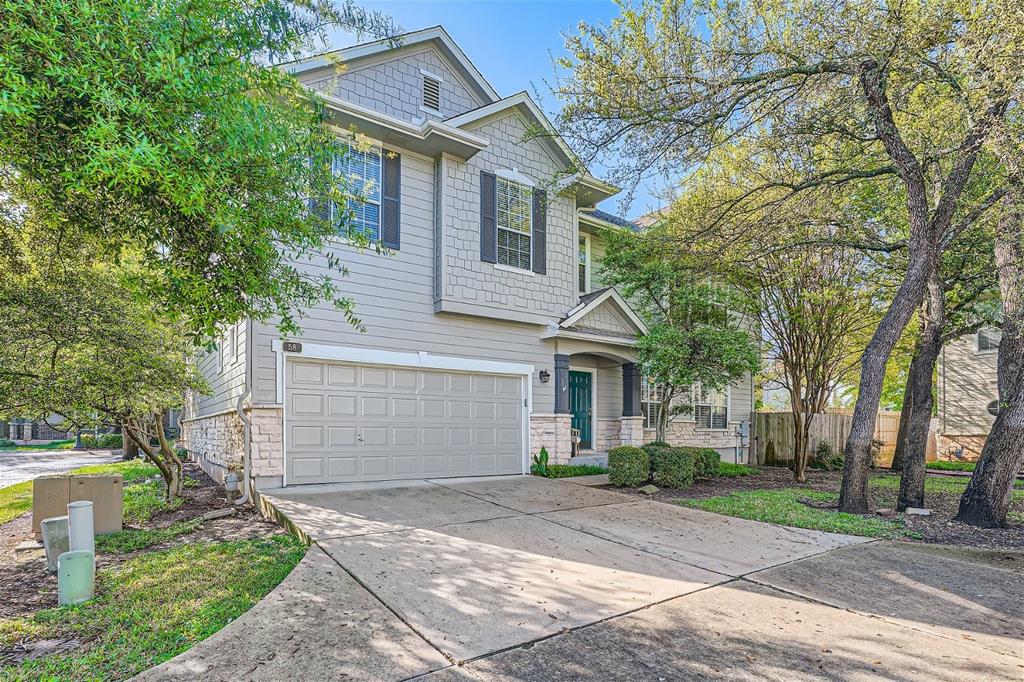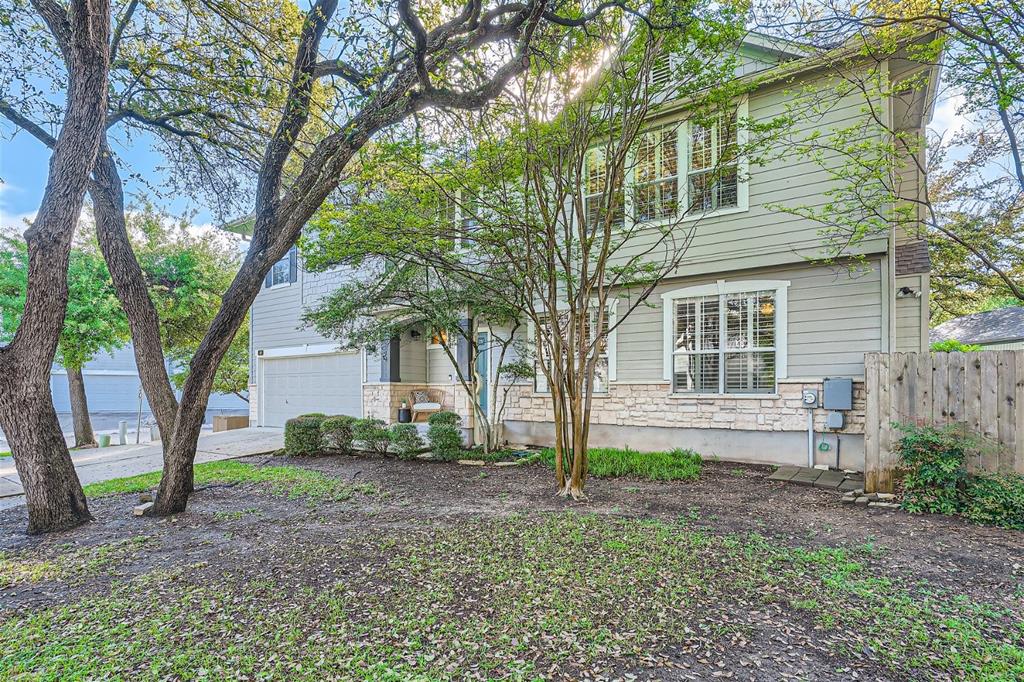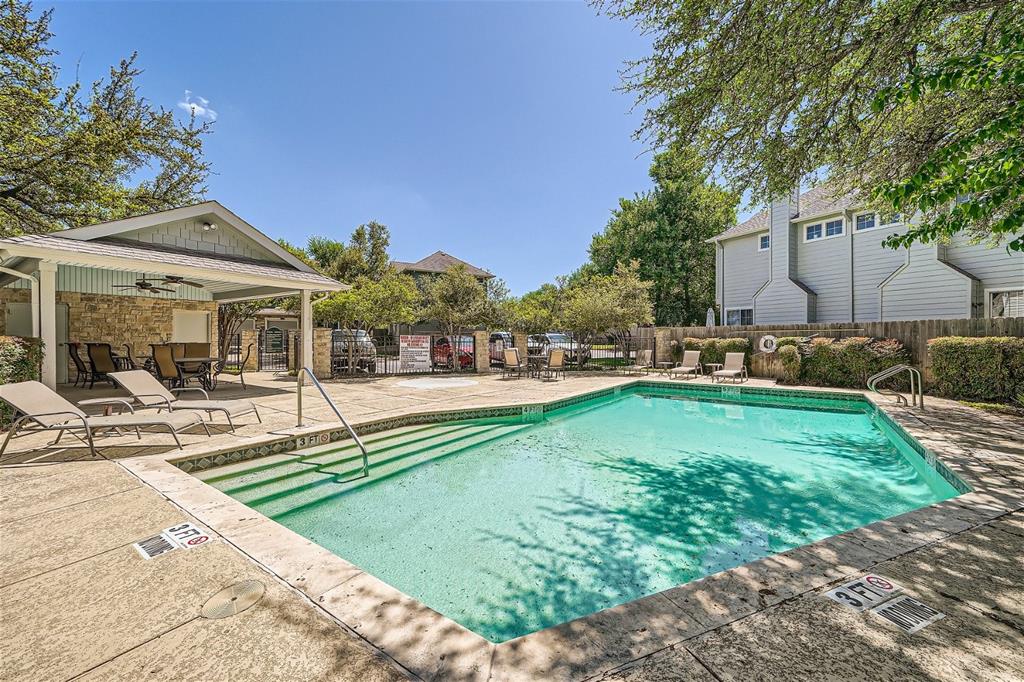Audio narrative 
Description
Check out this beautiful condo community that is conveniently located off HWY 183 and TX 45 near Apple, Riata, Lakeline Mall and Farmers Market, Audi, Maserati, BMW, Balcones Country Club, Alamo Drafthouse Movie theatre and TONS of restaurants. The little community is only 59 units and kind of hidden, so you get privacy and convenience, plus all the shared amenities. This unit is attached to only one other unit and specifically designed so the one shared wall does not connect to any of the bedroom which makes it feel more like a detached stand alone home than a condo. It has 3 bedrooms, 2 full baths and a half bath for guests downstairs. The kitchen opens to the living and dining for uninterrupted conversations and TV watching. You'll also love the cozy fireplace and all the natural light. There's also a private backyard that's perfect for getting sunshine, star gazing or connecting with nature while enjoying a cup of coffee or a glass of wine. There is an additional flex space upstairs that can be used as a sitting room, workout space or open office space. With 3 bedrooms though, you could actually use one of the secondary bedrooms as a private office and still have a spare room for guests or a hobby room. Lots of options with this flexible floorplan. The Master bedroom features a spacious on-suite with a garden tub and separate shower. It's cleverly designed separate from the secondary bedrooms for extra privacy. And there's plenty of space in the walk in closet for all your clothes. One of THE BEST THINGS about this unit is that laundry closet is upstairs with the bedrooms (rather than in the garage). It makes so much sense, especially in the summer months when temperatures are higher and you do NOT want your laundry to ferment! There is TONS of smart storage, built ins and upgrades. The community amenities include a swimming pool and pavilion. You'll really love living here. Come see for yourself.
Rooms
Interior
Exterior
Lot information
Additional information
*Disclaimer: Listing broker's offer of compensation is made only to participants of the MLS where the listing is filed.
Financial
View analytics
Total views

Property tax

Cost/Sqft based on tax value
| ---------- | ---------- | ---------- | ---------- |
|---|---|---|---|
| ---------- | ---------- | ---------- | ---------- |
| ---------- | ---------- | ---------- | ---------- |
| ---------- | ---------- | ---------- | ---------- |
| ---------- | ---------- | ---------- | ---------- |
| ---------- | ---------- | ---------- | ---------- |
-------------
| ------------- | ------------- |
| ------------- | ------------- |
| -------------------------- | ------------- |
| -------------------------- | ------------- |
| ------------- | ------------- |
-------------
| ------------- | ------------- |
| ------------- | ------------- |
| ------------- | ------------- |
| ------------- | ------------- |
| ------------- | ------------- |
Down Payment Assistance
Mortgage
Subdivision Facts
-----------------------------------------------------------------------------

----------------------
Schools
School information is computer generated and may not be accurate or current. Buyer must independently verify and confirm enrollment. Please contact the school district to determine the schools to which this property is zoned.
Assigned schools
Nearby schools 
Noise factors

Source
Nearby similar homes for sale
Nearby similar homes for rent
Nearby recently sold homes
8518 Cahill Dr #58, Austin, TX 78729. View photos, map, tax, nearby homes for sale, home values, school info...







































