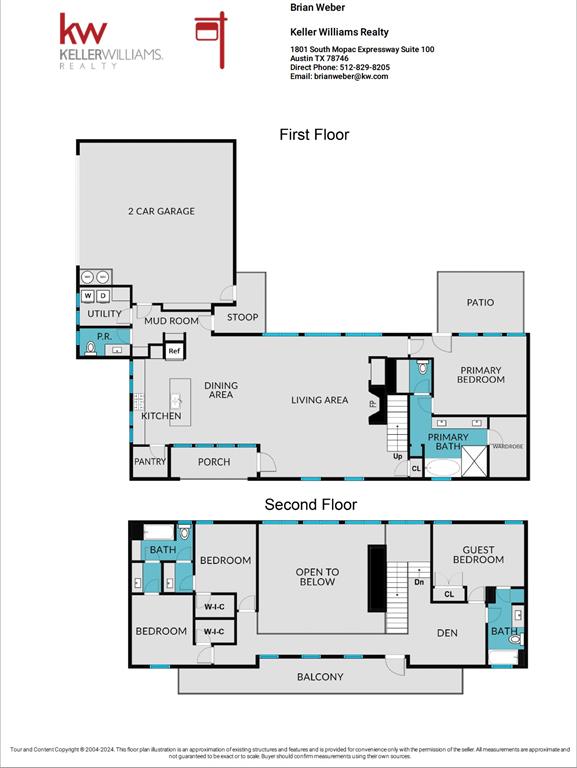Audio narrative 

Description
Welcome to your dream home priced below comparable! This stunning property at 8508 Yaupon Springs Cir offers a perfect blend of modern elegance and Texas charm, custom-designed by Circle & Square Architects. As you step inside, you're greeted by an inviting atmosphere flooded with natural light, accentuated by the grandeur of a soaring 20 ft ceiling in the living area. This architectural feature enhances the sense of space and creates a dramatic focal point, perfect for both everyday living and entertaining. A cozy fireplace adds warmth and ambiance, inviting you to relax and unwind in style. The gourmet kitchen is a chef's delight, featuring high-end stainless steel appliances, including a state-of-the-art range, refrigerator, dishwasher, and microwave. Quartz countertops, known for their durability and sleek appearance, grace the kitchen along with ample cabinetry and a convenient center island, offering both style and functionality for culinary enthusiasts. Throughout the home, 7" engineered white oak flooring adds a touch of luxury and sophistication, enhancing the overall aesthetic appeal and durability of the space. This home boasts four bedrooms, providing ample space for family, guests, or a home office. The luxurious master suite offers a peaceful retreat with its generous proportions, walk-in closet, and spa-like ensuite bathroom complete with a soaking tub and separate shower. Three additional bedrooms provide comfort and flexibility, perfect for accommodating family members or creating personalized spaces. For the environmentally conscious homeowner, this property features an electric car charging station, offering convenience and sustainability for eco-friendly transportation options. The expansive backyard offers plenty of space for outdoor activities, from summer barbecues to morning yoga sessions. Enjoy the Texas sunshine on the patio creating an ideal setting for dining or simply unwinding after a long day.
Rooms
Interior
Exterior
Lot information
Additional information
*Disclaimer: Listing broker's offer of compensation is made only to participants of the MLS where the listing is filed.
View analytics
Total views

Property tax

Cost/Sqft based on tax value
| ---------- | ---------- | ---------- | ---------- |
|---|---|---|---|
| ---------- | ---------- | ---------- | ---------- |
| ---------- | ---------- | ---------- | ---------- |
| ---------- | ---------- | ---------- | ---------- |
| ---------- | ---------- | ---------- | ---------- |
| ---------- | ---------- | ---------- | ---------- |
-------------
| ------------- | ------------- |
| ------------- | ------------- |
| -------------------------- | ------------- |
| -------------------------- | ------------- |
| ------------- | ------------- |
-------------
| ------------- | ------------- |
| ------------- | ------------- |
| ------------- | ------------- |
| ------------- | ------------- |
| ------------- | ------------- |
Down Payment Assistance
Mortgage
Subdivision Facts
-----------------------------------------------------------------------------

----------------------
Schools
School information is computer generated and may not be accurate or current. Buyer must independently verify and confirm enrollment. Please contact the school district to determine the schools to which this property is zoned.
Assigned schools
Nearby schools 
Noise factors

Listing broker
Source
Nearby similar homes for sale
Nearby similar homes for rent
Nearby recently sold homes
8508 Yaupon Springs Cir, Austin, TX 78737. View photos, map, tax, nearby homes for sale, home values, school info...






























