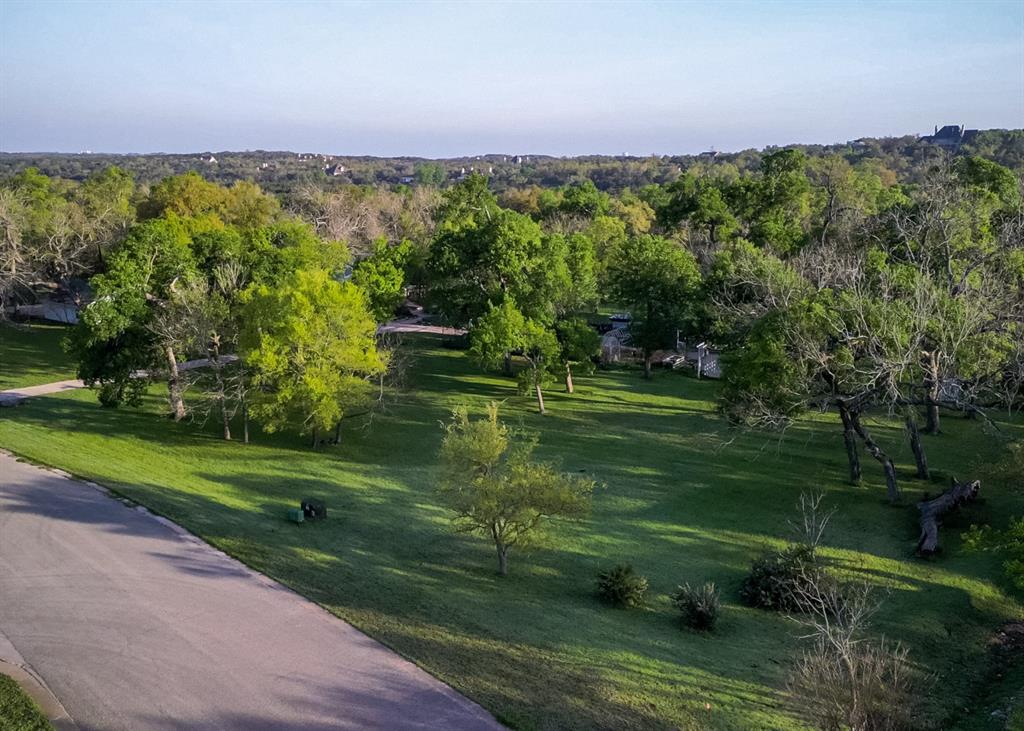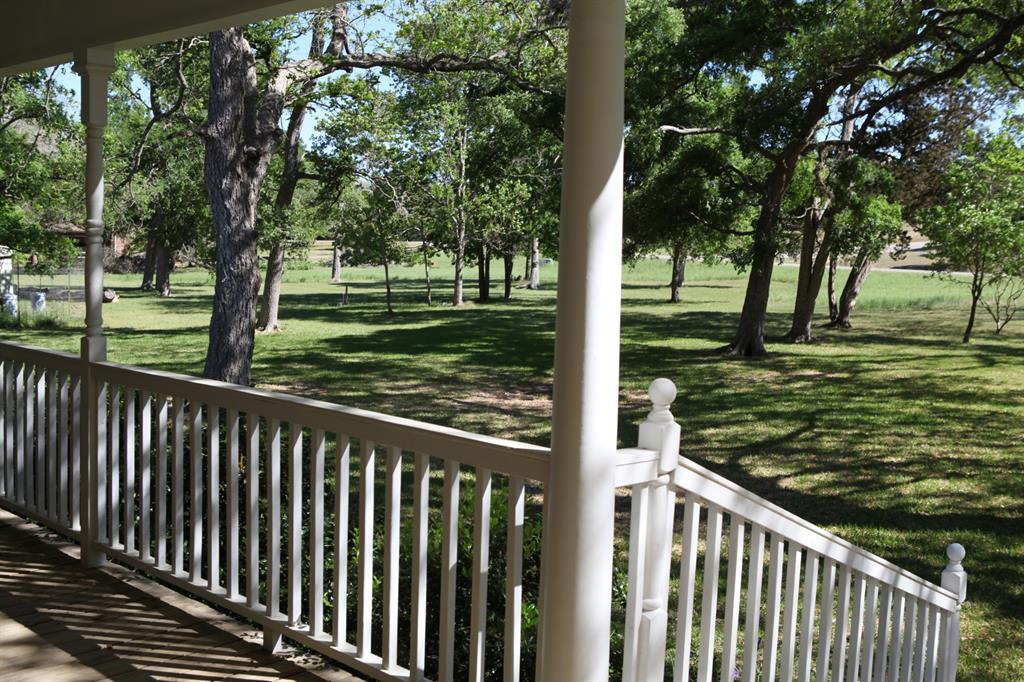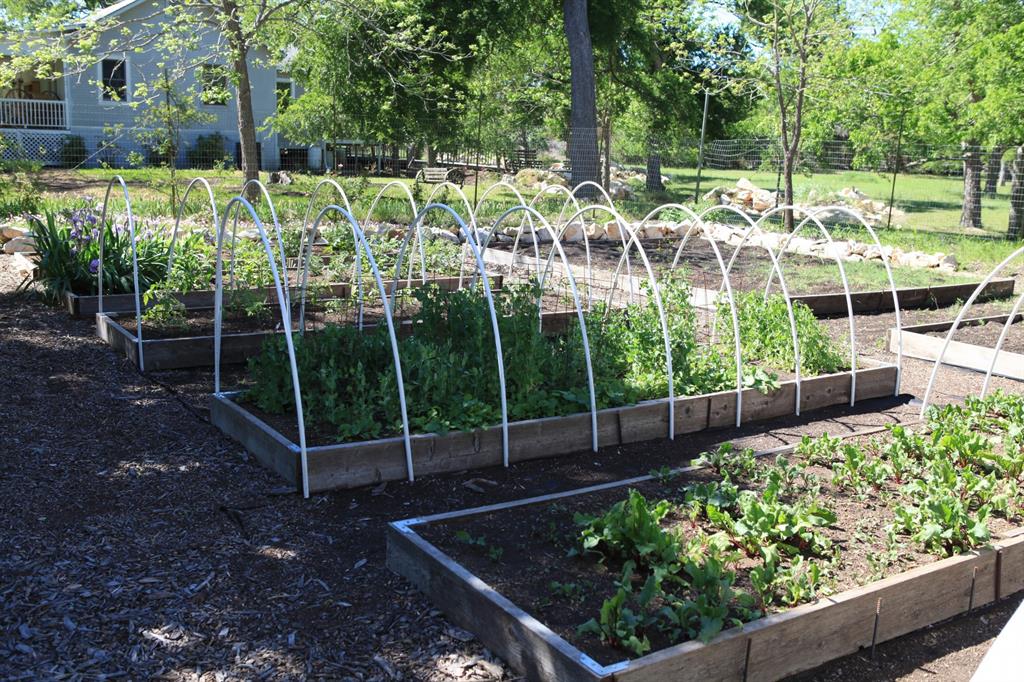Audio narrative 
Description
7.7 ACRE ESTATE BUILDING LOT with RANCH HOUSE IN THE HIGHLY SOUGHT AFTER LEWIS MOUNTAIN RANCHIt is a beautiful park-like property only 13.7 miles from downtown Austin. The lot consists of two parcels sold together. Video tours at: https://www.8508lewismountaindrive.comThe property has three large bedrooms and three bathrooms in a 2,250-square-foot finished home. This property offers the perfect blend of comfort and country living. The estate building lot is in the southeastern corner of the property. It is 0.8 acres of undeveloped land in the 7.7-acre estate. Additional building land is available if the garden is removed.You can take advantage of this rare opportunity to own a paradise in one of Austin's most desirable neighborhoods. Taxable value is of both lots totaling 7.7 acres.
Rooms
Interior
Exterior
Lot information
Additional information
*Disclaimer: Listing broker's offer of compensation is made only to participants of the MLS where the listing is filed.
View analytics
Total views

Property tax

Cost/Sqft based on tax value
| ---------- | ---------- | ---------- | ---------- |
|---|---|---|---|
| ---------- | ---------- | ---------- | ---------- |
| ---------- | ---------- | ---------- | ---------- |
| ---------- | ---------- | ---------- | ---------- |
| ---------- | ---------- | ---------- | ---------- |
| ---------- | ---------- | ---------- | ---------- |
-------------
| ------------- | ------------- |
| ------------- | ------------- |
| -------------------------- | ------------- |
| -------------------------- | ------------- |
| ------------- | ------------- |
-------------
| ------------- | ------------- |
| ------------- | ------------- |
| ------------- | ------------- |
| ------------- | ------------- |
| ------------- | ------------- |
Mortgage
Subdivision Facts
-----------------------------------------------------------------------------

----------------------
Schools
School information is computer generated and may not be accurate or current. Buyer must independently verify and confirm enrollment. Please contact the school district to determine the schools to which this property is zoned.
Assigned schools
Nearby schools 
Noise factors

Source
Nearby similar homes for sale
Nearby similar homes for rent
Nearby recently sold homes
8508 Lewis Mountain Dr, Austin, TX 78737. View photos, map, tax, nearby homes for sale, home values, school info...

























