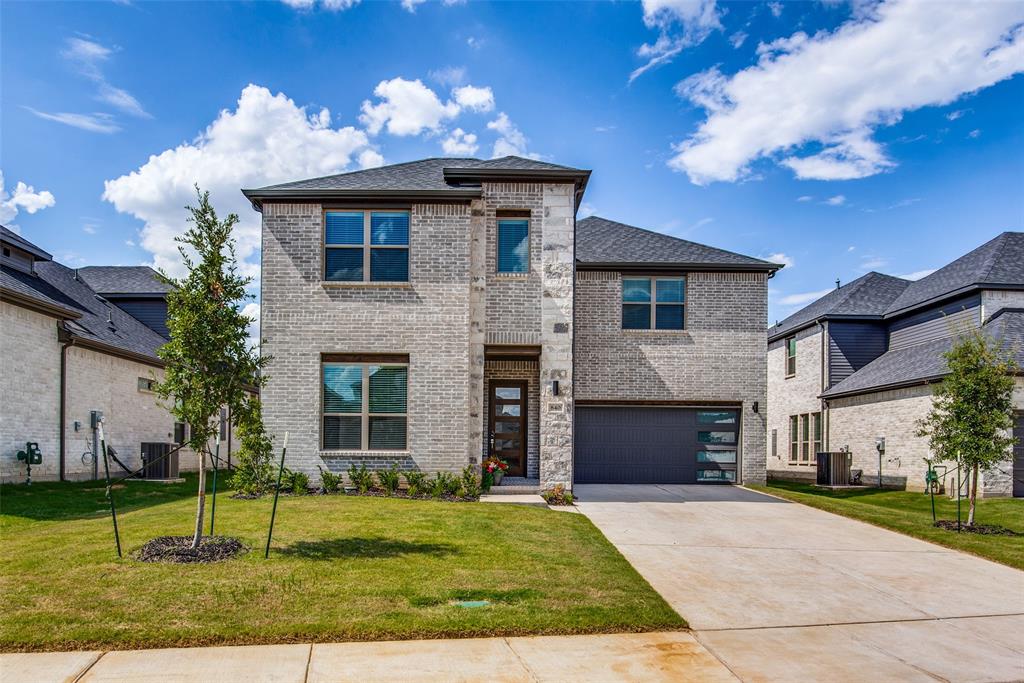Audio narrative 
Description
CAN BE LEASED FULLY FURNISHED! Perfect Floor Plan! Study, Guest Suite, and Master on First Floor! Modern Brick and Stone Elevation! Wood Flooring Throughout Most of first floor. Handsome Study features French doors and Tall Ceilings. Accent Wall with Floor to Ceiling Windows complete the Formal Dining. Large Dream Kitchen with Island, Modern Cabinet Hardware, Light Fixture, Under & Over Cabinet Lighting, and Professional Stainless Appliances with Gas Cooktop and Double Ovens. Massive Grand Room is open to the kitchen with a lovely Modern Fireplace. Spacious Master Suite offers wood Beamed ceilings, Accent Wall, Separate Vanities, HUGE Walk-In Shower, Modern Fixtures, and Separate Generously Sized Closets. Upstairs Features a Game Room, Separate Media Room wired for surround Sound, and Three Additional Large Secondary Bedrooms.
Rooms
Interior
Exterior
Lot information
Lease information
Additional information
*Disclaimer: Listing broker's offer of compensation is made only to participants of the MLS where the listing is filed.
Financial
View analytics
Total views

Subdivision Facts
-----------------------------------------------------------------------------

----------------------
Schools
School information is computer generated and may not be accurate or current. Buyer must independently verify and confirm enrollment. Please contact the school district to determine the schools to which this property is zoned.
Assigned schools
Nearby schools 
Noise factors

Listing broker
Source
Nearby similar homes for sale
Nearby similar homes for rent
Nearby recently sold homes
Rent vs. Buy Report
840 Belltown Dr, Allen, TX 75013. View photos, map, tax, nearby homes for sale, home values, school info...





































