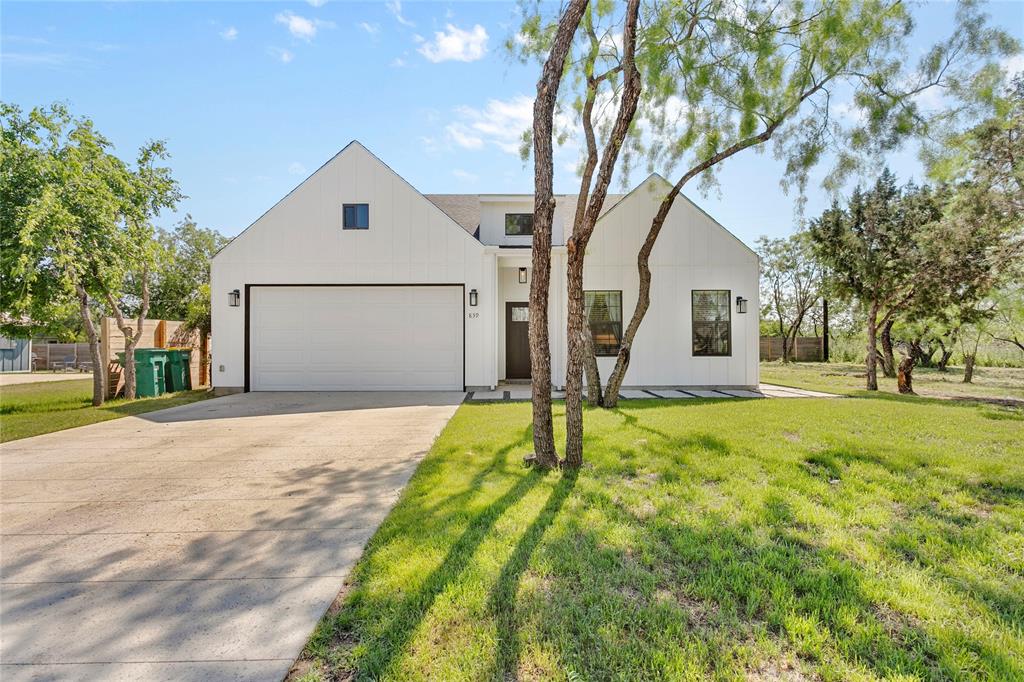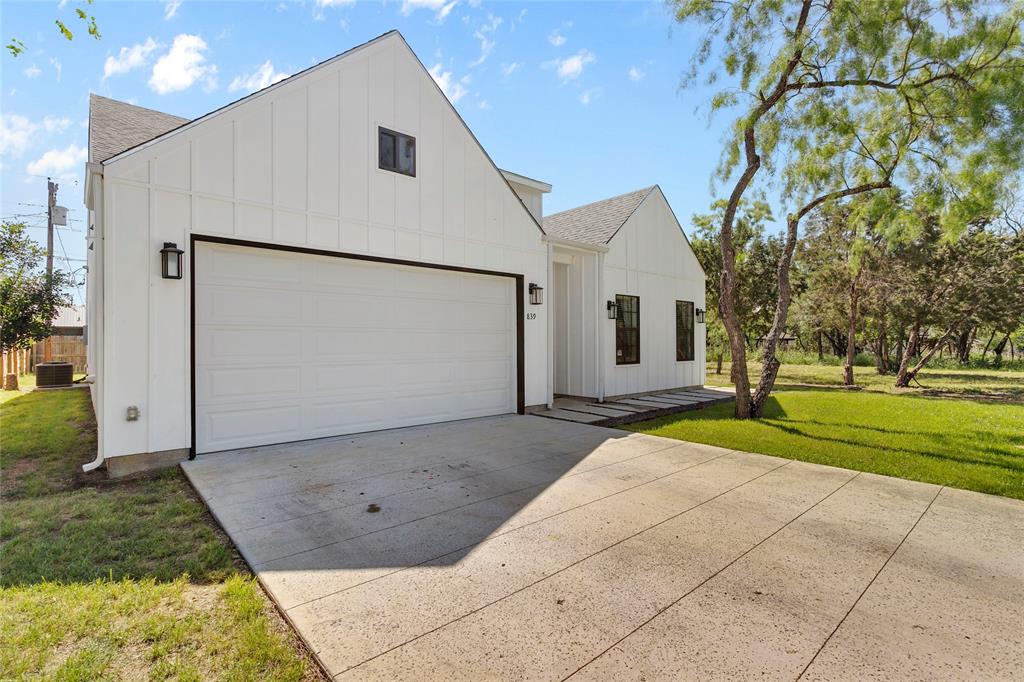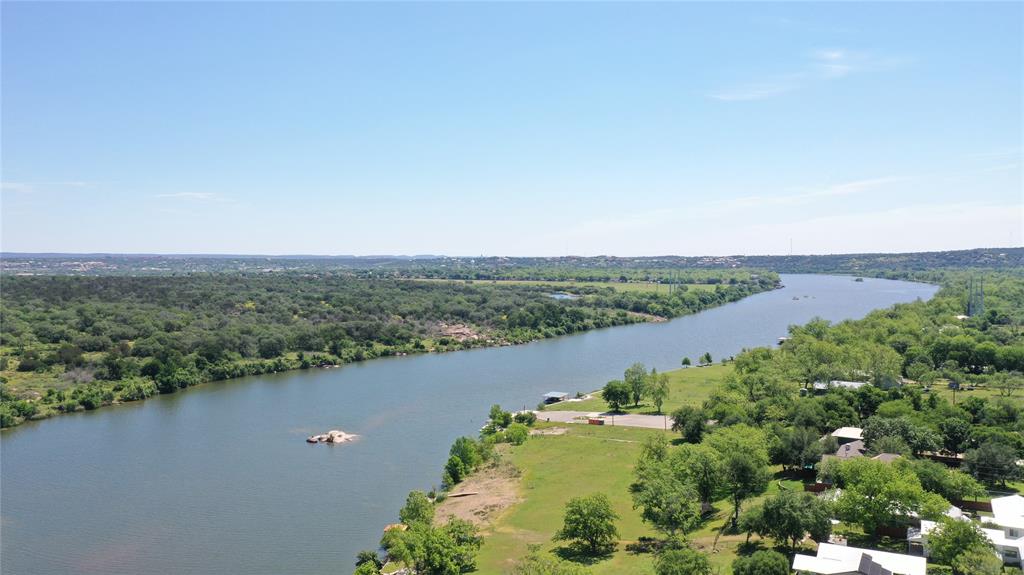Audio narrative 
Description
Step into luxury with this immaculate 2-year-old farmhouse, boasting elegant high ceilings and an open floor plan that combines sophistication with comfort. Designed for those who appreciate attention to detail, the home features four full baths and a cleverly hidden staircase leading to the upstairs area, creating an enchanting sense of seclusion and privacy. The heart of this home is its expansive kitchen, complete with a huge island that invites family and friends to gather and make memories. The kitchen's open layout flows seamlessly into the living and dining areas, perfect for entertaining or quiet evenings at home. With four spacious bedrooms, each guest or family member is assured their own private haven. The master suite is a true escape, offering serene views and a luxurious walk in shower. Outside, the property includes a sizable 2-car garage, providing ample space for vehicles and storage. Just down the road, you'll find exclusive access to a serene lake with a boat ramp, ideal for water enthusiasts or anyone looking to relax by the water. This home not only offers modern comforts but also the charm and tranquility of lakeside living. Don’t miss the opportunity to own this beautiful farmhouse, a perfect blend of style, function, and location.
Interior
Exterior
Rooms
Lot information
Additional information
*Disclaimer: Listing broker's offer of compensation is made only to participants of the MLS where the listing is filed.
View analytics
Total views

Down Payment Assistance
Mortgage
Subdivision Facts
-----------------------------------------------------------------------------

----------------------
Schools
School information is computer generated and may not be accurate or current. Buyer must independently verify and confirm enrollment. Please contact the school district to determine the schools to which this property is zoned.
Assigned schools
Nearby schools 
Source
Nearby similar homes for sale
Nearby similar homes for rent
Nearby recently sold homes
839 Cypress Ln, Cottonwood Shores, TX 78657. View photos, map, tax, nearby homes for sale, home values, school info...











































