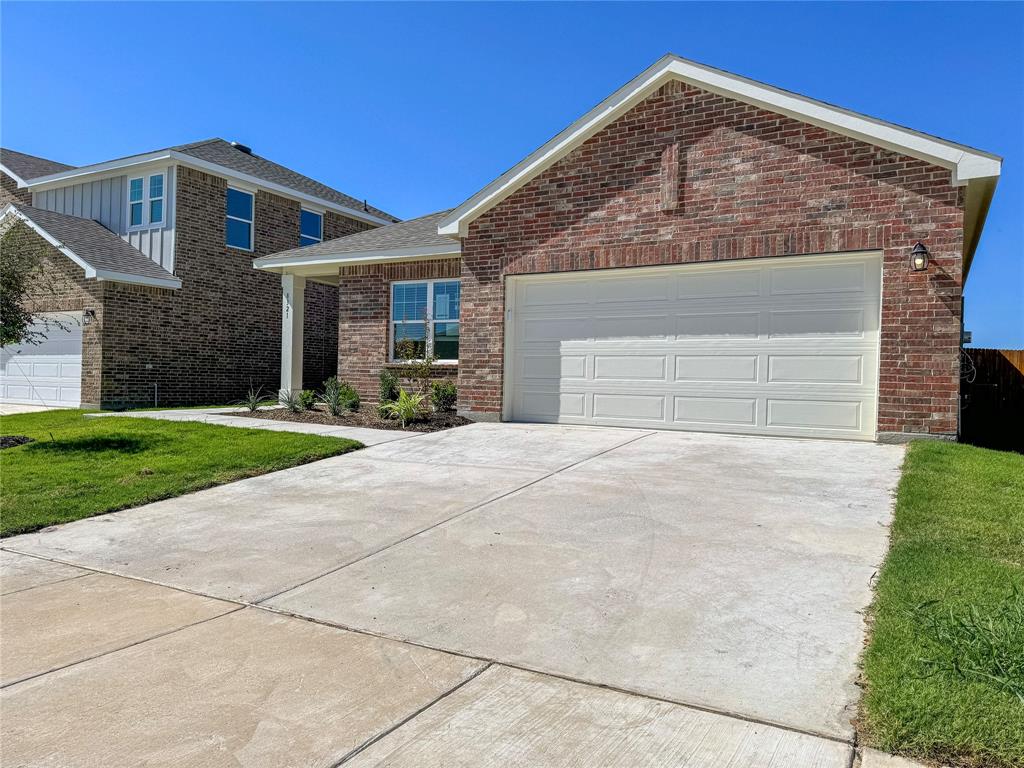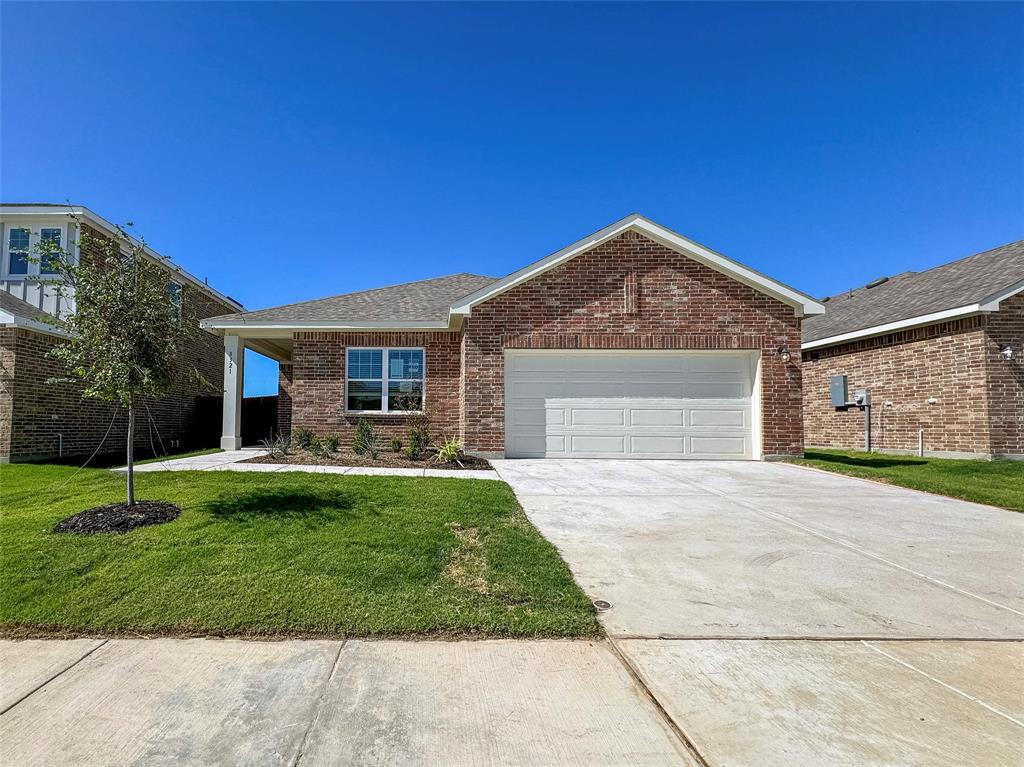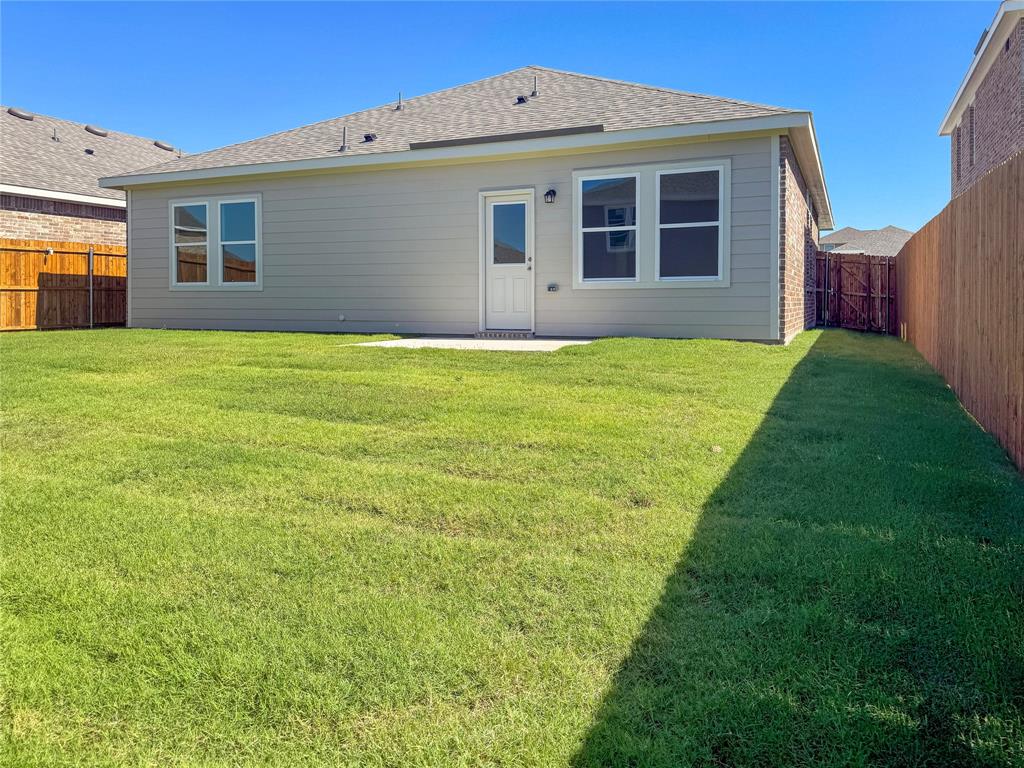Description
Nestled in the picturesque and family-friendly community of Fort Worth, Texas, this captivating BRAND NEW 3 bedroom.2bath residence at 8321 Hawkview Drive offers an exquisite blend of modern comfort and timeless charm. Situated in the tranquil Eagle Mountain-Saginaw Independent School District and surrounded by nature, this meticulously maintained home provides the perfect backdrop for your family's next chapter. Blinds throughout! New Ceiling fans! Garage door keypad & openers installed ~Entertain guests in your brand new kitchen complete with all-new stainless steel appliances and granite countertops. This single-story home also includes a fenced huge private backyard that's perfect for entertaining or playtime! The pond is ready to fish! The community is by 820 easy access to major cities and a direct route to DFW Airport. Short drive to Lockheed Martin, BNSF Corp, NAS JRB Fort Worth and Meacham International Airport.8 mins from Eagle Mtn Lake, 20 minutes from Ft. Worth
Rooms
Interior
Exterior
Lot information
Lease information
Additional information
*Disclaimer: Listing broker's offer of compensation is made only to participants of the MLS where the listing is filed.
Financial
View analytics
Total views

Schools
School information is computer generated and may not be accurate or current. Buyer must independently verify and confirm enrollment. Please contact the school district to determine the schools to which this property is zoned.
Assigned schools
Nearby schools 
Noise factors

Listing broker
Source
Selling Agent and Brokerage
Nearby similar homes for sale
Nearby similar homes for rent
Nearby recently sold homes
8321 Hawkview Dr, Fort Worth, TX 76179. View photos, map, tax, nearby homes for sale, home values, school info...
View all homes on Hawkview
























