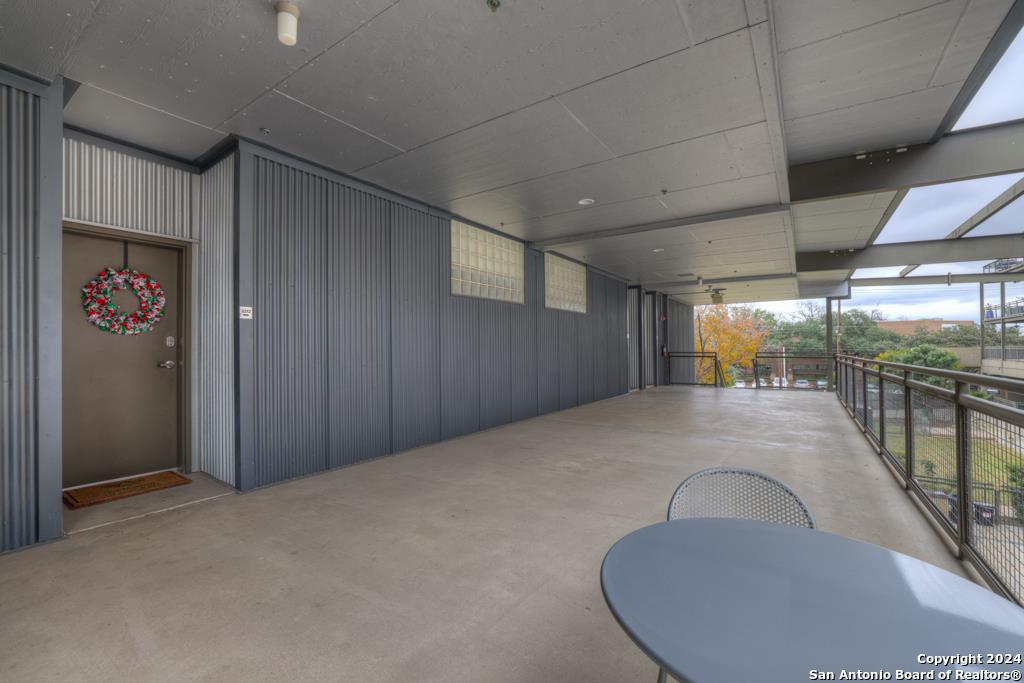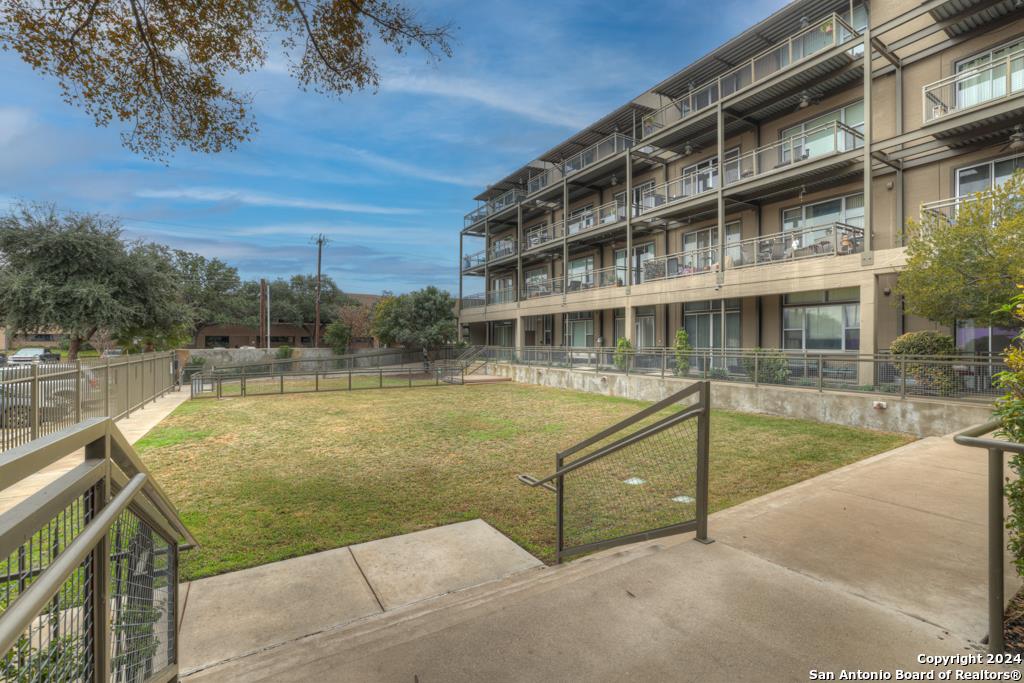Audio narrative 
Description
If you are looking for a contemporary yet trendy space to call home, the Judson Candy Factory Lofts is the place for you! Prime location near the San Pedro Creek Culture Park, Phase 2 Riverwalk area, and King William District. Walking distance to So-Flo Market H-E-B, many eateries and shopping! All are within minutes of the downtown area. This condo is located on the upper floor of Building 3 and is where industrial meets chic. Washer + dryer + fridge will all convey. Many amenities include: gated premises, security features, 2 dog parks, dog grooming station, pool, BBQ area, extensive gym, bicycle racks, large climate controlled private storage space, assigned covered parking with designated guest parking lot, and a spectacular rooftop lounge area with amazing views of the downtown skyline. This 1/1 unit is exquisite. Open floor plan with high ceilings that boasts a loft style feel including a covered patio with views of the Hemisfair. It is all the space one might need to full
Rooms
Exterior
Interior
Lot information
Financial
Additional information
*Disclaimer: Listing broker's offer of compensation is made only to participants of the MLS where the listing is filed.
View analytics
Total views

Property tax

Cost/Sqft based on tax value
| ---------- | ---------- | ---------- | ---------- |
|---|---|---|---|
| ---------- | ---------- | ---------- | ---------- |
| ---------- | ---------- | ---------- | ---------- |
| ---------- | ---------- | ---------- | ---------- |
| ---------- | ---------- | ---------- | ---------- |
| ---------- | ---------- | ---------- | ---------- |
-------------
| ------------- | ------------- |
| ------------- | ------------- |
| -------------------------- | ------------- |
| -------------------------- | ------------- |
| ------------- | ------------- |
-------------
| ------------- | ------------- |
| ------------- | ------------- |
| ------------- | ------------- |
| ------------- | ------------- |
| ------------- | ------------- |
Down Payment Assistance
Mortgage
Subdivision Facts
-----------------------------------------------------------------------------

----------------------
Schools
School information is computer generated and may not be accurate or current. Buyer must independently verify and confirm enrollment. Please contact the school district to determine the schools to which this property is zoned.
Assigned schools
Nearby schools 
Noise factors

Source
Nearby similar homes for sale
Nearby similar homes for rent
Nearby recently sold homes
831 S FLORES ST #3212, San Antonio, TX 78204-1423. View photos, map, tax, nearby homes for sale, home values, school info...
View all homes on FLORES ST



































