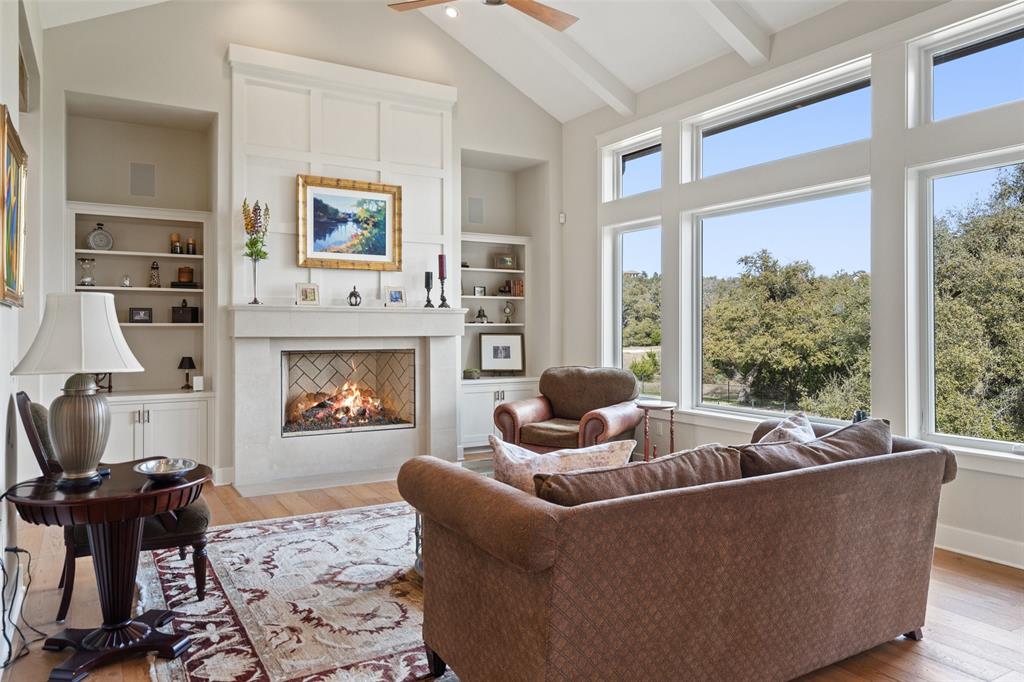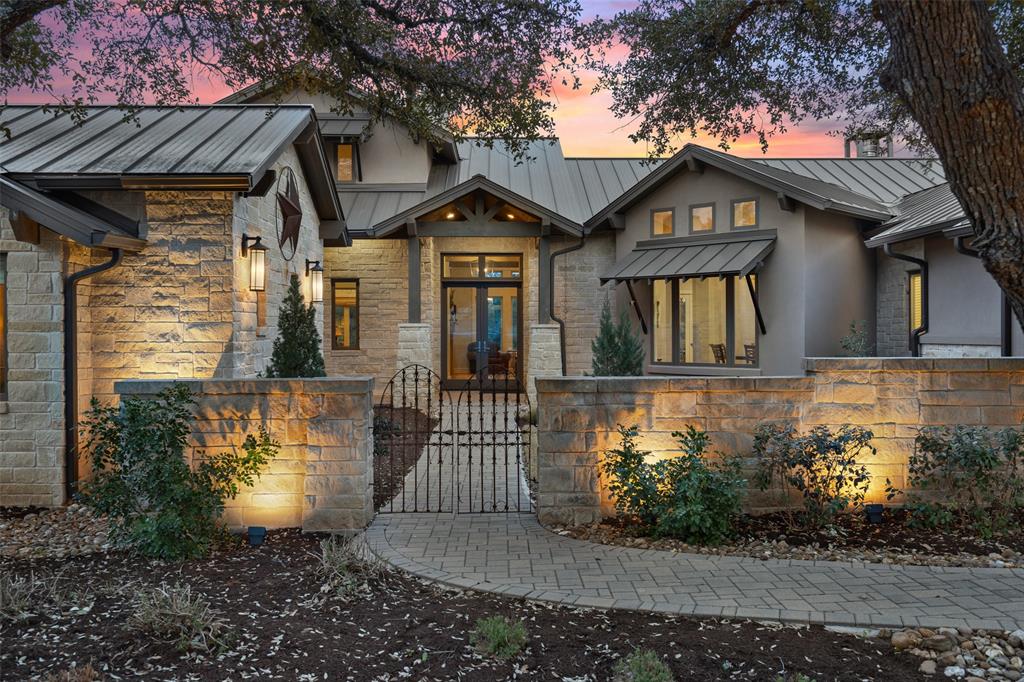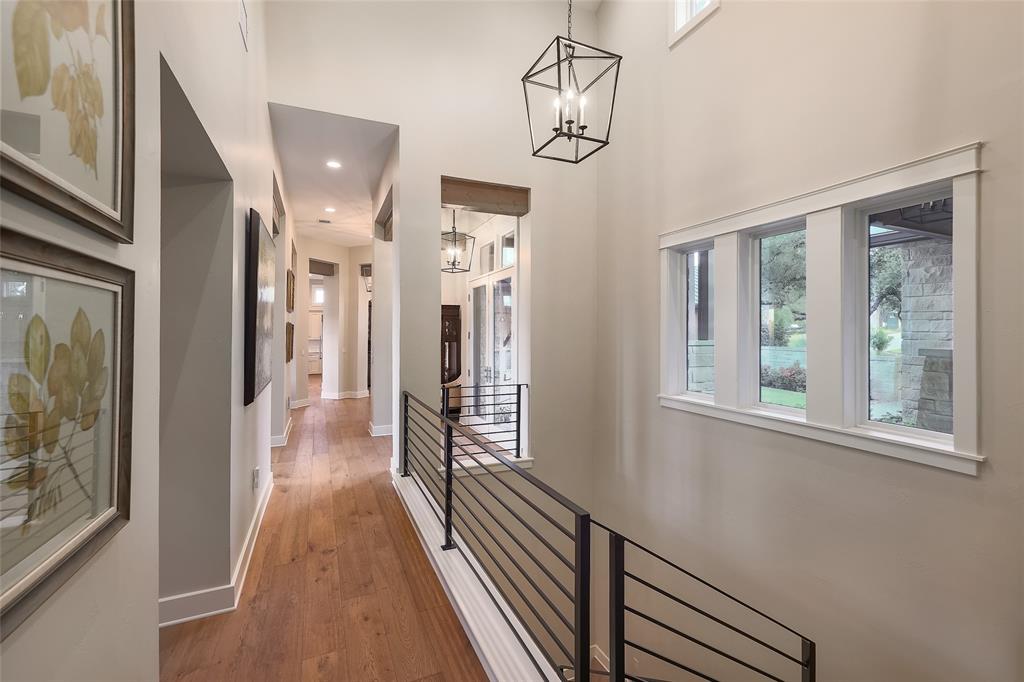Audio narrative 
Description
Nestled in the prestigious gated community of Belvedere, this updated custom 5 bedroom home offers lovely Hill Country views and a premier cul-de-sac location sitting on just over an acre lot. Entering into the home you are immediately embraced by abundance of natural light, beautiful wide plank flooring, a gourmet kitchen that open into a vaulted living area. Courtyard entrance with separate casita allowing guests to enjoy their privacy Two dining areas that creates an informal and formal space that is perfect for entertaining. Substantial office with builts-in and spacious primary suite with lavish bath and dual closets is unique in design. Lower level leads to an intimate living area and 3 en-suite bedrooms with a walk out to a private flat backyard. The possibilities are endless here, with a pool and cabana plan approved this home completes the package.
Interior
Exterior
Rooms
Lot information
Financial
Additional information
*Disclaimer: Listing broker's offer of compensation is made only to participants of the MLS where the listing is filed.
View analytics
Total views

Property tax

Cost/Sqft based on tax value
| ---------- | ---------- | ---------- | ---------- |
|---|---|---|---|
| ---------- | ---------- | ---------- | ---------- |
| ---------- | ---------- | ---------- | ---------- |
| ---------- | ---------- | ---------- | ---------- |
| ---------- | ---------- | ---------- | ---------- |
| ---------- | ---------- | ---------- | ---------- |
-------------
| ------------- | ------------- |
| ------------- | ------------- |
| -------------------------- | ------------- |
| -------------------------- | ------------- |
| ------------- | ------------- |
-------------
| ------------- | ------------- |
| ------------- | ------------- |
| ------------- | ------------- |
| ------------- | ------------- |
| ------------- | ------------- |
Mortgage
Subdivision Facts
-----------------------------------------------------------------------------

----------------------
Schools
School information is computer generated and may not be accurate or current. Buyer must independently verify and confirm enrollment. Please contact the school district to determine the schools to which this property is zoned.
Assigned schools
Nearby schools 
Listing broker
Source
Nearby similar homes for sale
Nearby similar homes for rent
Nearby recently sold homes
8309 Verde Mesa Cv, Austin, TX 78738. View photos, map, tax, nearby homes for sale, home values, school info...










































