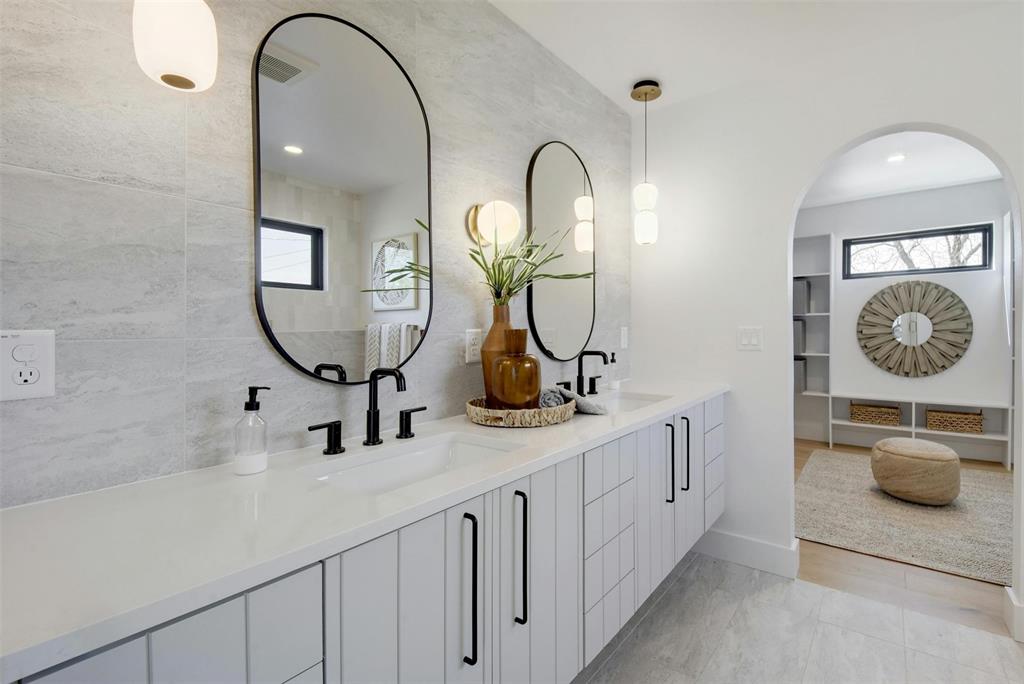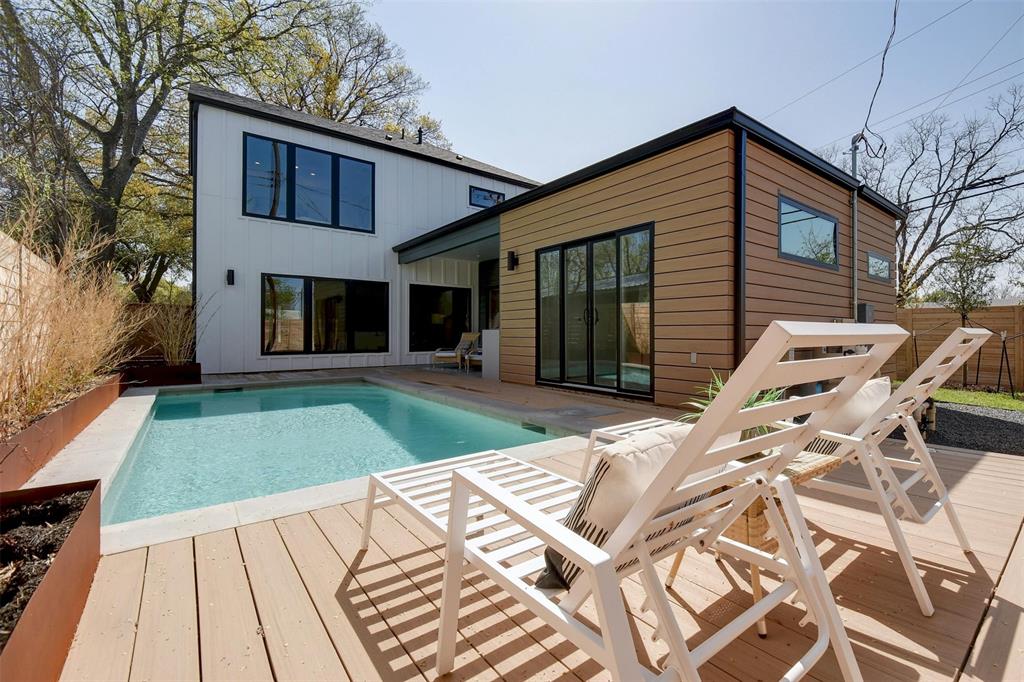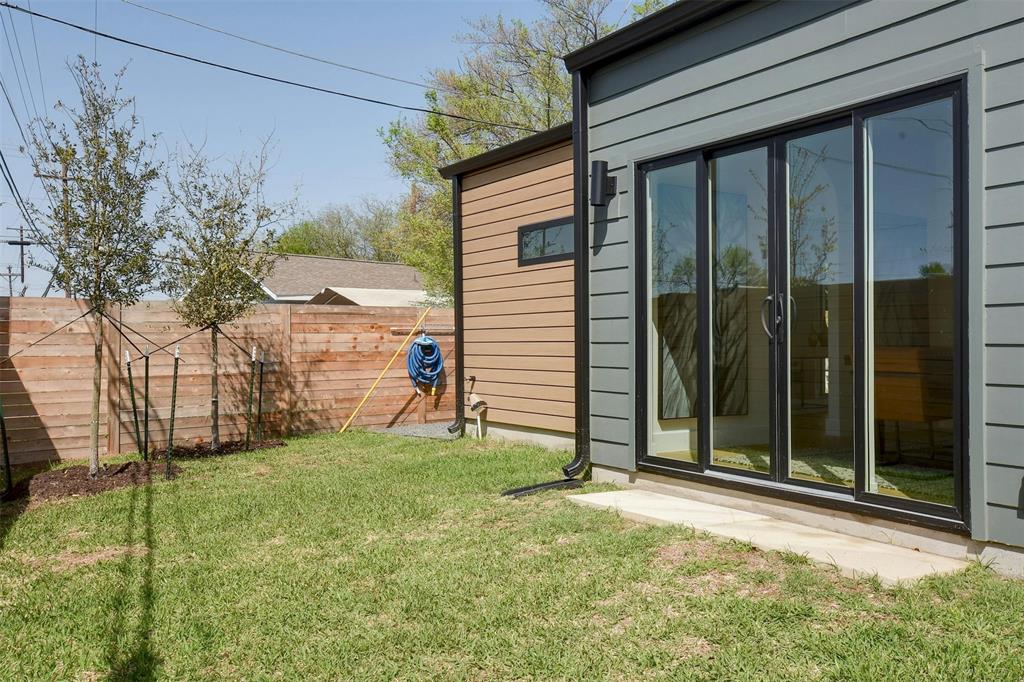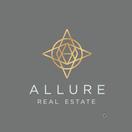Audio narrative 
Description
Offering 5.99% for well qualified buyers using our preferred lender! Every inch is meticulously crafted to blend luxury and unparalleled functionality, leveraging space to its utmost potential. White oak flooring throughout and carefully chosen designer lighting fixtures, amplifying the sense of sophistication. Custom cabinetry throughout the home not only adds to its elegance but also offers practical storage solutions, truly embodying the principle of 'a place for everything.' Energy efficiency takes center stage with the implementation of spray foam insulation and a smartly zoned A/C system, managed effortlessly through smart thermostats to ensure tailored comfort in every corner of the residence. The living area becomes a focal point of warmth and refinement, housing a modern gas fireplace that invites relaxation and coziness. The primary suite is a sanctuary of luxury, presenting a spa-inspired bathroom equipped with a slipper tub, a walk-in shower, and a large double vanity, alongside a harmonious visual connection to the outdoors through views of the inviting in-ground gunite pool. Entertainment possibilities are endless with the well-equipped outdoor kitchen standing adjacent to the pool, all set against the backdrop of a meticulously landscaped yard maintained with ease thanks to an in-ground sprinkler system. A spacious two-car garage complements the home’s abundant storage solutions, offering substantial space for both vehicles and additional belongings. Experience the signature blend of luxury and thoughtful design in Rejuve Group's newest custom home.
Interior
Exterior
Rooms
Lot information
View analytics
Total views

Property tax

Cost/Sqft based on tax value
| ---------- | ---------- | ---------- | ---------- |
|---|---|---|---|
| ---------- | ---------- | ---------- | ---------- |
| ---------- | ---------- | ---------- | ---------- |
| ---------- | ---------- | ---------- | ---------- |
| ---------- | ---------- | ---------- | ---------- |
| ---------- | ---------- | ---------- | ---------- |
-------------
| ------------- | ------------- |
| ------------- | ------------- |
| -------------------------- | ------------- |
| -------------------------- | ------------- |
| ------------- | ------------- |
-------------
| ------------- | ------------- |
| ------------- | ------------- |
| ------------- | ------------- |
| ------------- | ------------- |
| ------------- | ------------- |
Mortgage
Subdivision Facts
-----------------------------------------------------------------------------

----------------------
Schools
School information is computer generated and may not be accurate or current. Buyer must independently verify and confirm enrollment. Please contact the school district to determine the schools to which this property is zoned.
Assigned schools
Nearby schools 
Noise factors

Source
Nearby similar homes for sale
Nearby similar homes for rent
Nearby recently sold homes
8300 Hathaway Dr, Austin, TX 78757. View photos, map, tax, nearby homes for sale, home values, school info...










































