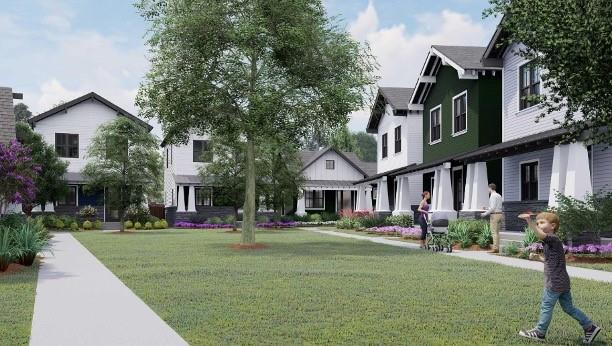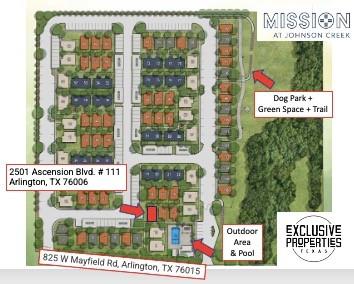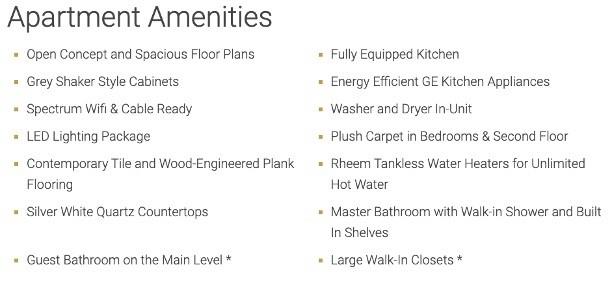Audio narrative 
Description
Fantastic location, private two-story with fenced backyard in a gated community. New unit with only a few remaining! Super modern finishes with active technologies for monitoring, smart technologies and work order requests. Large bedrooms, granite counters, tons of natural lighting. Attached two car garage with opener! Enjoy the ease of full management services all within a quiet spacious home. Pets allowed and has a dedicated dog park. Great for individuals or several individuals! Quick access in all directions and in a prime location to The Cedars, Bishop Arts District, Southside, Medical District, Downtown & Uptown. Outdoor recreation close with Stevens Park Golf Course, Dallas Zoo, Trinity Trail System, Kidd Springs Park, and Lake Cliff Park. All of these make this the perfect spot to place make both in the short term and long-term. Effective rate based on 18 month lease. Check out LiveAtJohnsonCreek online for more info! Includes WASHER & DRYER & REFRIGERATOR!
Rooms
Interior
Exterior
Lot information
Lease information
Additional information
*Disclaimer: Listing broker's offer of compensation is made only to participants of the MLS where the listing is filed.
Financial
View analytics
Total views

Subdivision Facts
-----------------------------------------------------------------------------

----------------------
Schools
School information is computer generated and may not be accurate or current. Buyer must independently verify and confirm enrollment. Please contact the school district to determine the schools to which this property is zoned.
Assigned schools
Nearby schools 
Noise factors

Listing broker
Source
Nearby similar homes for sale
Nearby similar homes for rent
Nearby recently sold homes
Rent vs. Buy Report
825 W Mayfield Rd #111, Arlington, TX 75052. View photos, map, tax, nearby homes for sale, home values, school info...
View all homes on Mayfield


















