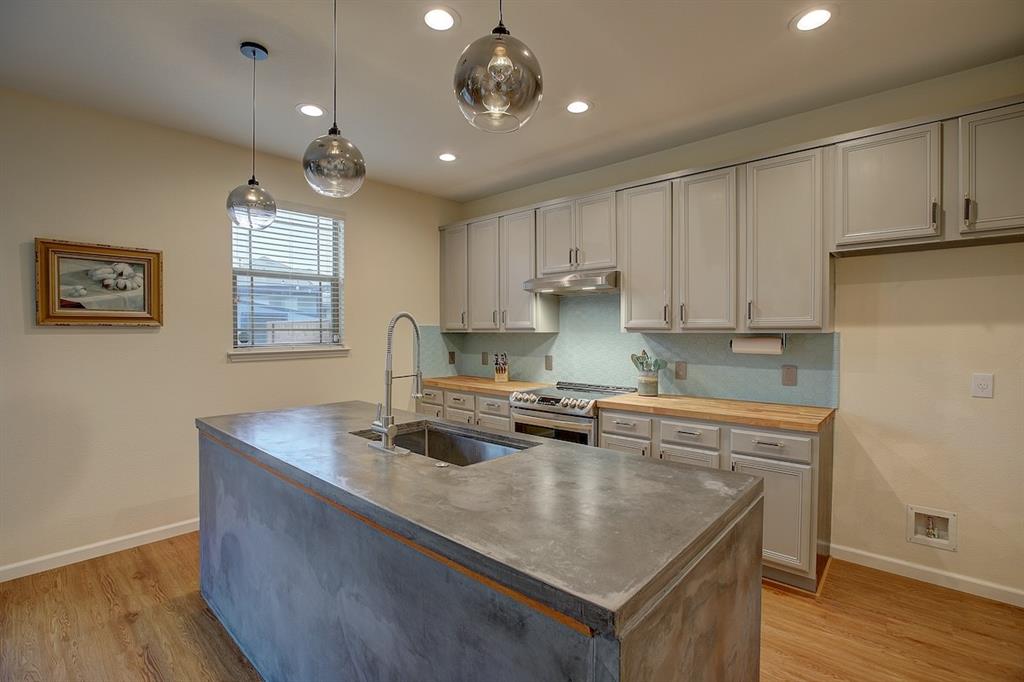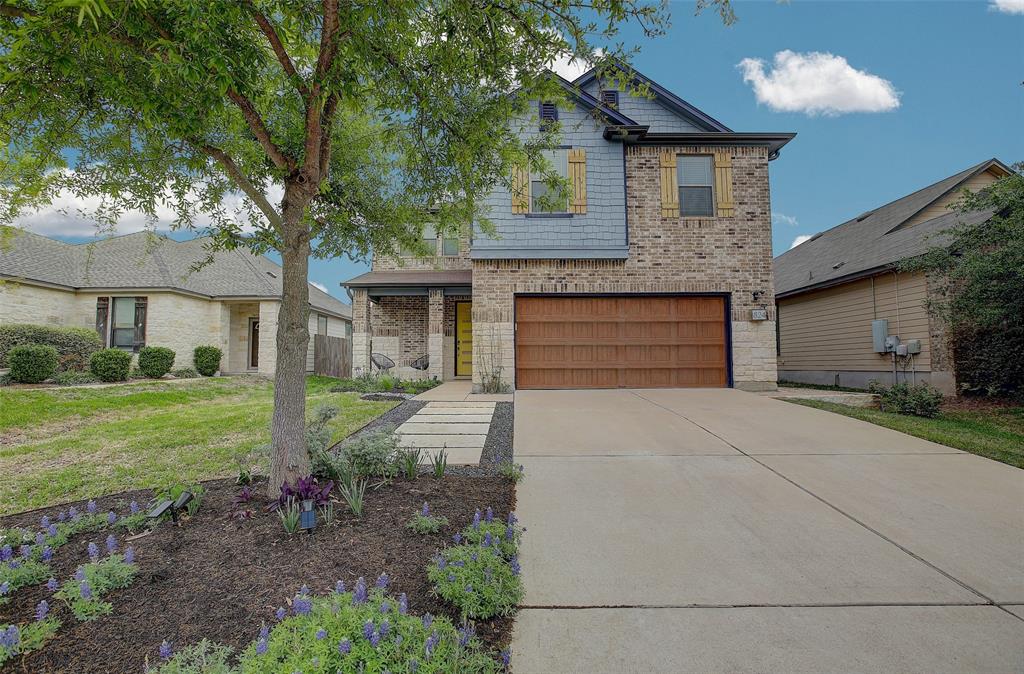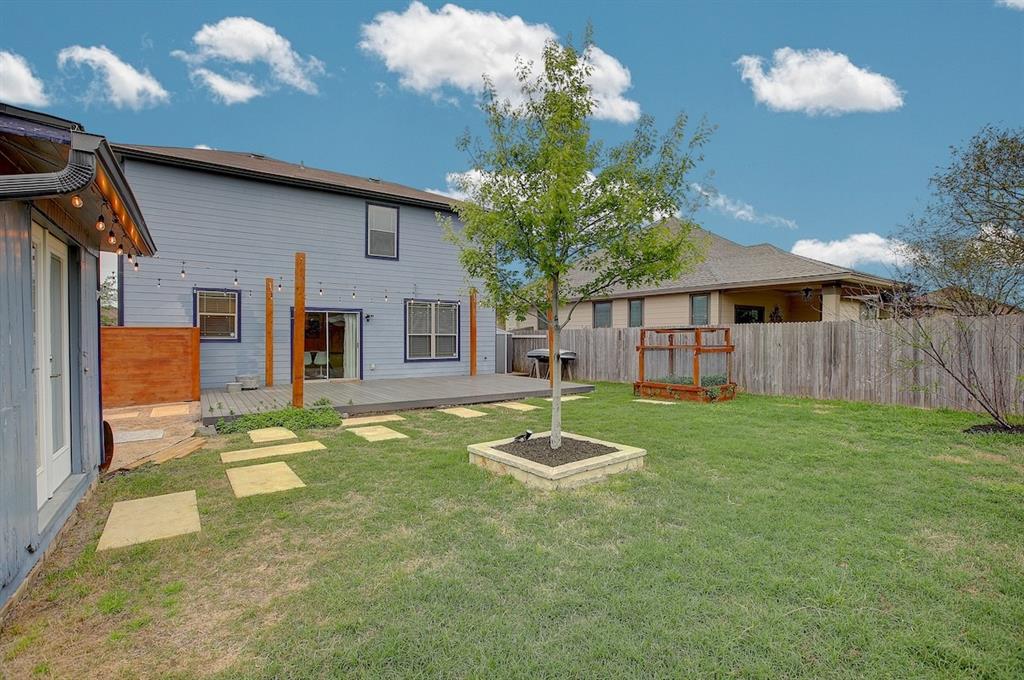Audio narrative 
Description
Welcome to 824 Bethel Way in the heart of Pflugerville, TX! This meticulously maintained & upgraded home offers an array of modern amenities and tasteful touches throughout. Recent upgrades include a Carrier model 15.2 SEER 2 AC unit & a Rheem 50-gallon hybrid high-efficiency smart tank electric water heater, ensuring mechanicals are recently updated The interior boasts a custom bookcase, with under lighting, TV mount, & built in electronic fireplace. Bamboo flooring throughout, No carpet, Storage area under the stairs, featuring a doggie sleeping area, Smart features throughout including Yale smart locks, Ring cameras, security lighting, A smart app-controlled 3-speed gable mount attic fan keeps the home cool and comfortable year-round. Entertain effortlessly in the gourmet kitchen, featuring tile walls, custom cement island, w/integrated electric, & lighting. updated painted cabinets w/handles, slow-closing drawers, and a LG 24-inch top control dishwasher and 6.3 cu ft induction convection oven, both equipped with smart WIFI capabilities. Relax and unwind in the luxurious primary suite, complete with a custom-built living bump out, frameless LED bathroom vanities, and a master bathroom vanity with a tile wall. Low noise air vents and slow-closing toilet seats add to the ambiance of tranquility. Custom Primary closet Outside, enjoy the serene backyard oasis with composite decking, and a vegetable garden for the green thumb enthusiast. The exterior has been meticulously maintained, rain gutters, and an epoxy-coated garage floor. A shed, Wood Privacy fence, and landscaping, vegetable garden. Additional gate fence entrance, and gravel work in the backyard provide practical convenience and charm. Don't miss the opportunity to make this stunning home yours. Schedule your showing today and experience the epitome of modern living at 824 Bethel Way!
Interior
Exterior
Rooms
Lot information
Additional information
*Disclaimer: Listing broker's offer of compensation is made only to participants of the MLS where the listing is filed.
Financial
View analytics
Total views

Property tax

Cost/Sqft based on tax value
| ---------- | ---------- | ---------- | ---------- |
|---|---|---|---|
| ---------- | ---------- | ---------- | ---------- |
| ---------- | ---------- | ---------- | ---------- |
| ---------- | ---------- | ---------- | ---------- |
| ---------- | ---------- | ---------- | ---------- |
| ---------- | ---------- | ---------- | ---------- |
-------------
| ------------- | ------------- |
| ------------- | ------------- |
| -------------------------- | ------------- |
| -------------------------- | ------------- |
| ------------- | ------------- |
-------------
| ------------- | ------------- |
| ------------- | ------------- |
| ------------- | ------------- |
| ------------- | ------------- |
| ------------- | ------------- |
Down Payment Assistance
Mortgage
Subdivision Facts
-----------------------------------------------------------------------------

----------------------
Schools
School information is computer generated and may not be accurate or current. Buyer must independently verify and confirm enrollment. Please contact the school district to determine the schools to which this property is zoned.
Assigned schools
Nearby schools 
Noise factors

Source
Nearby similar homes for sale
Nearby similar homes for rent
Nearby recently sold homes
824 Bethel Way, Pflugerville, TX 78660. View photos, map, tax, nearby homes for sale, home values, school info...









































