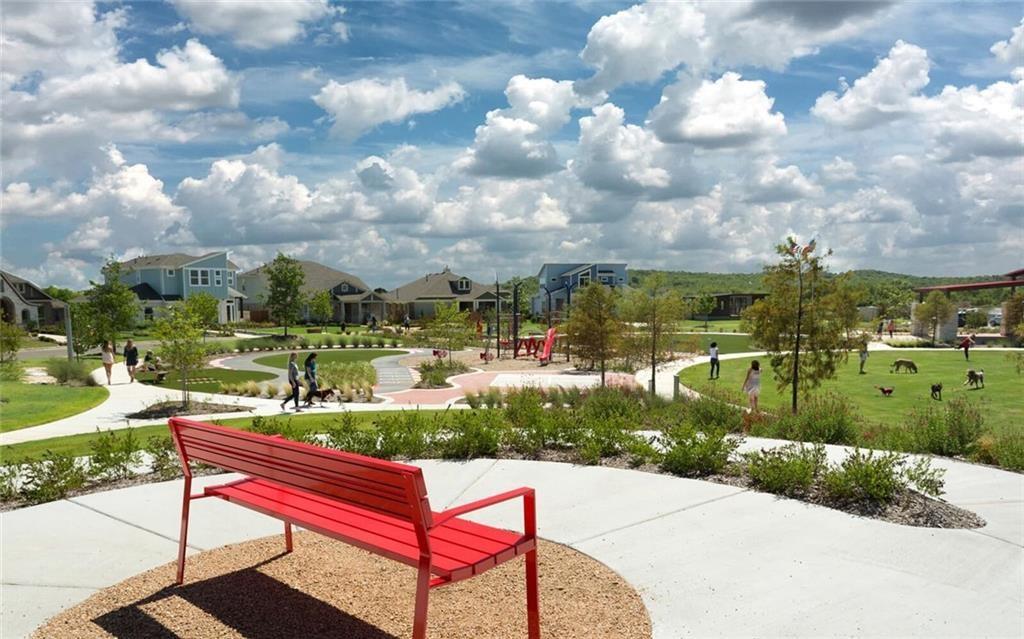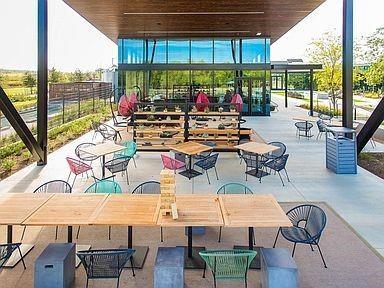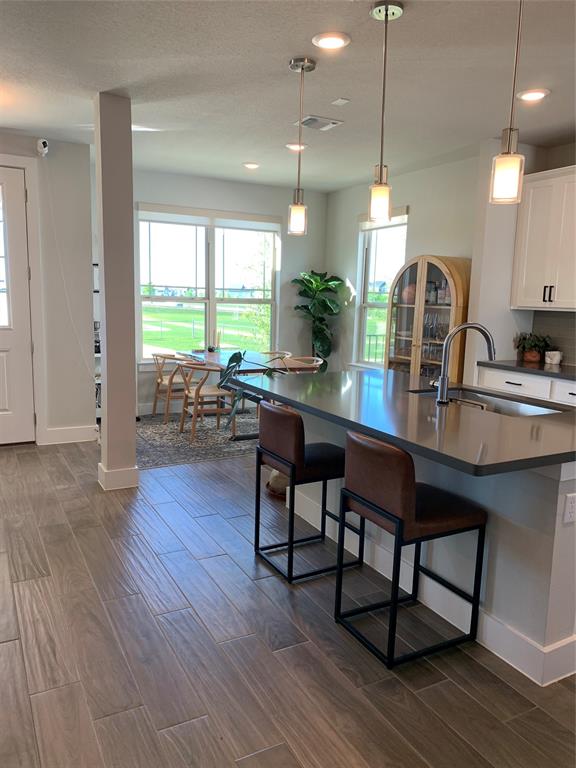Audio narrative 
Description
Welcome to this charming 3-bedroom, 2.5-bathroom + loft home by Brookfield Homes, nestled in the vibrant community of Easton Park. Step into a warm, inviting atmosphere with a seamless living and dining open floor plan, perfect for entertaining, and bathed in natural light. The kitchen boasts a large center island, built-in oven, gas cooktop, stainless steel refrigerator, and appliances, complemented by stunning quartz countertops and a beautiful grayeesh backsplash, truly a culinary masterpiece. On the main floor, discover a spacious master bedroom, powder room, and laundry for added ease. The master bath features a double vanity and a sleek glass door walk-in shower and closet. Upstairs, find two generous bedrooms, a full bath, and a versatile loft space, ideal for a home office or cozy retreat. This home is in pristine condition and previously owned by just one owner, offers an attached garage ,covered patio, providing a serene spot to unwind and savor your afternoon tea. Experience the epitome of comfort, convenience, and contemporary living in this Easton Park gem. Convenience meets luxury with easy access to the Easton Park amenity center, The Union, offering two pools, a full-service gym, and attentive HOA staff.
Interior
Exterior
Rooms
Lot information
Additional information
*Disclaimer: Listing broker's offer of compensation is made only to participants of the MLS where the listing is filed.
Lease information
View analytics
Total views

Down Payment Assistance
Subdivision Facts
-----------------------------------------------------------------------------

----------------------
Schools
School information is computer generated and may not be accurate or current. Buyer must independently verify and confirm enrollment. Please contact the school district to determine the schools to which this property is zoned.
Assigned schools
Nearby schools 
Source
Nearby similar homes for sale
Nearby similar homes for rent
Nearby recently sold homes
Rent vs. Buy Report
8212 Talferd Trl, Austin, TX 78744. View photos, map, tax, nearby homes for sale, home values, school info...































