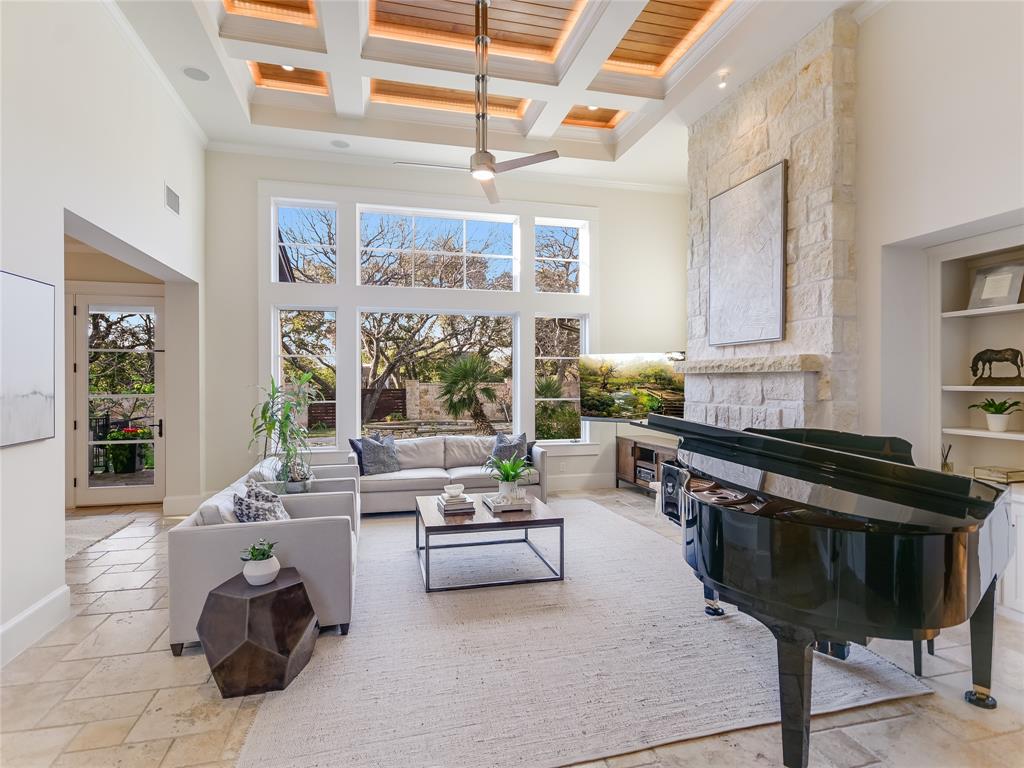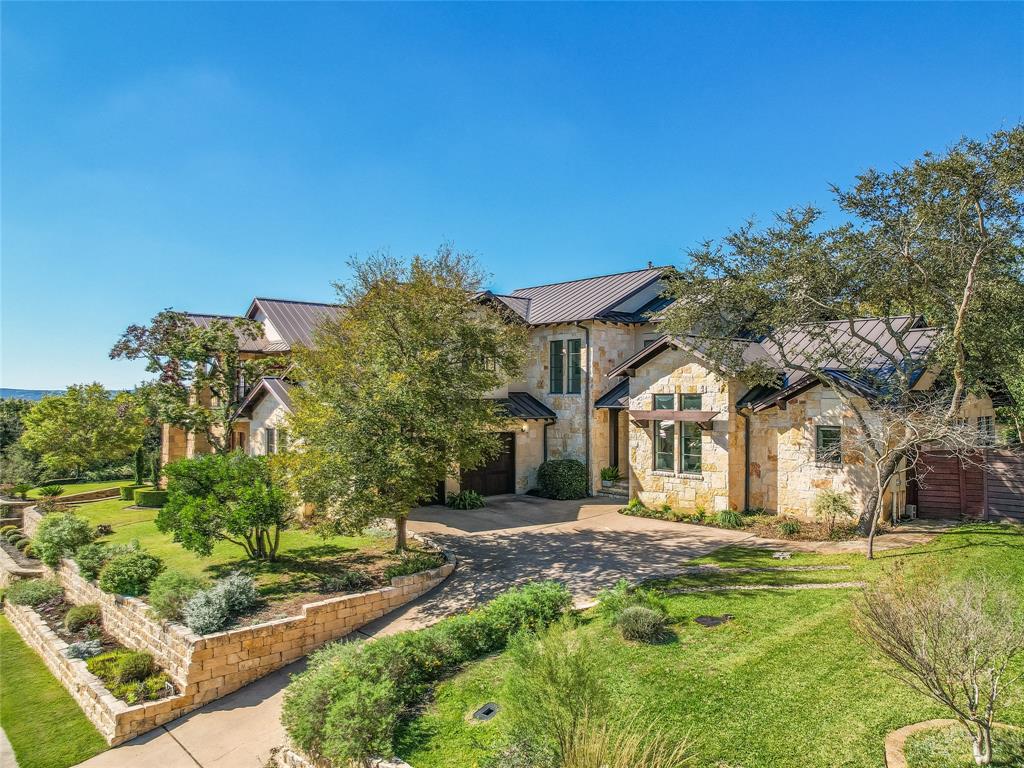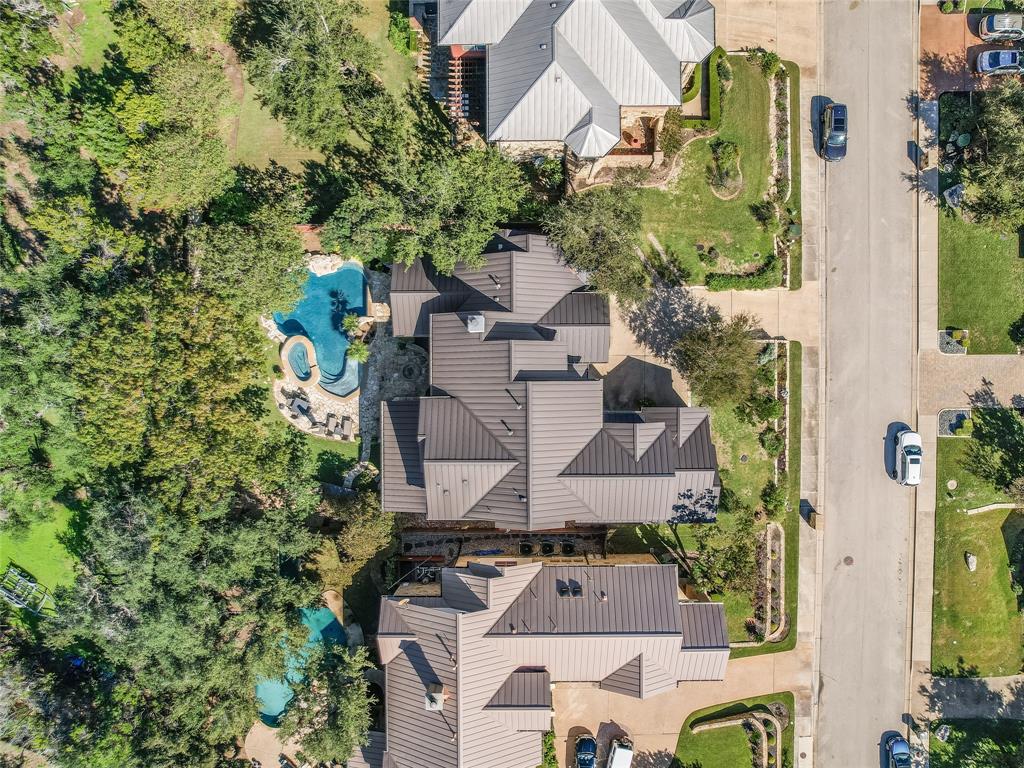Audio narrative 

Description
Welcome to a haven of sophistication and comfort zoned to the acclaimed Eanes ISD. As you enter you are greeted by a thoughtfully designed floor plan that seamlessly blends luxury and functionality. The living room boasts tall ceilings, coffered ceiling, large windows overlooking the pool/spa, and a stone fireplace creating an inviting space for gatherings. The kitchen has a 5-burner gas stove, Sub-Zero fridge, and a complete suite of Thermador high-end appliances. Stone countertops, gold-trimmed hardware, and an island provide the perfect backdrop for both casual meals. A dedicated formal dining room provides the opportunity for more special occasions. Indoor-outdoor living is effortlessly achieved, thanks to the outdoor kitchen, covered porch, a pool/spa with water features, and a fire pit. The primary bedroom is a sanctuary of relaxation with a beautiful recessed ceiling and an updated bath with dual vanities, soaking tub and a large walk-in closet to create a spa-like retreat. A main level study equipped with its own full bathroom offers the flexibility sometimes necessary. Elegant stairs with iron railing lead you to another flex space, currently used as a media room. This room comes with a full bath, and closet. Just outside the room, a wet bar with a wine fridge adds an extra layer of luxury to this entertainment hub. The 2 additional bedrooms upstairs feature tall ceilings, walk-in closets, and a Jack and Jill bathroom. Additional features include an oversized 2-car garage, and an HOA with water well services, and outdoor irrigation. The property is remarkably quiet and well-insulated, providing a quiet home environment. Meticulously cared for, this home boasts high-end appliances, gold-trimmed hardware, new carpet, Carrier Infinity HVACs and a tankless water heater system.
Interior
Exterior
Rooms
Lot information
View analytics
Total views

Property tax

Cost/Sqft based on tax value
| ---------- | ---------- | ---------- | ---------- |
|---|---|---|---|
| ---------- | ---------- | ---------- | ---------- |
| ---------- | ---------- | ---------- | ---------- |
| ---------- | ---------- | ---------- | ---------- |
| ---------- | ---------- | ---------- | ---------- |
| ---------- | ---------- | ---------- | ---------- |
-------------
| ------------- | ------------- |
| ------------- | ------------- |
| -------------------------- | ------------- |
| -------------------------- | ------------- |
| ------------- | ------------- |
-------------
| ------------- | ------------- |
| ------------- | ------------- |
| ------------- | ------------- |
| ------------- | ------------- |
| ------------- | ------------- |
Mortgage
Subdivision Facts
-----------------------------------------------------------------------------

----------------------
Schools
School information is computer generated and may not be accurate or current. Buyer must independently verify and confirm enrollment. Please contact the school district to determine the schools to which this property is zoned.
Assigned schools
Nearby schools 
Noise factors

Source
Nearby similar homes for sale
Nearby similar homes for rent
Nearby recently sold homes
820 Stonewall Ridge Ln, Austin, TX 78746. View photos, map, tax, nearby homes for sale, home values, school info...








































