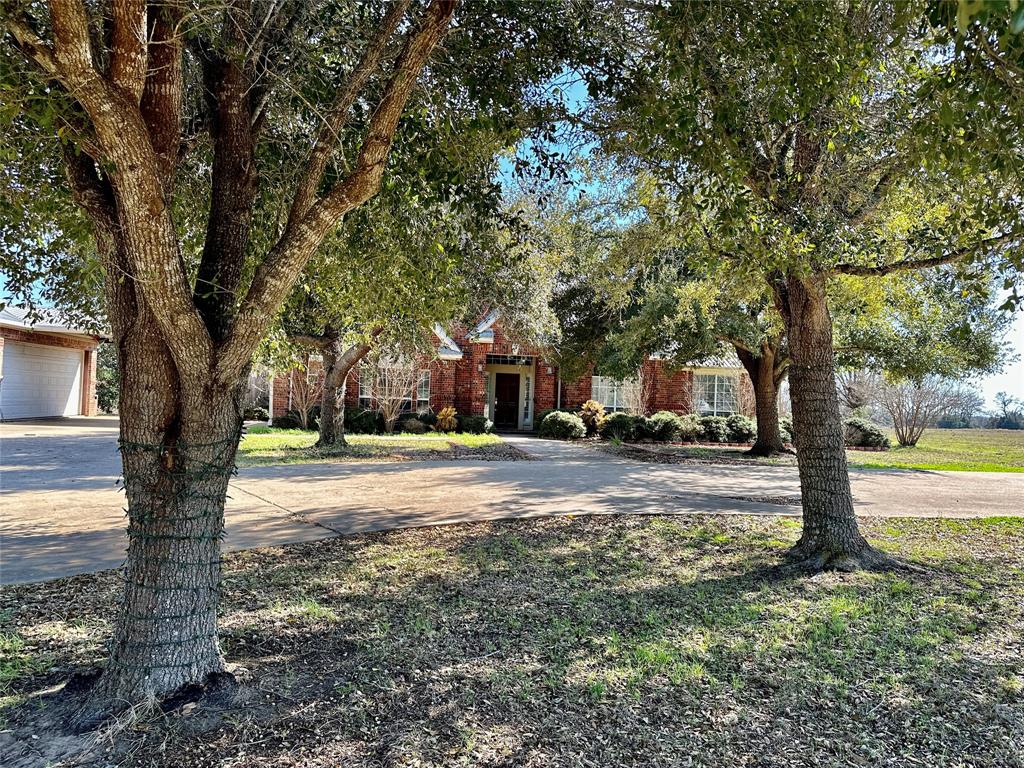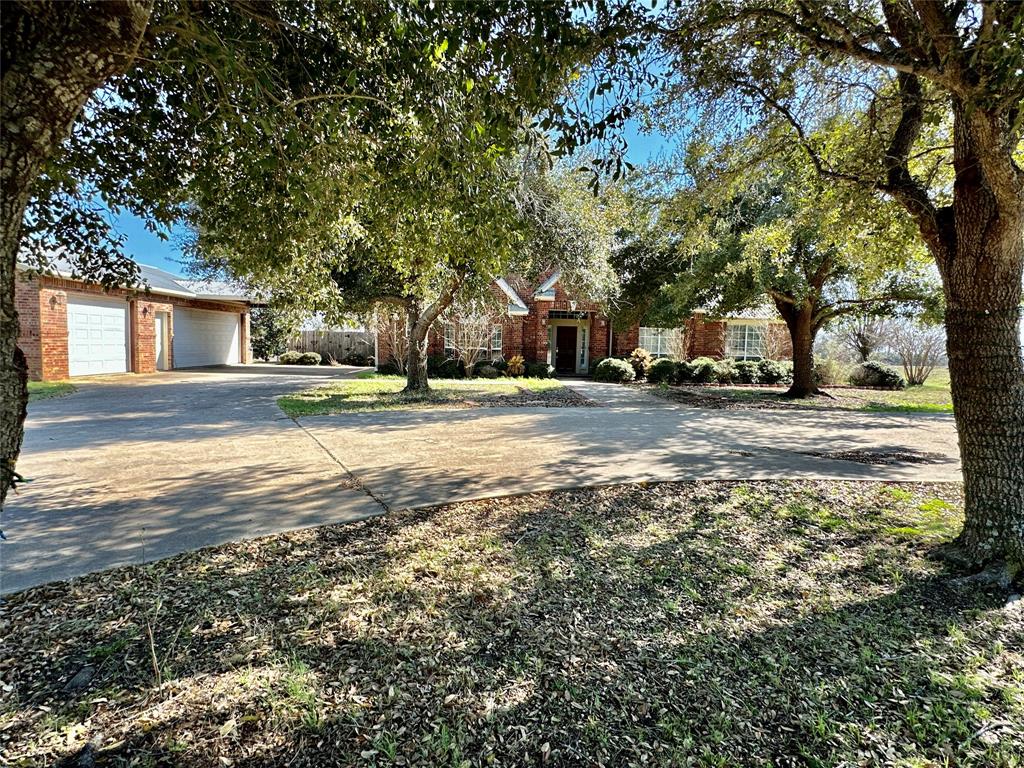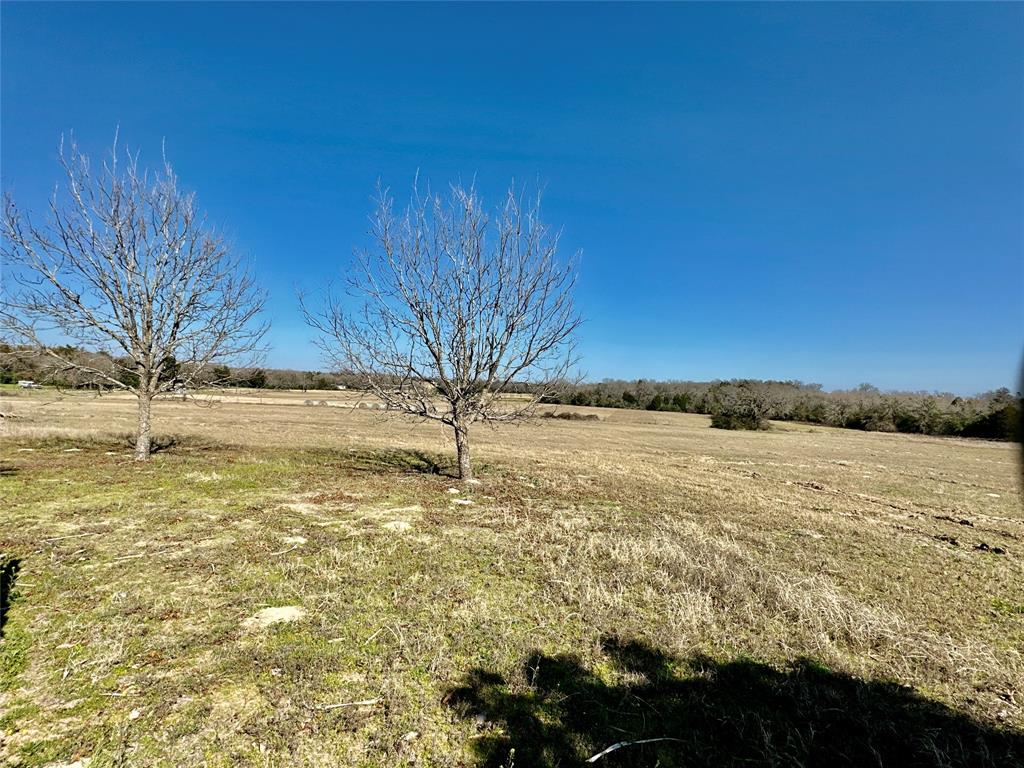Audio narrative 
Description
Welcome to your own slice of paradise! This custom-built home is nestled on 11.50 acres of serenity, complete with a pond, shade trees, and a gorgeous circle drive. You'll have plenty of space for entertaining outdoors thanks to the inground pool with hot tub and waterfall – perfect for relaxing poolside in the summer months! Inside, you'll love all the modern amenities this home has to offer. The metal AC ducts provide superior energy efficiency while the whole house water softener keeps every glass of water tasting great. The 3 car garage plus carport offers plenty of storage for vehicles and toys alike. And did we mention that the home features a metal roof? With 3 bedrooms and 2 1/2 baths spread out over 2868 SF of living space, you won't want for room in this cozy abode. So what are you waiting for? Come see why this one-of-a-kind property could be your dream come true today! $20,000 offered towards new flooring
Interior
Exterior
Rooms
Lot information
Additional information
*Disclaimer: Listing broker's offer of compensation is made only to participants of the MLS where the listing is filed.
View analytics
Total views

Property tax

Cost/Sqft based on tax value
| ---------- | ---------- | ---------- | ---------- |
|---|---|---|---|
| ---------- | ---------- | ---------- | ---------- |
| ---------- | ---------- | ---------- | ---------- |
| ---------- | ---------- | ---------- | ---------- |
| ---------- | ---------- | ---------- | ---------- |
| ---------- | ---------- | ---------- | ---------- |
-------------
| ------------- | ------------- |
| ------------- | ------------- |
| -------------------------- | ------------- |
| -------------------------- | ------------- |
| ------------- | ------------- |
-------------
| ------------- | ------------- |
| ------------- | ------------- |
| ------------- | ------------- |
| ------------- | ------------- |
| ------------- | ------------- |
Mortgage
Subdivision Facts
-----------------------------------------------------------------------------

----------------------
Schools
School information is computer generated and may not be accurate or current. Buyer must independently verify and confirm enrollment. Please contact the school district to determine the schools to which this property is zoned.
Assigned schools
Nearby schools 
Listing broker
Source
Nearby similar homes for sale
Nearby similar homes for rent
Nearby recently sold homes
820 Perry Ln, Thorndale, TX 76577. View photos, map, tax, nearby homes for sale, home values, school info...







































