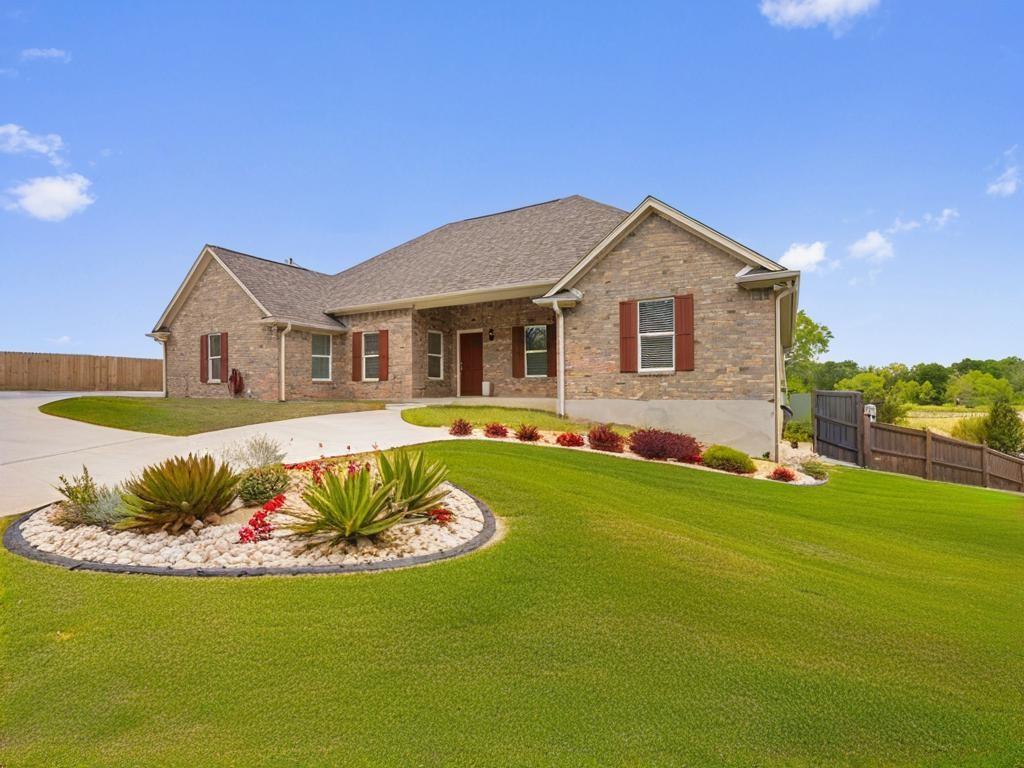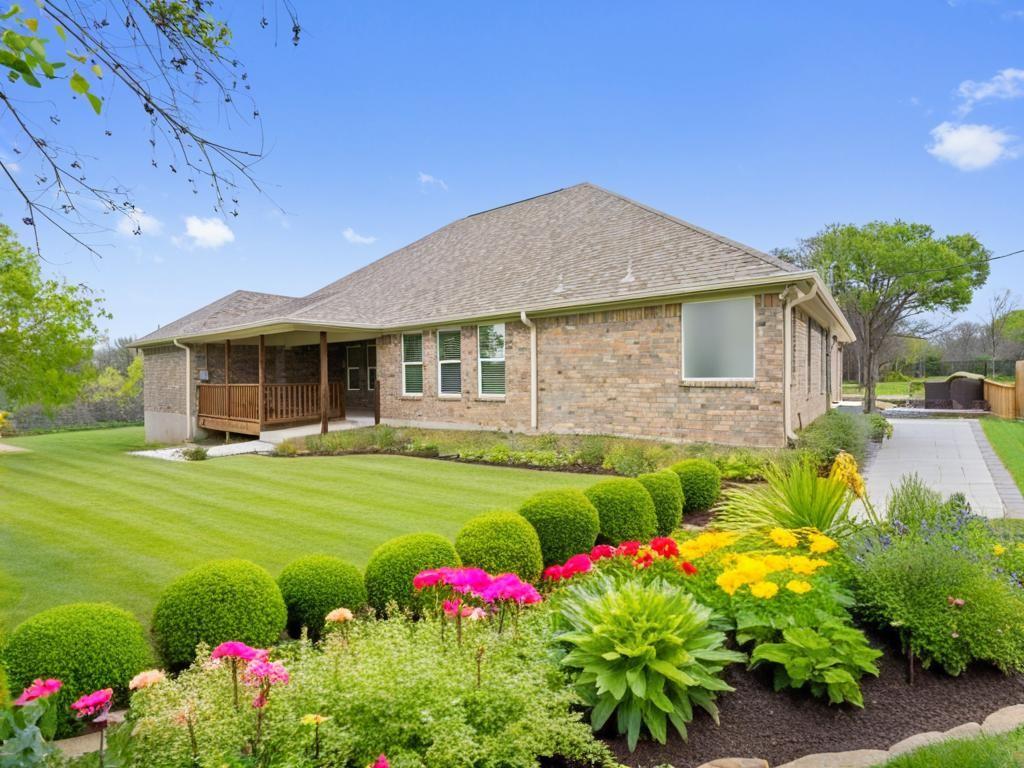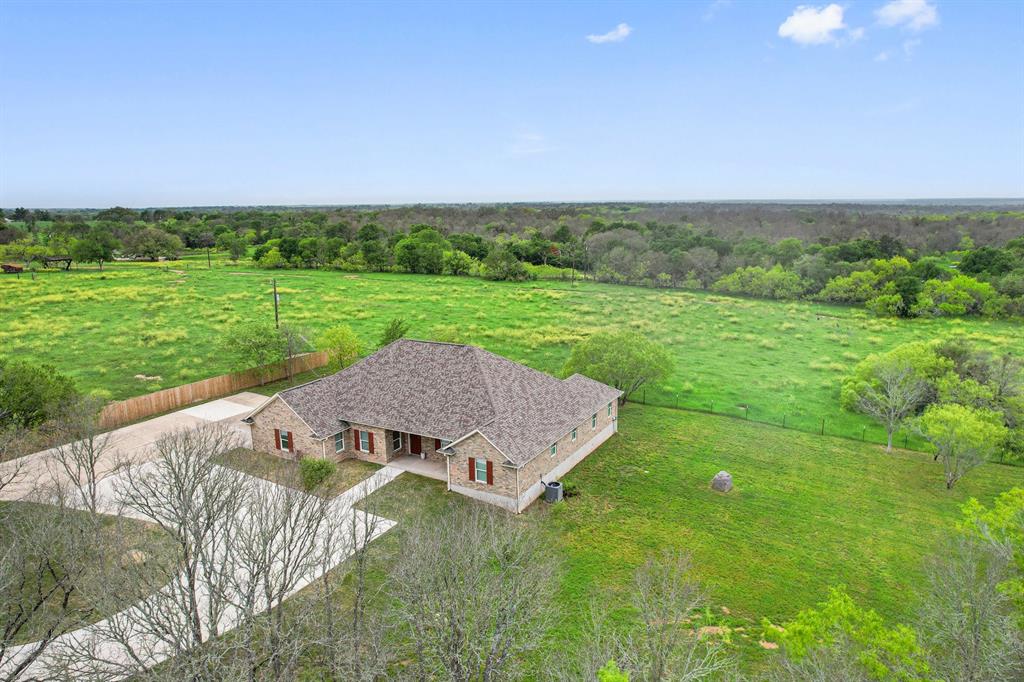Audio narrative 
Description
Motivated Seller - all offers welcome! Welcome to your serene retreat in Bastrop! Nestled on over 2 acres for maximum privacy, including an electric gated entrance that leads to a spacious single-story 4 bed, 3 bath home boasting a myriad of updates for modern comfort. Recent upgrades include a new roof, gutters, HVAC system, water heater and septic system, ensuring peace of mind for years to come. Step inside and be greeted by the inviting vinyl wood style floors guiding you through the open floor plan, flooded with natural light. The kitchen is a chef's dream, featuring a center island with bar top seating, large pantry, ample cabinetry, and gleaming stainless steel appliances. The spacious primary suite offers a luxurious escape with a full bath adorned with sleek modern finishes, dual vanity, spa-style shower, and a generous walk-in closet. A guest room with an ensuite bathroom provides ideal accommodations for visitors or a convenient mother-in-law plan. 2 additional guest rooms would make for a perfect home office or home gym. Outside, the expansive backyard beckons for relaxation or playtime with loved ones. Savor a beverage on the patio while soaking in breathtaking sunsets, or watch as kids and fur babies frolic in the extensive yard. A short drive to Austin Bergstrom Airport, Tesla Giga Factory, shopping, dining, and entertainment. Escape the hustle and bustle of the city and embrace easy, peaceful living in this delightful Bastrop abode. Your private oasis awaits!
Interior
Exterior
Rooms
Lot information
View analytics
Total views

Property tax

Cost/Sqft based on tax value
| ---------- | ---------- | ---------- | ---------- |
|---|---|---|---|
| ---------- | ---------- | ---------- | ---------- |
| ---------- | ---------- | ---------- | ---------- |
| ---------- | ---------- | ---------- | ---------- |
| ---------- | ---------- | ---------- | ---------- |
| ---------- | ---------- | ---------- | ---------- |
-------------
| ------------- | ------------- |
| ------------- | ------------- |
| -------------------------- | ------------- |
| -------------------------- | ------------- |
| ------------- | ------------- |
-------------
| ------------- | ------------- |
| ------------- | ------------- |
| ------------- | ------------- |
| ------------- | ------------- |
| ------------- | ------------- |
Down Payment Assistance
Mortgage
Subdivision Facts
-----------------------------------------------------------------------------

----------------------
Schools
School information is computer generated and may not be accurate or current. Buyer must independently verify and confirm enrollment. Please contact the school district to determine the schools to which this property is zoned.
Assigned schools
Nearby schools 
Source
Nearby similar homes for sale
Nearby similar homes for rent
Nearby recently sold homes
814 Watterson Rd, Bastrop, TX 78602. View photos, map, tax, nearby homes for sale, home values, school info...





































