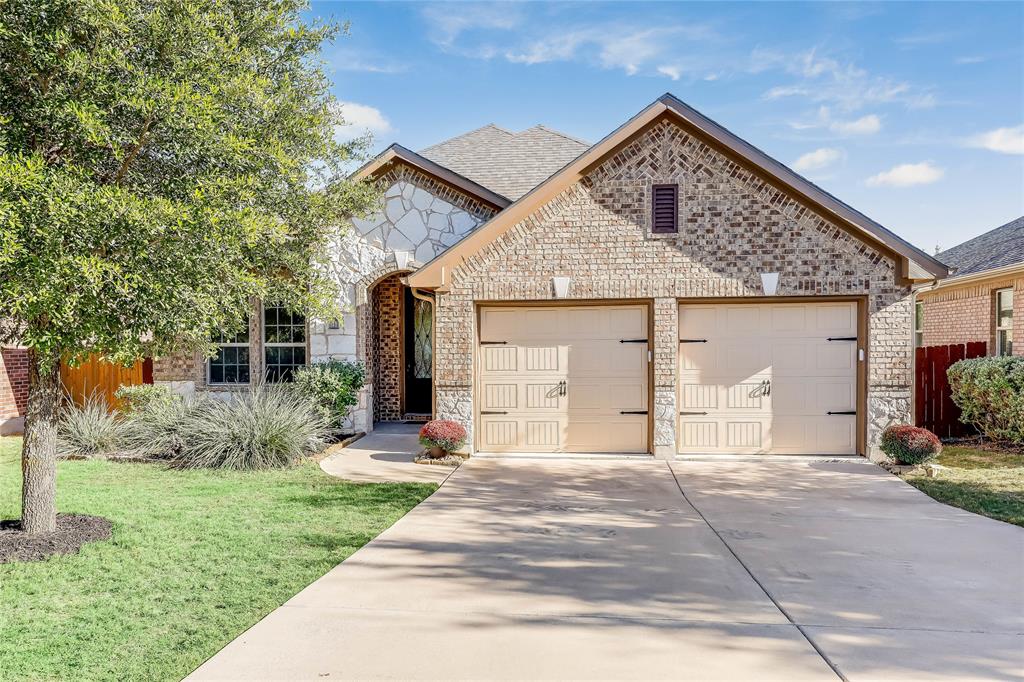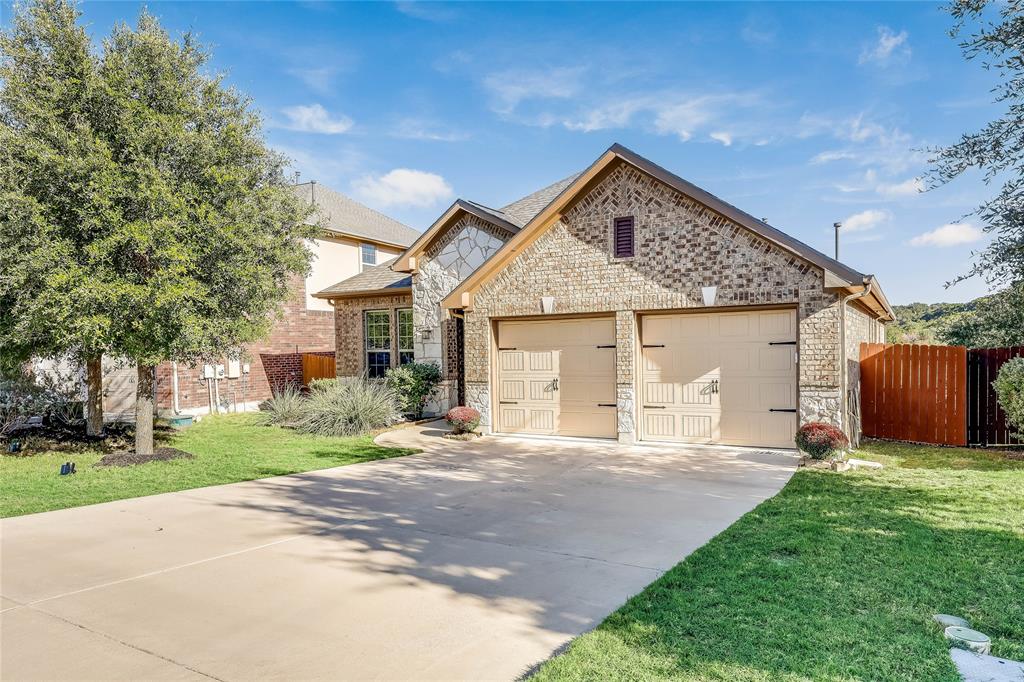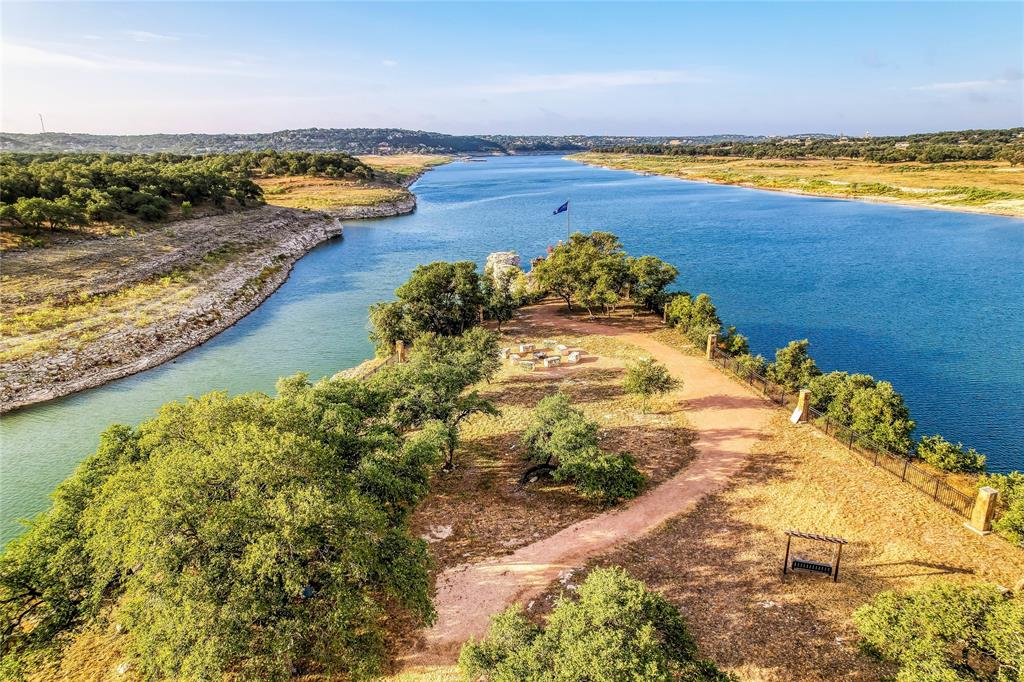Audio narrative 
Description
Welcome to your dream Hill Country home on Lake Travis! As you approach this exquisite home, adorned with a tasteful fusion of lime and brick, you will fall in love with the spacious open-concept floor plan with abundant natural light and captivating panoramic Hill Country views! Upon stepping into the home, you will immediately notice this quality-built residence's impeccable craftsmanship and meticulous attention to detail, from the elegant arches adorning its interior to the soaring high ceilings. With 3 bedrooms, 2 bathrooms, an office, and a bonus room, this thoughtfully designed floorplan caters to various lifestyles. The gourmet kitchen with high-end appliances, granite countertops accented by a specious center island, and soft close cabinets is ideal for cooking and entertaining. Conveniently located nearby is a built-in desk with additional ample storage near the kitchen. The dining area offers a cozy window seat for added charm. Relax in a luxurious primary suite with bay windows, a walk-in closet, and a spa-like ensuite bathroom. Unwind in the cozy sunroom or a covered patio, where mornings begin with coffee and evenings conclude with the serene ambiance of the scenic hill backdrop. A private backyard oasis with no neighbors behind, perfect for outdoor entertaining. This home offers both luxury and functionality and is enhanced with numerous upgrades, including a new roof (Oct 2023), engineered hardwood floors, a stone pathway on the side of the home with xeriscaping, new carpeting, a freshly painted deck, and fencing. Community amenities include an infinity edge pool, clubhouse, private resident boat launch, fishing dock, playground, miles of hiking trails, and a lake shoreline beach. Located near 1431 and bordering the Balcones Canyonlands National Wildlife Preserve, this exclusive oasis in the highly-rated Lago Vista ISD is a must-see! Schedule a private viewing today and make this dream home yours!
Interior
Exterior
Rooms
Lot information
Additional information
*Disclaimer: Listing broker's offer of compensation is made only to participants of the MLS where the listing is filed.
Financial
View analytics
Total views

Property tax

Cost/Sqft based on tax value
| ---------- | ---------- | ---------- | ---------- |
|---|---|---|---|
| ---------- | ---------- | ---------- | ---------- |
| ---------- | ---------- | ---------- | ---------- |
| ---------- | ---------- | ---------- | ---------- |
| ---------- | ---------- | ---------- | ---------- |
| ---------- | ---------- | ---------- | ---------- |
-------------
| ------------- | ------------- |
| ------------- | ------------- |
| -------------------------- | ------------- |
| -------------------------- | ------------- |
| ------------- | ------------- |
-------------
| ------------- | ------------- |
| ------------- | ------------- |
| ------------- | ------------- |
| ------------- | ------------- |
| ------------- | ------------- |
Down Payment Assistance
Mortgage
Subdivision Facts
-----------------------------------------------------------------------------

----------------------
Schools
School information is computer generated and may not be accurate or current. Buyer must independently verify and confirm enrollment. Please contact the school district to determine the schools to which this property is zoned.
Assigned schools
Nearby schools 
Source
Nearby similar homes for sale
Nearby similar homes for rent
Nearby recently sold homes
8117 Cannon Ct, Lago Vista, TX 78645. View photos, map, tax, nearby homes for sale, home values, school info...











































