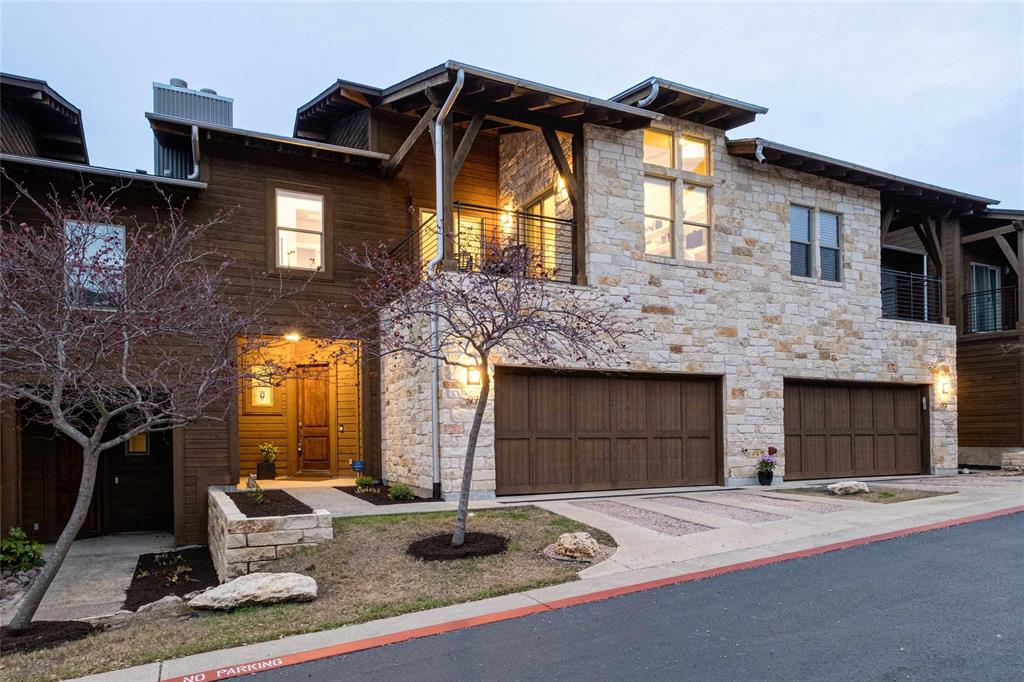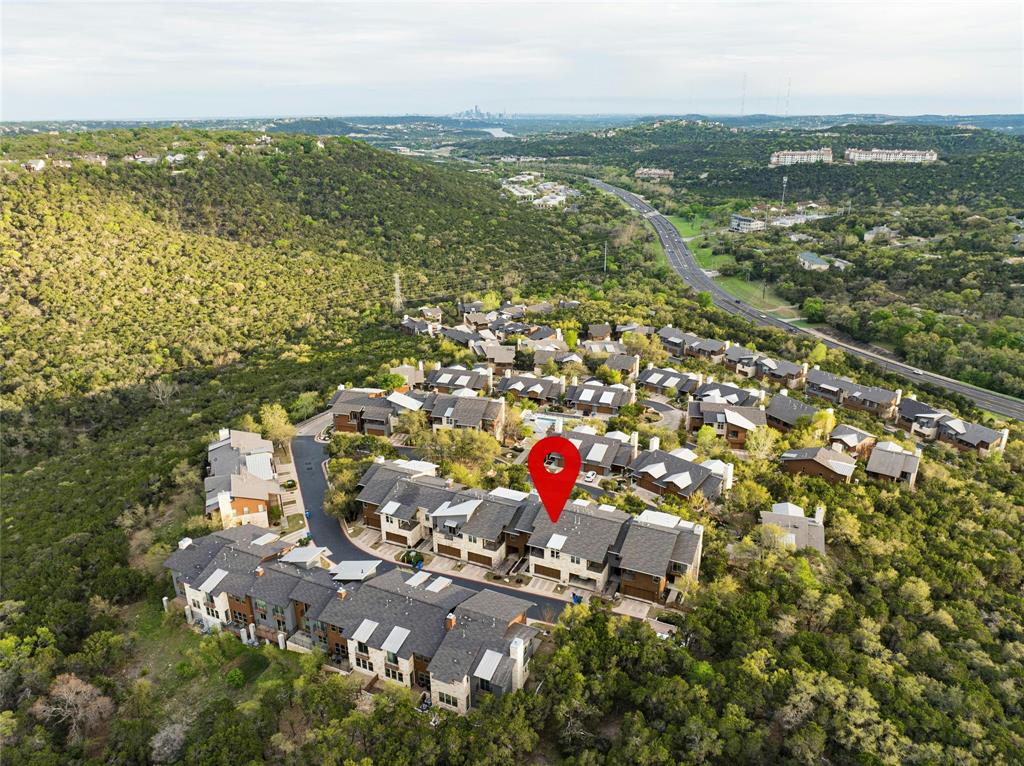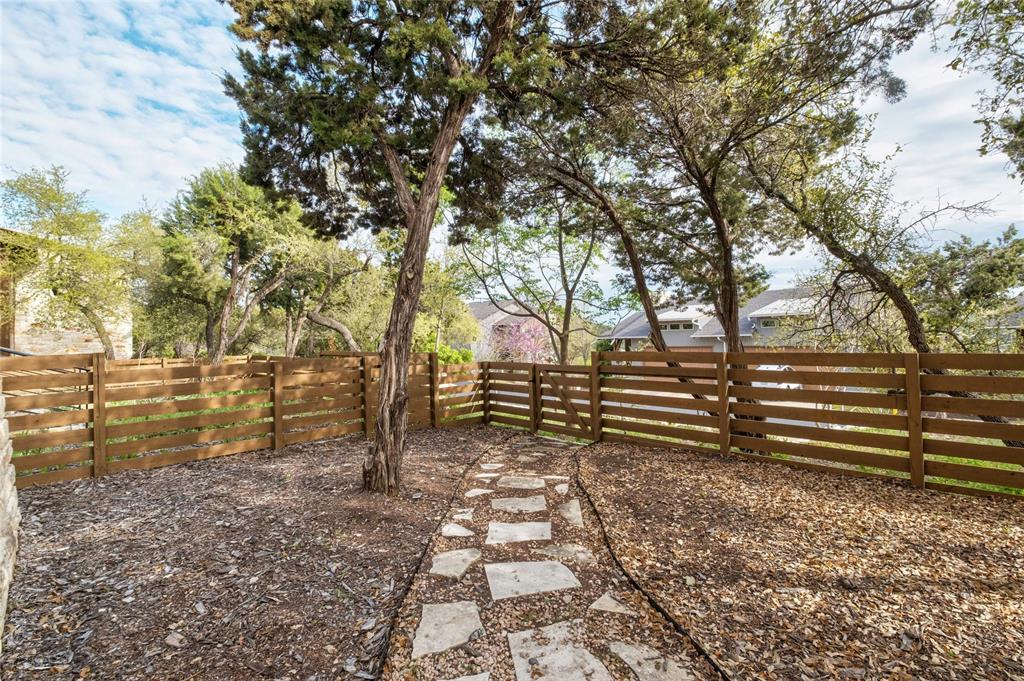Audio narrative 

Description
Perched atop Austin's rolling hills, this home beckons with a lifestyle seamlessly blending luxury and convenience. Beyond a residence, it stands as a curated haven for the modern dweller, epitomized by lock-and-leave convenience redefining maintenance for spontaneity. The interiors, minimalist yet opulent, feature tall ceilings striking a balance between form and function. Entering, an aura of contemporary sophistication envelops you. The open floor plan unites the living room and kitchen, where sunlight pours through tall windows, accentuating modern design elements. The gourmet kitchen, adorned with stainless steel appliances and granite countertops, transitions effortlessly from casual gatherings to elegant soirées. A gas fireplace adds a cozy touch, enhancing the ambiance. Luxury meets practicality throughout the home. The primary bedroom, a sophisticated retreat, unveils panoramic views of downtown Austin and the hills—a daily spectacle of city lights and natural beauty. Each moment in this sanctuary is a unique visual symphony. For those seeking inspiration, a dedicated office space with a private balcony beckons, transitioning seamlessly from productivity to relaxation. Outdoors, a fenced backyard offers a pet-friendly private retreat. Situated atop the hill, tranquility and privacy are ensured, shielded from through traffic. The community, boasting four national architectural design awards and the ABA's Best Community Award, aligns with superior craftsmanship. A short stroll leads to the community pool—an inviting oasis. As the sun sets, the chef's kitchen, complete with a wine fridge, invites leisurely cooking, transforming evenings into memorable celebrations. This haven goes beyond its walls; the community backs to a nature preserve, ensuring a harmonious coexistence of modern luxury and natural beauty. Your new home is a sanctuary where views and elegance converge, inviting you to redefine your lifestyle.
Interior
Exterior
Rooms
Lot information
Additional information
*Disclaimer: Listing broker's offer of compensation is made only to participants of the MLS where the listing is filed.
Financial
View analytics
Total views

Property tax

Cost/Sqft based on tax value
| ---------- | ---------- | ---------- | ---------- |
|---|---|---|---|
| ---------- | ---------- | ---------- | ---------- |
| ---------- | ---------- | ---------- | ---------- |
| ---------- | ---------- | ---------- | ---------- |
| ---------- | ---------- | ---------- | ---------- |
| ---------- | ---------- | ---------- | ---------- |
-------------
| ------------- | ------------- |
| ------------- | ------------- |
| -------------------------- | ------------- |
| -------------------------- | ------------- |
| ------------- | ------------- |
-------------
| ------------- | ------------- |
| ------------- | ------------- |
| ------------- | ------------- |
| ------------- | ------------- |
| ------------- | ------------- |
Down Payment Assistance
Mortgage
Subdivision Facts
-----------------------------------------------------------------------------

----------------------
Schools
School information is computer generated and may not be accurate or current. Buyer must independently verify and confirm enrollment. Please contact the school district to determine the schools to which this property is zoned.
Assigned schools
Nearby schools 
Noise factors

Source
Nearby similar homes for sale
Nearby similar homes for rent
Nearby recently sold homes
8110 Ranch Road 2222 #97, Austin, TX 78730. View photos, map, tax, nearby homes for sale, home values, school info...





































