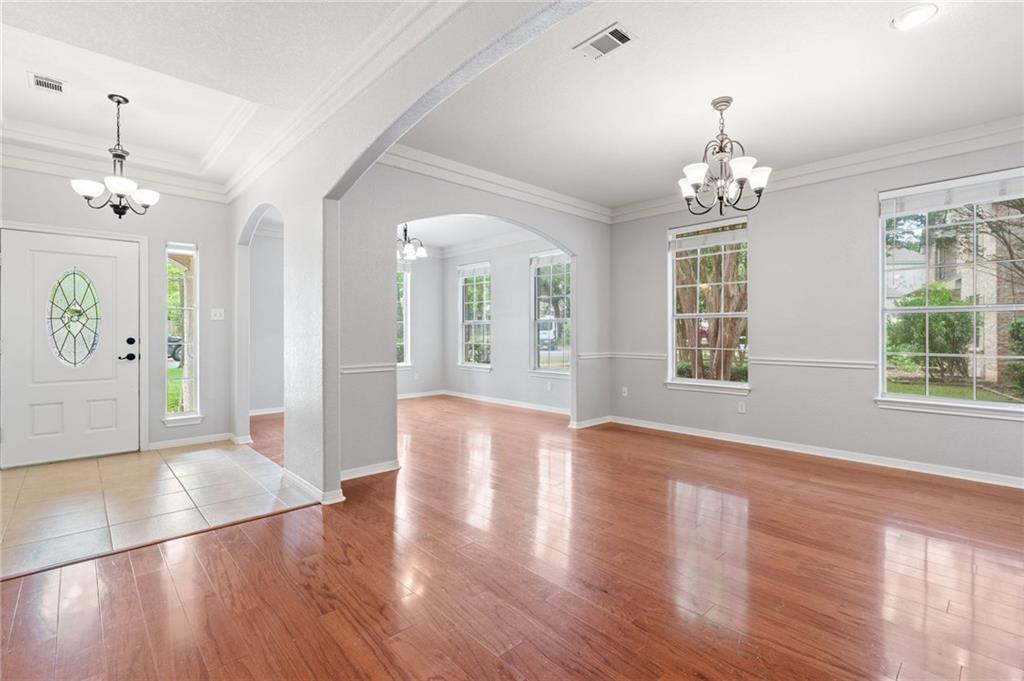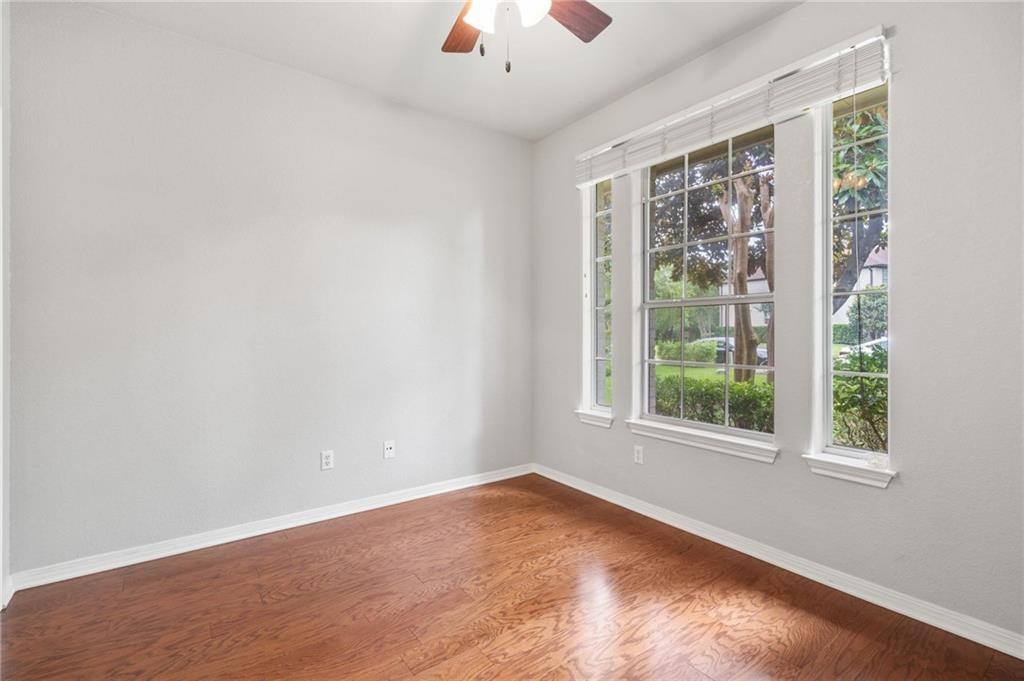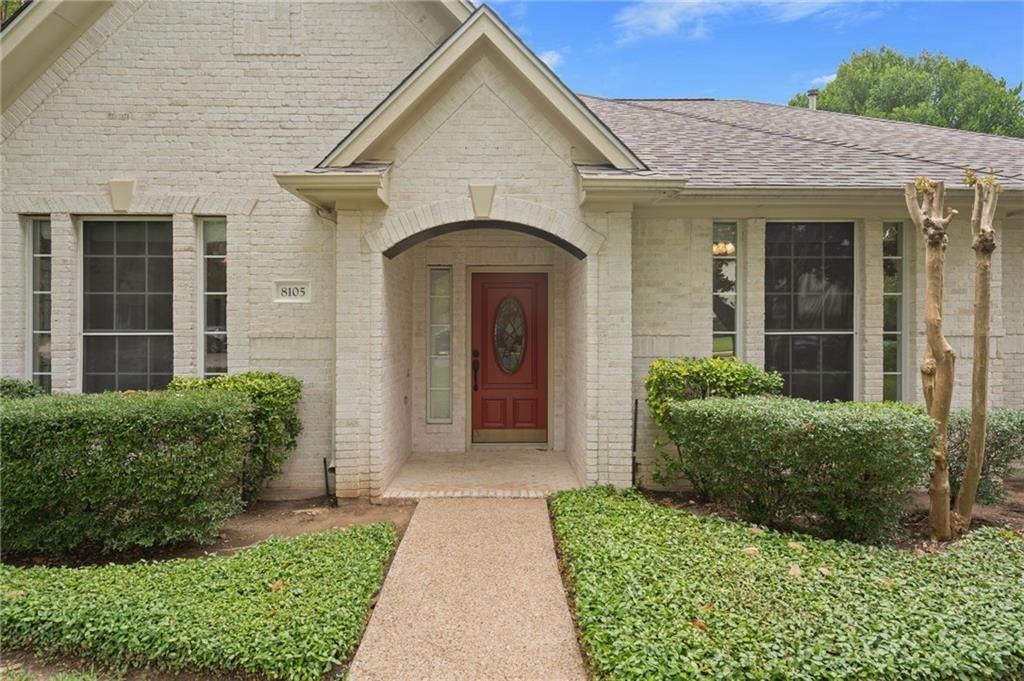Audio narrative 
Description
Nestled in a tranquil cul-de-sac, this immaculate 1-story home offers the perfect blend of comfort and style. Step inside to discover a spacious open plan adorned with gleaming wood floors and illuminated by abundant natural light. A striking two-sided stone fireplace serves as the centerpiece, creating a cozy ambiance for relaxation or entertaining. Unwind on the extended back deck, where you can bask in the serenity of your surroundings or host gatherings with ease. The updated quartz kitchen countertops add a touch of elegance to the heart of the home, while the primary suite boasts luxurious amenities including his and hers everything including two walk in closets, with direct access to the back deck for ultimate convenience. With a detached 3-car garage, two attics for ample storage, and a long pebble driveway accommodating up to 6 visitors, this home effortlessly caters to your practical needs. Enjoy access to the community swimming pool, tennis, and sport courts just a short skip away, providing endless opportunities for outdoor recreation and socializing (additional fee of 400/year to use the pool, sports court, and playground). Conveniently located close to everything Austin has to offer, yet secluded among the treetops, this home offers a rare combination of accessibility and tranquility. Homes in this sought-after neighborhood are in high demand, with both sales and rental opportunities few and far between. Come see for yourself why this location is so highly coveted! Don't miss your chance to make this exceptional home yours and embrace the unparalleled lifestyle of Austin's 2nd Green Neighborhood!
Rooms
Interior
Exterior
Lot information
Additional information
*Disclaimer: Listing broker's offer of compensation is made only to participants of the MLS where the listing is filed.
Financial
View analytics
Total views

Property tax

Cost/Sqft based on tax value
| ---------- | ---------- | ---------- | ---------- |
|---|---|---|---|
| ---------- | ---------- | ---------- | ---------- |
| ---------- | ---------- | ---------- | ---------- |
| ---------- | ---------- | ---------- | ---------- |
| ---------- | ---------- | ---------- | ---------- |
| ---------- | ---------- | ---------- | ---------- |
-------------
| ------------- | ------------- |
| ------------- | ------------- |
| -------------------------- | ------------- |
| -------------------------- | ------------- |
| ------------- | ------------- |
-------------
| ------------- | ------------- |
| ------------- | ------------- |
| ------------- | ------------- |
| ------------- | ------------- |
| ------------- | ------------- |
Mortgage
Subdivision Facts
-----------------------------------------------------------------------------

----------------------
Schools
School information is computer generated and may not be accurate or current. Buyer must independently verify and confirm enrollment. Please contact the school district to determine the schools to which this property is zoned.
Assigned schools
Nearby schools 
Noise factors

Source
Nearby similar homes for sale
Nearby similar homes for rent
Nearby recently sold homes
8105 Crabtree Cv, Austin, TX 78750. View photos, map, tax, nearby homes for sale, home values, school info...









































