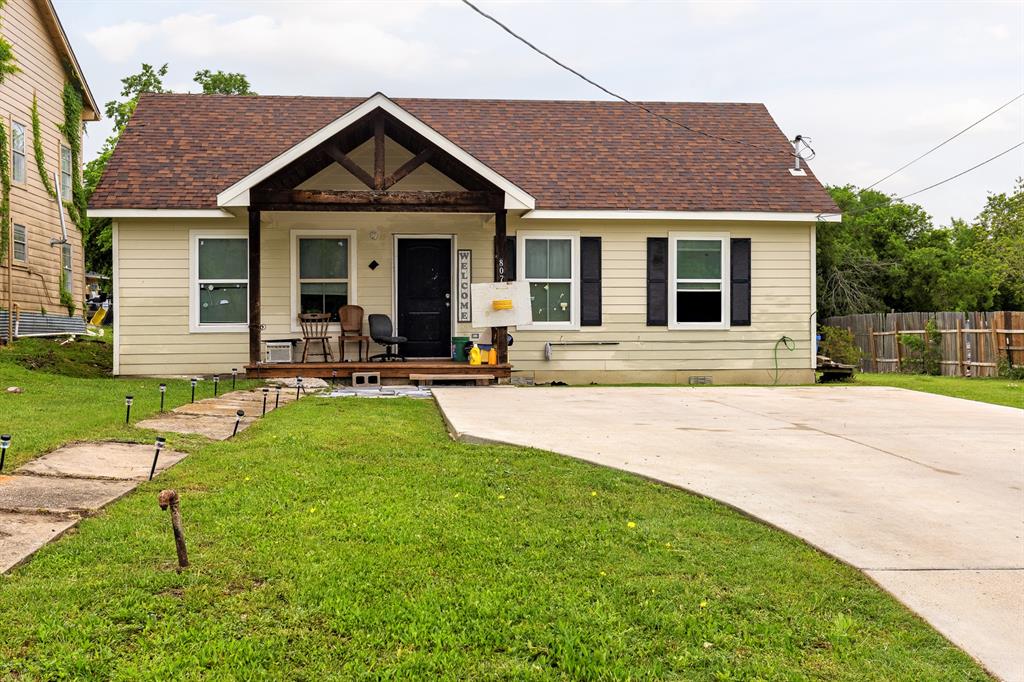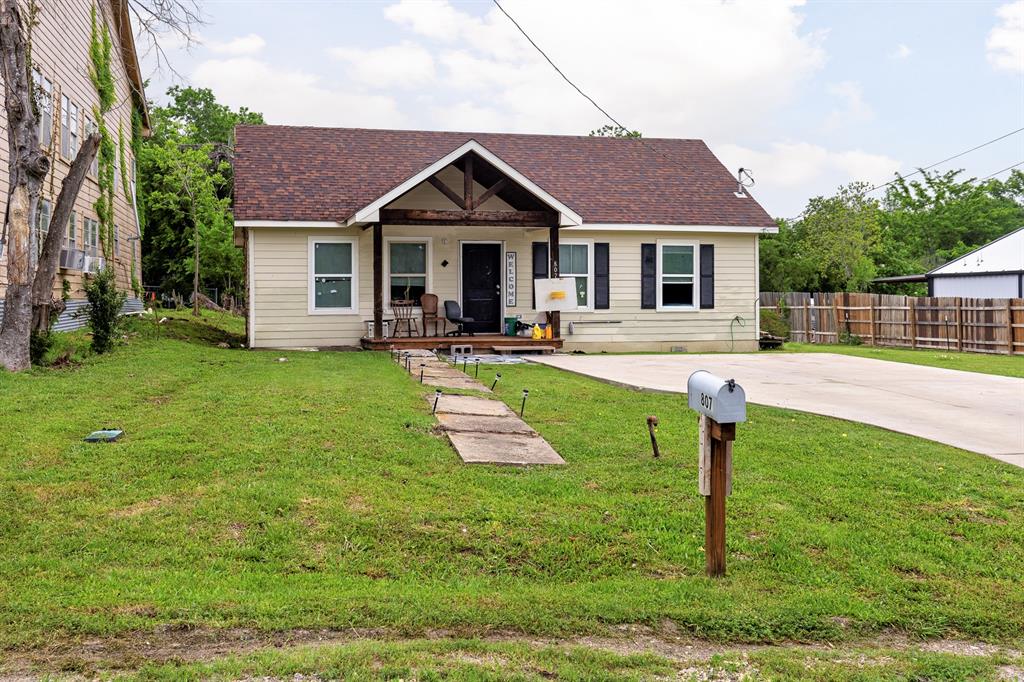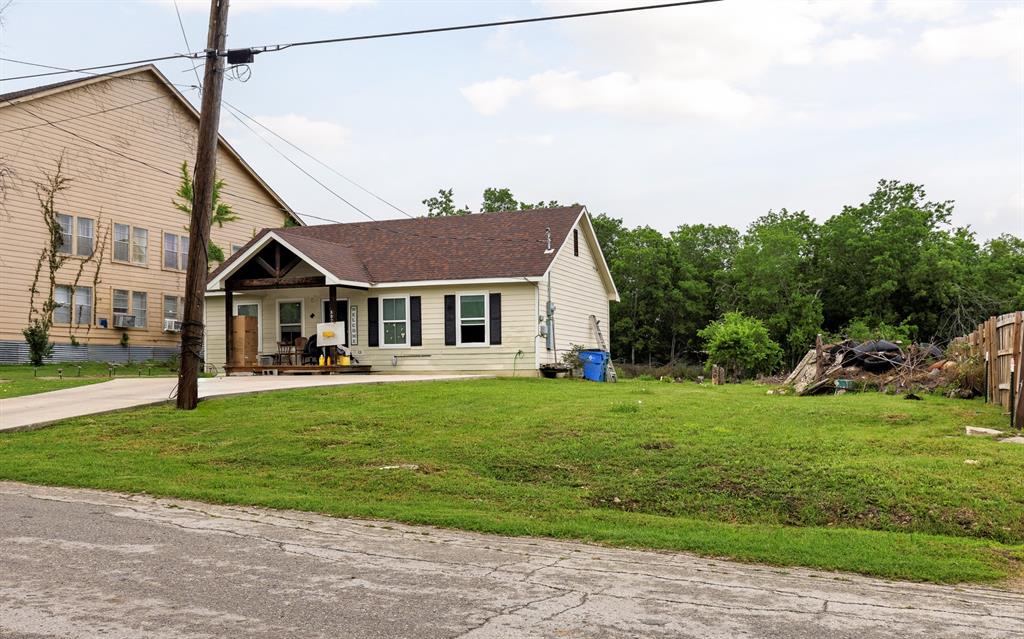Audio narrative 
Description
Welcome to your next lucrative investment venture in the heart of the quaint city of Taylor. This property promises not just a house, but an opportunity to tap into the charm and potential of a thriving community. Surrounded by lush nature parks, pristine golf courses, historical museums, and the unmatched downtown convenience, this location hosts a serene hometown ambiance that appeals to both residents and visitors! Upon entering, you'll be greeted by the perfect layout where rooms seamlessly flow into one another, creating a sense of openness and cohesion. The high ceilings and expanded archways set a tone of sophistication, promising a truly distinguished living experience. The eat-in kitchen offers both functionality and comfort, providing a cozy space for gatherings and culinary delights. Meanwhile, the spacious bedrooms offer ample room for relaxation and rejuvenation, ensuring a peaceful retreat after a long day. Outside, a large open backyard awaits, for outdoor entertainment and soaking in the beautiful nature surrounding. Imagine creating your own oasis or a charming garden retreat—all within the confines of this prime real estate. With so much potential waiting to be unlocked, this property presents an ideal canvas for renovation and revival. Whether you're looking to add modern touches or restore its classic charm, the possibilities are endless, and the returns are bound to be rewarding!
Rooms
Interior
Exterior
Lot information
View analytics
Total views

Property tax

Cost/Sqft based on tax value
| ---------- | ---------- | ---------- | ---------- |
|---|---|---|---|
| ---------- | ---------- | ---------- | ---------- |
| ---------- | ---------- | ---------- | ---------- |
| ---------- | ---------- | ---------- | ---------- |
| ---------- | ---------- | ---------- | ---------- |
| ---------- | ---------- | ---------- | ---------- |
-------------
| ------------- | ------------- |
| ------------- | ------------- |
| -------------------------- | ------------- |
| -------------------------- | ------------- |
| ------------- | ------------- |
-------------
| ------------- | ------------- |
| ------------- | ------------- |
| ------------- | ------------- |
| ------------- | ------------- |
| ------------- | ------------- |
Down Payment Assistance
Mortgage
Subdivision Facts
-----------------------------------------------------------------------------

----------------------
Schools
School information is computer generated and may not be accurate or current. Buyer must independently verify and confirm enrollment. Please contact the school district to determine the schools to which this property is zoned.
Assigned schools
Nearby schools 
Source
Nearby similar homes for sale
Nearby similar homes for rent
Nearby recently sold homes
807 E 3rd St, Taylor, TX 76574. View photos, map, tax, nearby homes for sale, home values, school info...





























