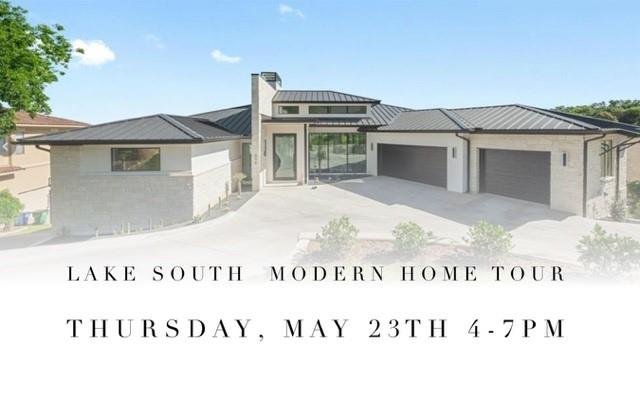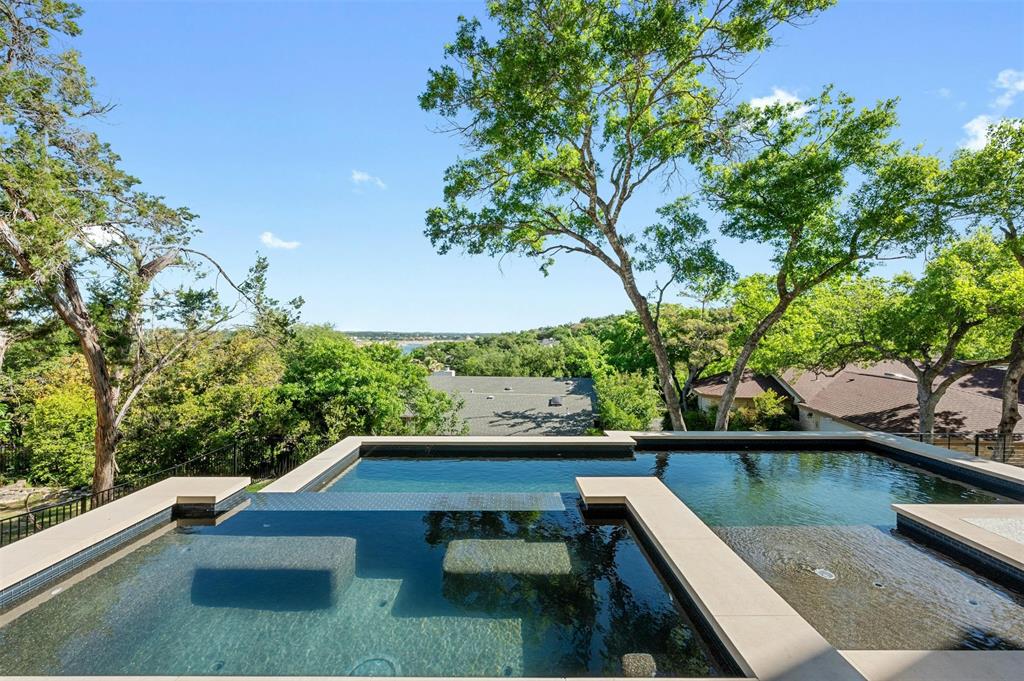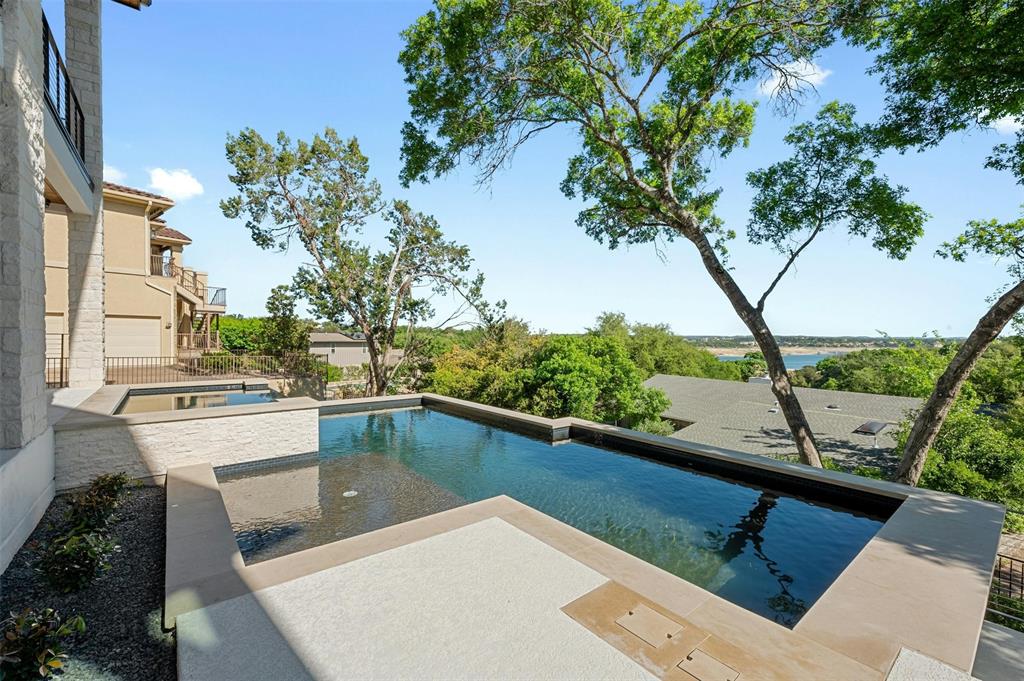Audio narrative 
Description
This breathtaking modern residence in the heart of Lakeway boasts captivating views of Lake Travis. Crafted by Strobel & Associates in a new construction endeavor, every aspect of this home has been meticulously considered. Luxurious touches abound, from the striking iron staircase encased in glass to the distinctive and modern light fixtures. Thoughtful splashes of color accentuate the space perfectly, complemented by multiple fireplaces both indoors and outdoors. The primary bath features a stunning granite wall, and the expansive floor-to-ceiling windows allow for an abundance of natural light and views of the sparkling pool and lake. A chic wet bar, complete with a serving window to the pool deck, adds an element of sophistication. The well-designed floorplan includes two bedrooms on the main level and two on the lower level, along with an office/flex space that overlooks the inviting pool. The outside entertaining areas both on the main and pool level give way to lake views, duel sided fireplaces, outdoor kitchen, swim up bar area and abundant pool decking. All construction information is listed in documents. Please call for a private showing.
Interior
Exterior
Rooms
Lot information
Additional information
*Disclaimer: Listing broker's offer of compensation is made only to participants of the MLS where the listing is filed.
View analytics
Total views

Property tax

Cost/Sqft based on tax value
| ---------- | ---------- | ---------- | ---------- |
|---|---|---|---|
| ---------- | ---------- | ---------- | ---------- |
| ---------- | ---------- | ---------- | ---------- |
| ---------- | ---------- | ---------- | ---------- |
| ---------- | ---------- | ---------- | ---------- |
| ---------- | ---------- | ---------- | ---------- |
-------------
| ------------- | ------------- |
| ------------- | ------------- |
| -------------------------- | ------------- |
| -------------------------- | ------------- |
| ------------- | ------------- |
-------------
| ------------- | ------------- |
| ------------- | ------------- |
| ------------- | ------------- |
| ------------- | ------------- |
| ------------- | ------------- |
Mortgage
Subdivision Facts
-----------------------------------------------------------------------------

----------------------
Schools
School information is computer generated and may not be accurate or current. Buyer must independently verify and confirm enrollment. Please contact the school district to determine the schools to which this property is zoned.
Assigned schools
Nearby schools 
Noise factors

Source
Nearby similar homes for sale
Nearby similar homes for rent
Nearby recently sold homes
806 Sunfish St, Lakeway, TX 78734. View photos, map, tax, nearby homes for sale, home values, school info...









































