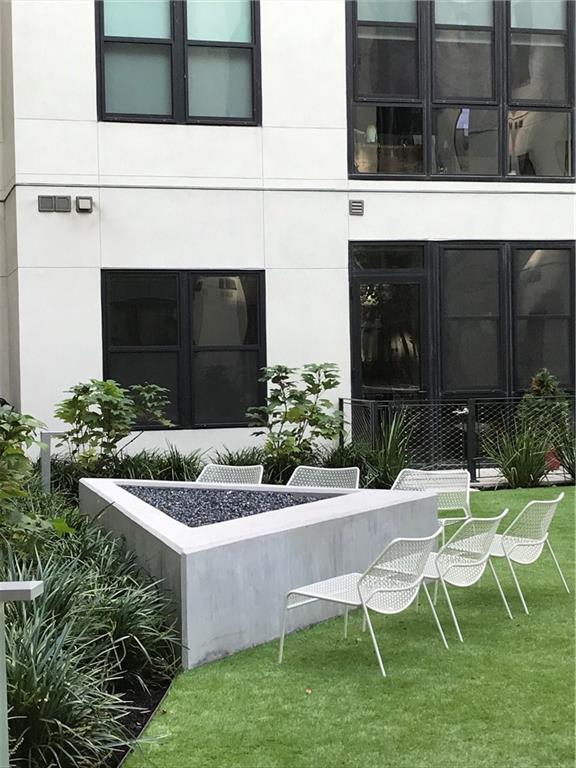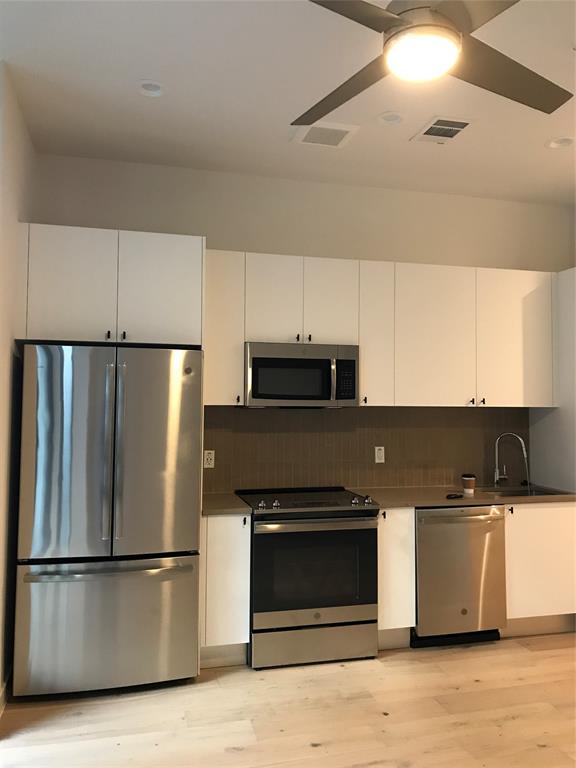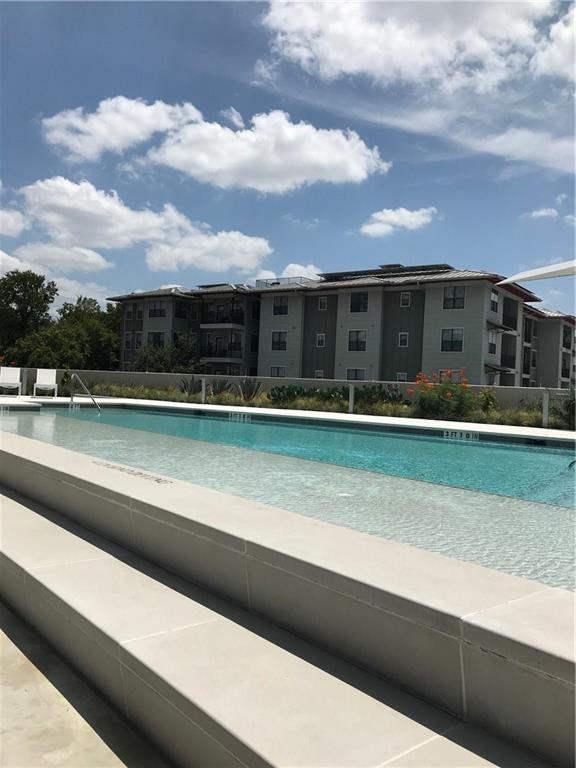Audio narrative 
Description
WALK TO WHOLE FOODS AND TARGET. INCREDIBLE PRICE FOR A DOWNTOWN CONDO. Perfect size one bedroom floor plan is one of the few condos in the community with a PATIO facing the interior courtyard and fire pit area. The condo is just steps to the pool, 2 grills, 2 business centers and the fitness center. If you work from home, it features a built in desk area with decorative shelving and is located on a quiet corner location. Your new home includes a washer, dryer, mounted TV, custom blinds, and stainless appliances in the kitchen. Ceiling fans in the living area and bedroom with incredible 10 foot ceilings make you will feel right at home. The community offers 23,000 square feet of amenities including a beautiful pool with iconic sunshade, 2 gas grills, outdoor kitchen area with 2 refrigerators, 24/7 fitness looking into downtown, which is incredible at night, courtyard area, 2 business centers, spacious owner's lounge with modern furniture and TV, and 24/7 front desk services. The Whole Foods Market, Target and the Hike & Bike Trail are less than one mile. "Live It Austin Style" at The Tyndall Condos today.
Interior
Exterior
Rooms
Lot information
Additional information
*Disclaimer: Listing broker's offer of compensation is made only to participants of the MLS where the listing is filed.
Lease information
View analytics
Total views

Down Payment Assistance
Subdivision Facts
-----------------------------------------------------------------------------

----------------------
Schools
School information is computer generated and may not be accurate or current. Buyer must independently verify and confirm enrollment. Please contact the school district to determine the schools to which this property is zoned.
Assigned schools
Nearby schools 
Noise factors

Listing broker
Source
Nearby similar homes for sale
Nearby similar homes for rent
Nearby recently sold homes
Rent vs. Buy Report
800 Embassy Dr #130, Austin, TX 78702. View photos, map, tax, nearby homes for sale, home values, school info...





































