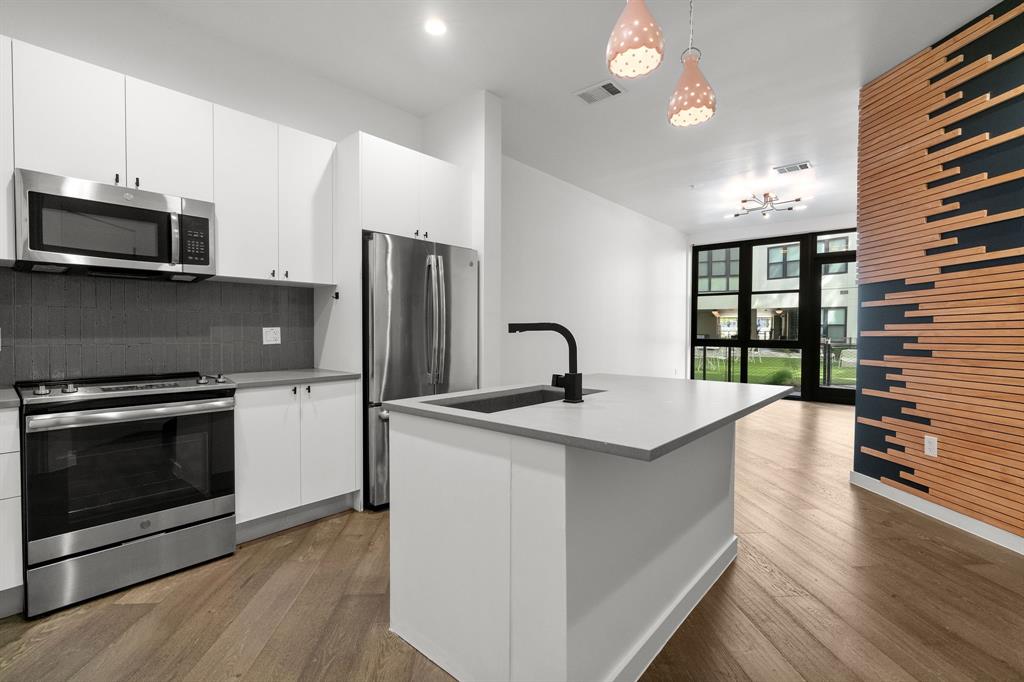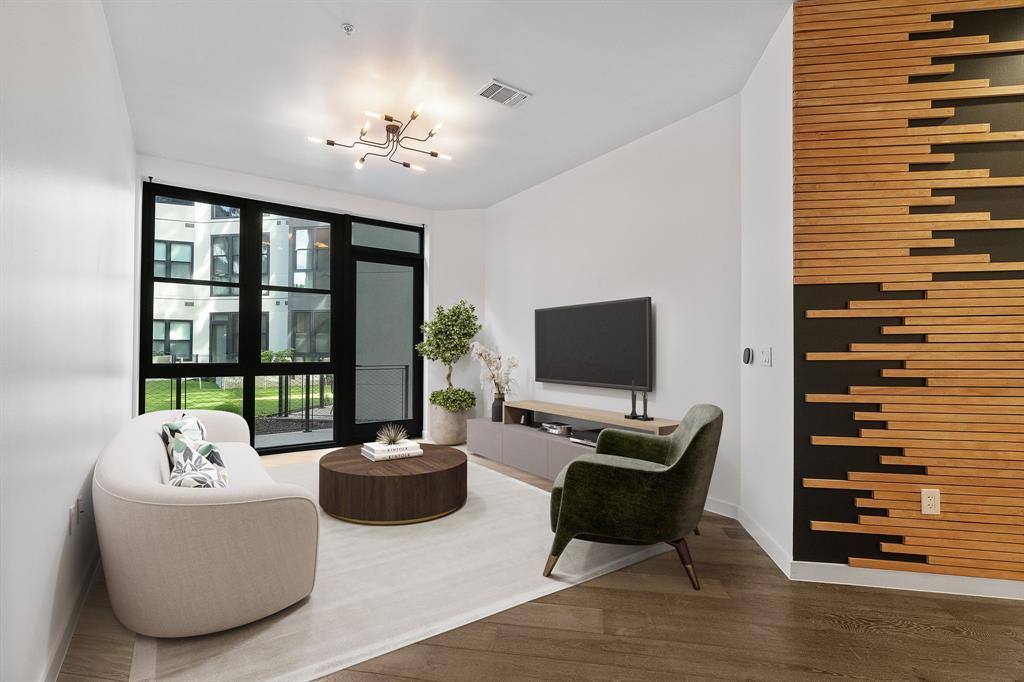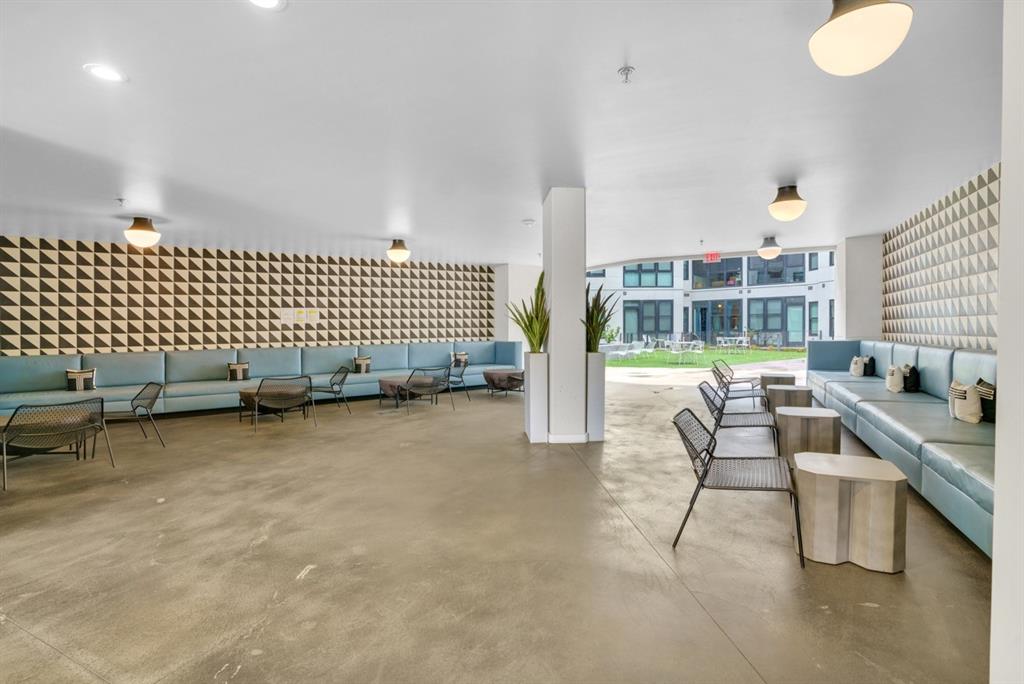Audio narrative 
Description
Welcome to 800 Embassy Dr #111, where sophistication meets comfort in this one-bedroom, one-bathroom customized Austin condo with washer/dryer & refrigerator. With an open floor plan, ample natural light, and one of only a few units with a private patio overlooking a serene courtyard, this residence strikes the perfect balance of modern design and inviting ambiance. Take advantage of community amenities like the 24-hour concierge lobby, sparkling pool with sundeck overlooking downtown Austin's skyline & state Capitol, fitness center, conference room, dog run area, outdoor kitchen areas, and a cozy fire pit area for socializing. Conveniently situated between downtown and East Austin, this condo offers a refined lifestyle with easy access to the city's vibrant scenes. Walkability is excellent with quick access to UT-Austin and the Longohorn's stadiums, Dell Hospital, Whole Foods, Target and some of Austin's most popular entertainment venues and eateries. Elevate your living experience—schedule a viewing today and make this your sophisticated haven in Austin, Texas.
Interior
Exterior
Rooms
Lot information
Additional information
*Disclaimer: Listing broker's offer of compensation is made only to participants of the MLS where the listing is filed.
Lease information
View analytics
Total views

Down Payment Assistance
Subdivision Facts
-----------------------------------------------------------------------------

----------------------
Schools
School information is computer generated and may not be accurate or current. Buyer must independently verify and confirm enrollment. Please contact the school district to determine the schools to which this property is zoned.
Assigned schools
Nearby schools 
Noise factors

Source
Nearby similar homes for sale
Nearby similar homes for rent
Nearby recently sold homes
Rent vs. Buy Report
800 Embassy Dr #111, Austin, TX 78702. View photos, map, tax, nearby homes for sale, home values, school info...


























