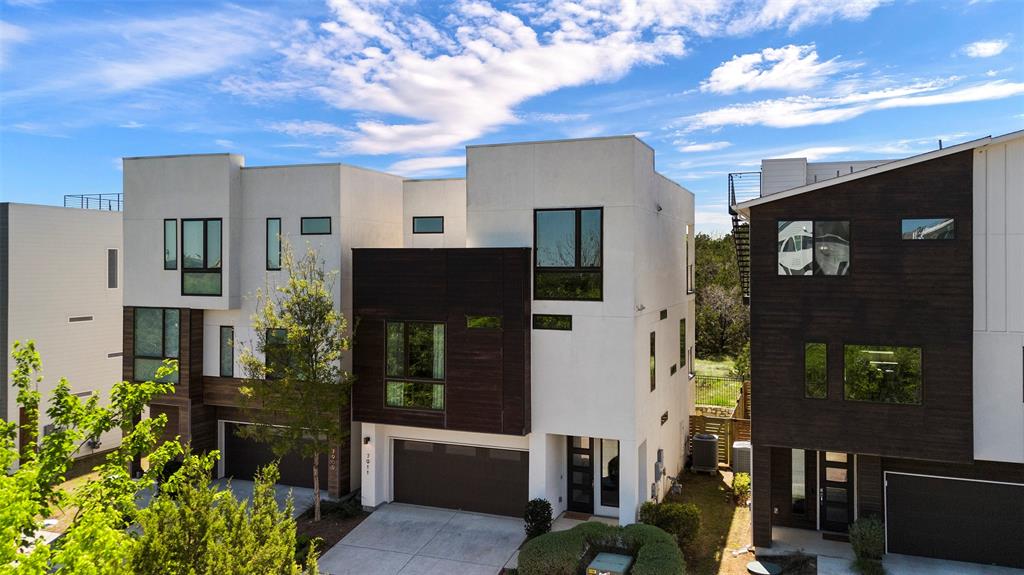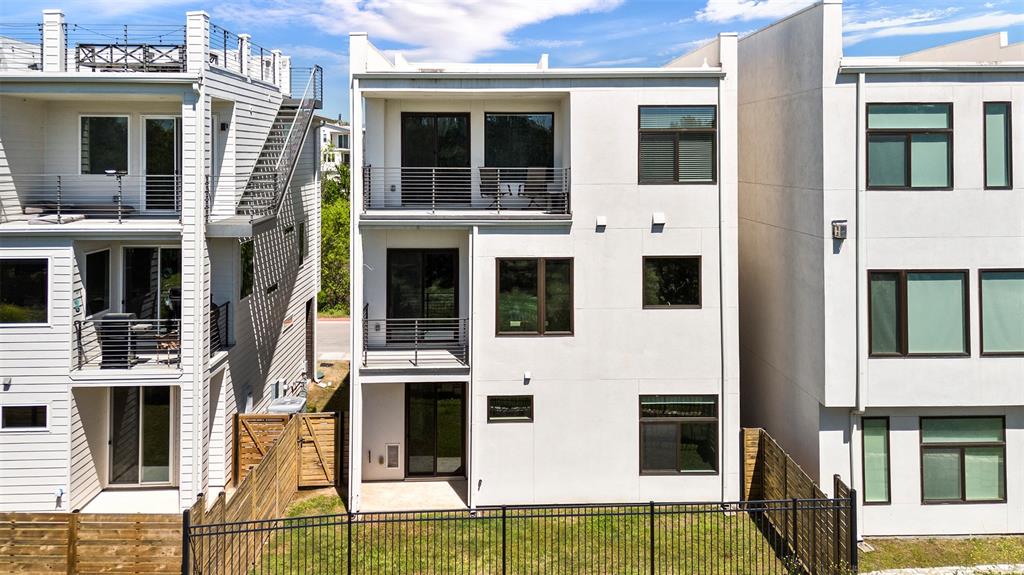Audio narrative 
Description
Nestled within the prestigious Cayena community, this exquisite home epitomizes the perfect blend of urban convenience and serene natural surroundings. Boasting a thoughtfully designed 3-story layout, this residence showcases high ceilings, gleaming hardwood floors, stainless steel appliances, and contemporary countertops, ensuring a lifestyle of both elegance and functionality. With generously sized bedrooms, a dedicated office space, and a versatile game room, this home offers ample room for entertaining and relaxation. Step outside onto one of the three covered patios to enjoy the outdoors in privacy and comfort. Featuring 4 bedrooms, 4 bathrooms, and a 2-car garage, this home provides both space and convenience for modern living. Large windows flood the interiors with natural light, creating an inviting ambiance throughout. Located mere minutes from the picturesque Texas hill country and the vibrant heart of downtown Austin, residents will enjoy easy access to a plethora of outdoor activities and urban amenities. Additionally, the proximity to newly established dining and retail options, including the renowned 'Carve American Grill,' ensures a lifestyle filled with culinary delights and entertainment. For added convenience, the rental includes a fridge, washer, and dryer, offering a seamless transition into this exceptional home. Experience the epitome of sophisticated, low-maintenance living in a prime location that seamlessly combines the best of city and nature.
Interior
Exterior
Lot information
Additional information
*Disclaimer: Listing broker's offer of compensation is made only to participants of the MLS where the listing is filed.
Lease information
View analytics
Total views

Down Payment Assistance
Subdivision Facts
-----------------------------------------------------------------------------

----------------------
Schools
School information is computer generated and may not be accurate or current. Buyer must independently verify and confirm enrollment. Please contact the school district to determine the schools to which this property is zoned.
Assigned schools
Nearby schools 
Noise factors

Source
Nearby similar homes for sale
Nearby similar homes for rent
Nearby recently sold homes
Rent vs. Buy Report
7911 Yellow Thistle Trl, Austin, TX 78735. View photos, map, tax, nearby homes for sale, home values, school info...






































