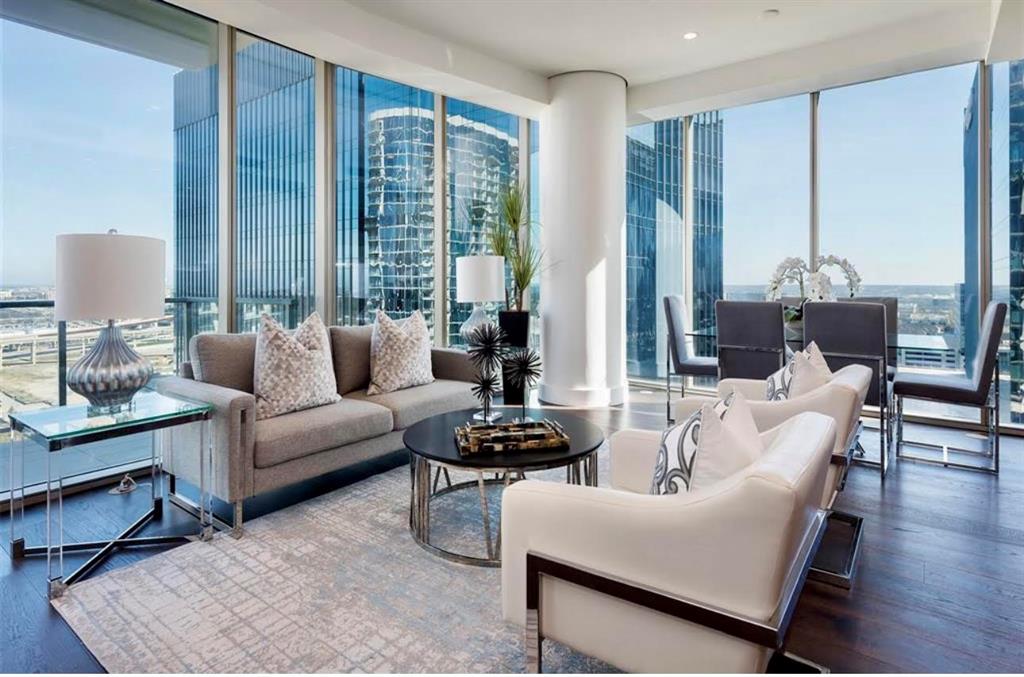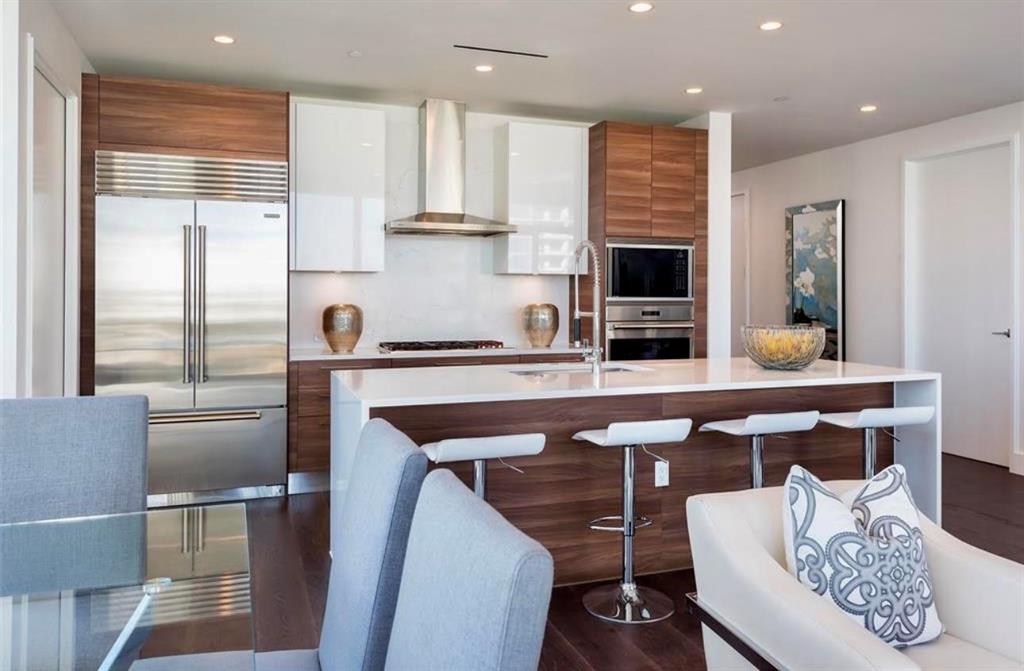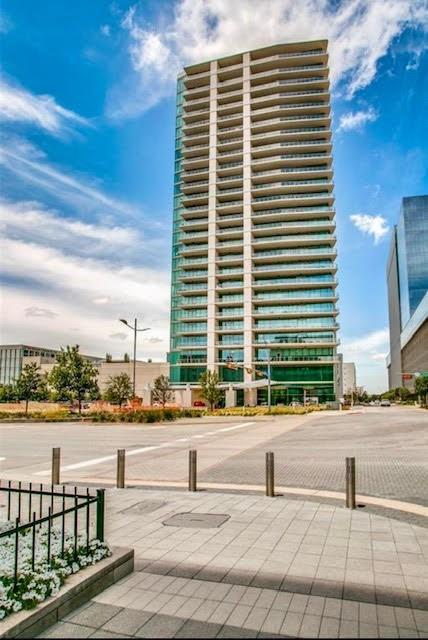Audio narrative 
Description
Experience modern luxury at Windrose Towers in Legacy West, a $3 Billion upscale development. This stunning 2-bed, 3-bath condo offers unparalleled sophistication and comfort, with breathtaking Plano views. An elegant foyer welcomes you to impeccable design. The spacious living area boasts floor-to-ceiling windows framing panoramic city views. The chef's kitchen features top-of-the-line Sub-Zero appliances and marble countertops. The open-concept dining area is perfect for entertaining, and the outdoor patio has a fireplace. The primary suite offers a spa-like ensuite bathroom with a garden tub and walk-in shower. Windrose Towers offers exceptional amenities including 24-hour concierge, valet parking, rooftop pool and spa, cabanas and fire pits, and a dog run. The clubroom features a full kitchen, pool, poker table, golf simulator, and full gym. Two assigned parking spaces with an EV charger are included. Windrose Towers elevates every aspect of luxury living for your enjoyment.
Rooms
Interior
Exterior
Lot information
Lease information
Additional information
*Disclaimer: Listing broker's offer of compensation is made only to participants of the MLS where the listing is filed.
Financial
View analytics
Total views

Subdivision Facts
-----------------------------------------------------------------------------

----------------------
Schools
School information is computer generated and may not be accurate or current. Buyer must independently verify and confirm enrollment. Please contact the school district to determine the schools to which this property is zoned.
Assigned schools
Nearby schools 
Noise factors

Listing broker
Source
Nearby similar homes for sale
Nearby similar homes for rent
Nearby recently sold homes
Rent vs. Buy Report
7901 Windrose Ave #1103, Plano, TX 75024. View photos, map, tax, nearby homes for sale, home values, school info...





































