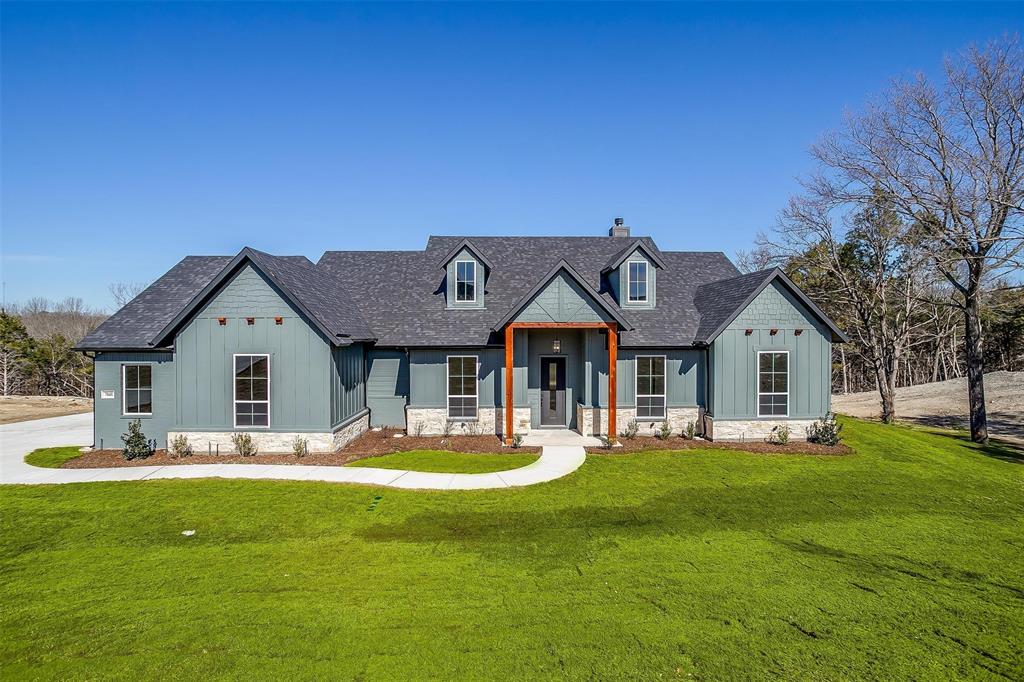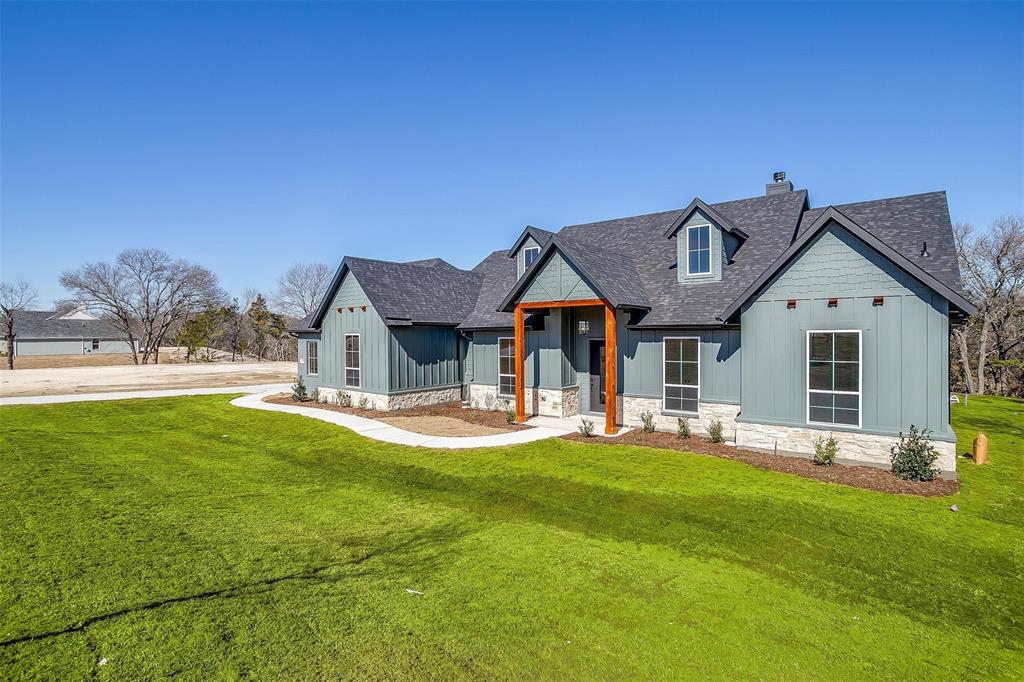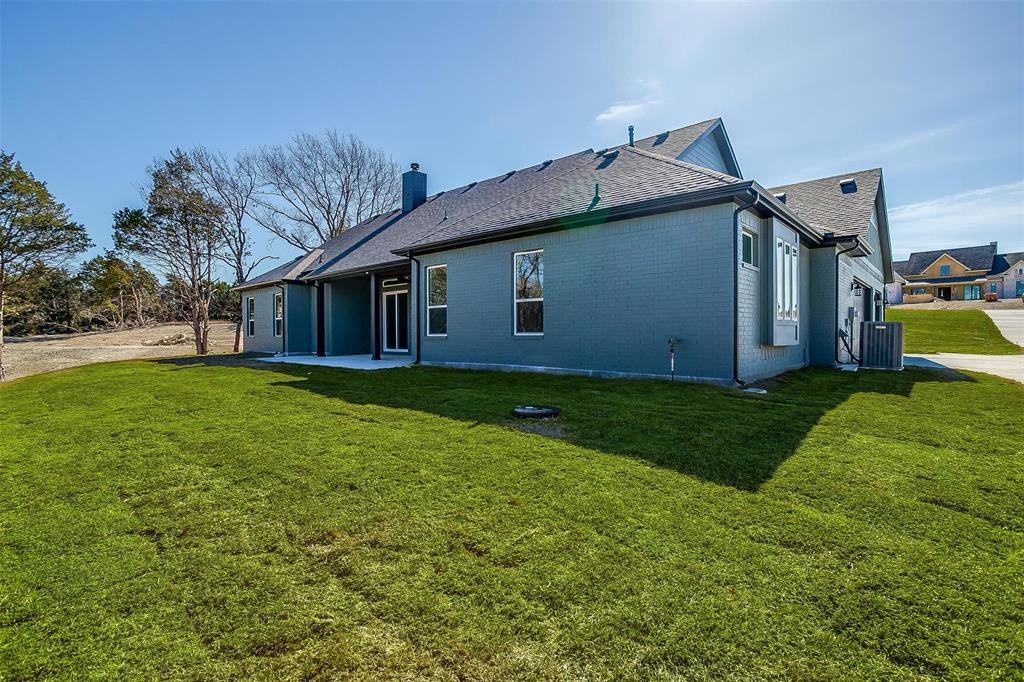Description
Quiet community in a beautiful rolling hill setting with incredible wooded views. This home is loaded with upgrades. Vaulted ceiling through kitchen and family room with stained center beam. Tray ceilings in entry, office, master bedroom, and media room. Stone faced fireplace with stone to the ceiling and cabinets on both sides. Kitchen has walk in pantry, 42 inch cabinets with glass cabinets on top and custom X panel wrapped island which is a true center piece to the kitchen. There’s an upgraded propane package which includes gas cooktop, gas assist in fireplace, gas drop on back patio for a grill, and tankless water heater. Covered front porch and 25x8 covered back patio with incredible wooded views. This community is in County tax and is in the sought after North Midlothian ISD. Estimatimation of completion to be January, 2023.
Interior
Exterior
Rooms
Additional information
*Disclaimer: Listing broker's offer of compensation is made only to participants of the MLS where the listing is filed.
Financial
View analytics
Total views

Mortgage
Subdivision Facts
-----------------------------------------------------------------------------

----------------------
Schools
School information is computer generated and may not be accurate or current. Buyer must independently verify and confirm enrollment. Please contact the school district to determine the schools to which this property is zoned.
Assigned schools
Nearby schools 
Listing broker
Source
Selling Agent and Brokerage
Nearby similar homes for sale
Nearby similar homes for rent
Nearby recently sold homes
7841 Shive Ct, Ovilla, TX 75154. View photos, map, tax, nearby homes for sale, home values, school info...










































